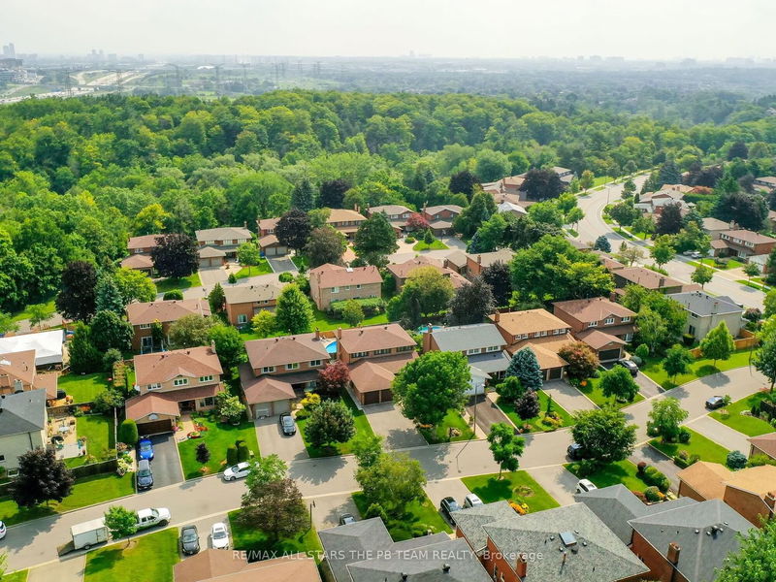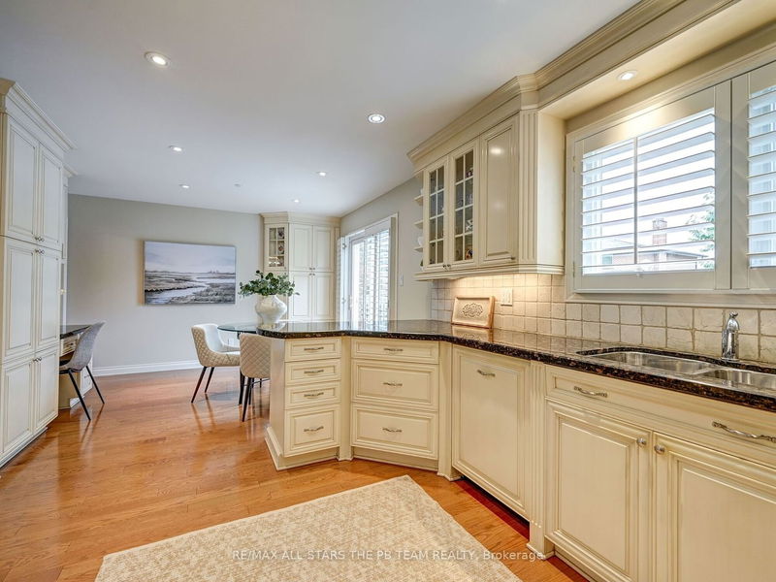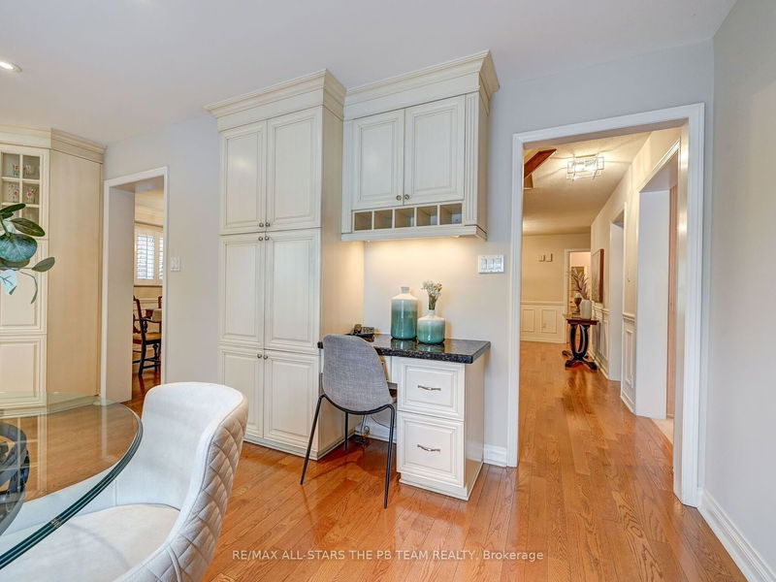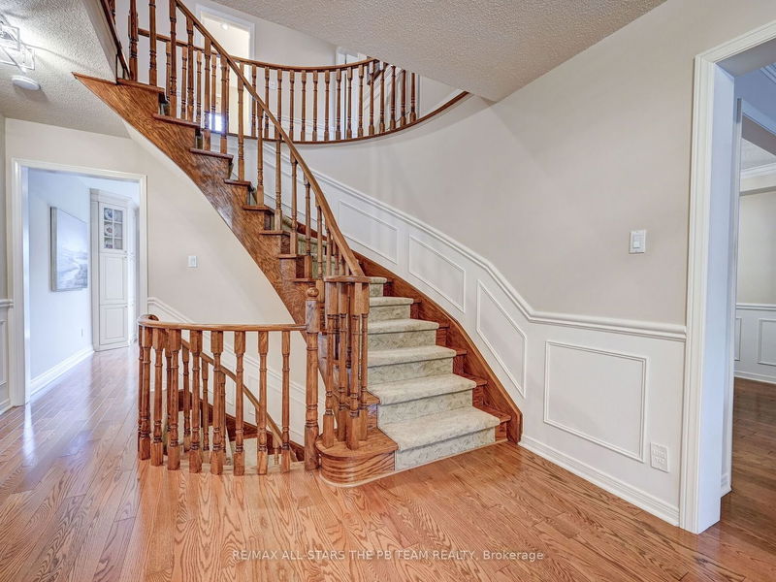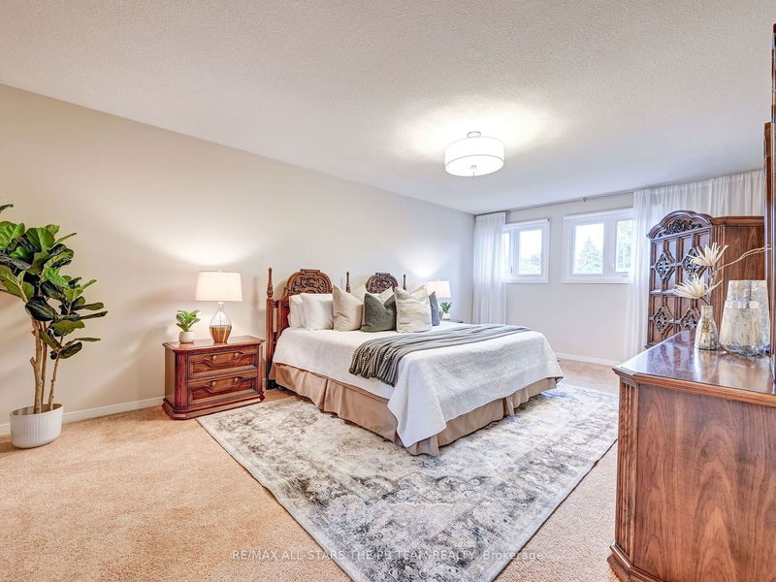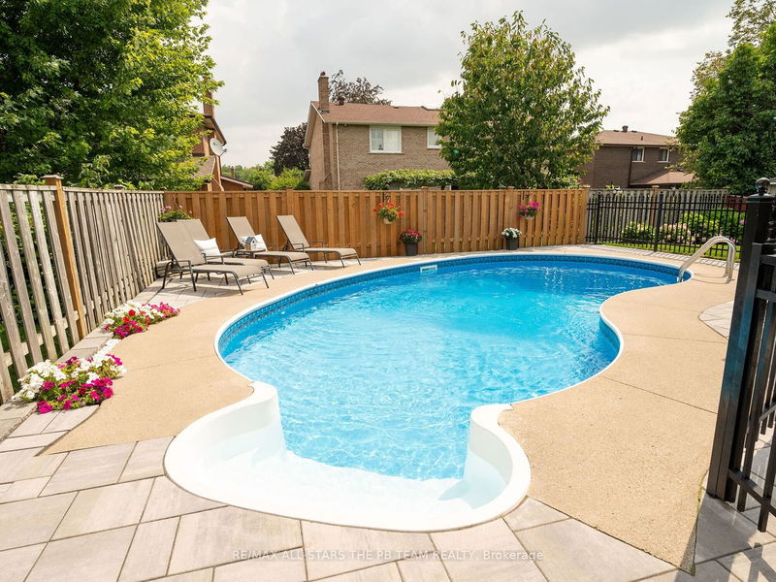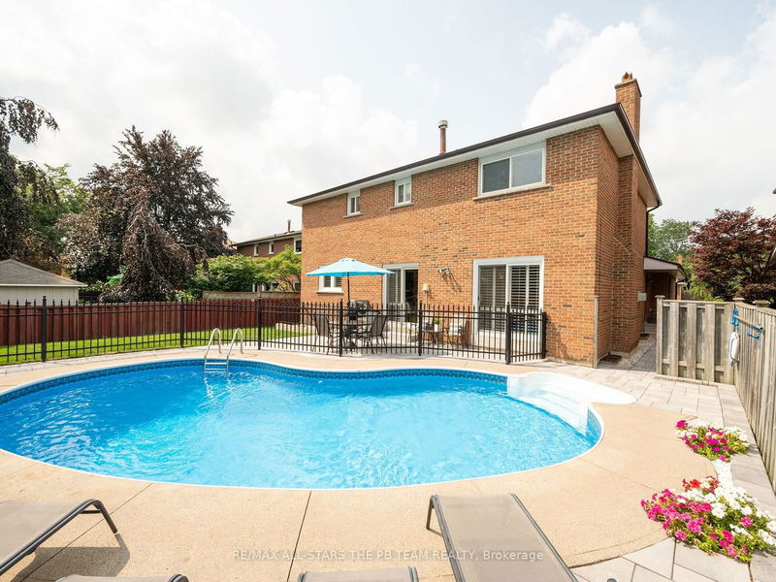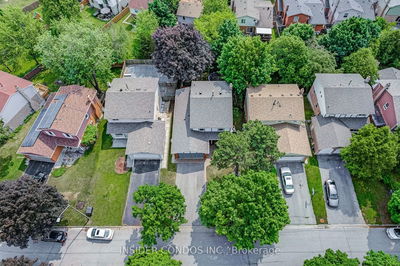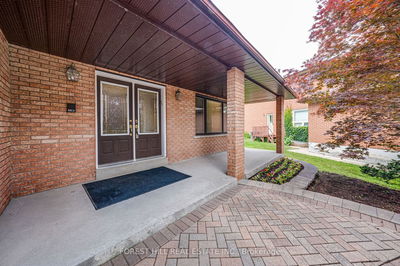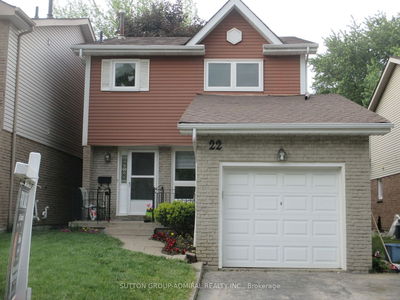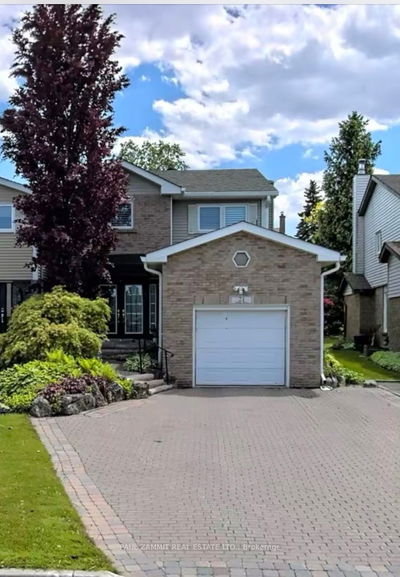Welcome home to 9 Carnegie Cres on a quiet crescent in sought-after & family-friendly prime Thornhill. This Geenpark-built pristine executive home w/original owners sits on an oversized lot w/an inground pool & award-winning landscaping. Step inside this meticulously kept family home to find a bright & spacious floor plan w/large sunny principal rooms & tasteful updates. Features include: a grand foyer w/a circular oak staircase; an updated eat-in kitchen w/custom maple cabinetry, ample built-ins & a walk-out to an entertainer's delight backyard; open concept spacious living & dining rooms; a sunny family room w/wall-2-wall custom built-ins; a functional main level office/den w/more custom built-ins; 4 large bedrooms including an airy primary suite w/a walk-in closet; elegantly updated bathrooms; a finished lower level w/large open concept living spaces & custom built-ins, full updated bathroom & a separate entrance to the backyard ++ SEE MEDIA LINK
Property Features
- Date Listed: Tuesday, August 15, 2023
- Virtual Tour: View Virtual Tour for 9 Carnegie Crescent
- City: Markham
- Neighborhood: Aileen-Willowbrook
- Major Intersection: Bayview & Willowbrook
- Full Address: 9 Carnegie Crescent, Markham, L3T 5G9, Ontario, Canada
- Living Room: Crown Moulding, Hardwood Floor, Bay Window
- Family Room: Gas Fireplace, Pot Lights, Sliding Doors
- Kitchen: Eat-In Kitchen, Modern Kitchen, O/Looks Backyard
- Listing Brokerage: Re/Max All-Stars The Pb Team Realty - Disclaimer: The information contained in this listing has not been verified by Re/Max All-Stars The Pb Team Realty and should be verified by the buyer.


