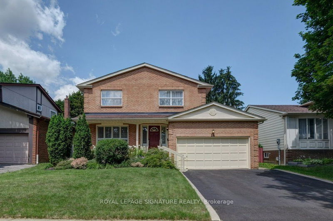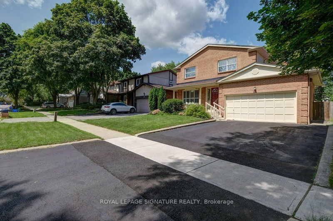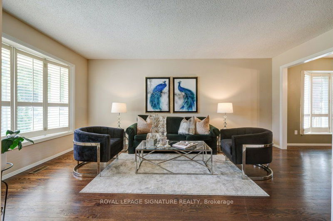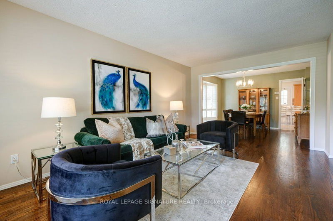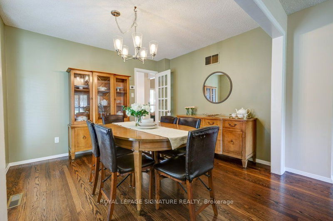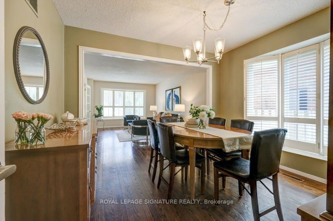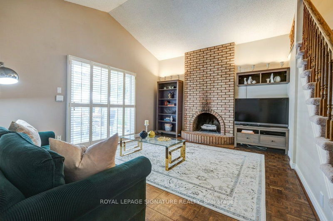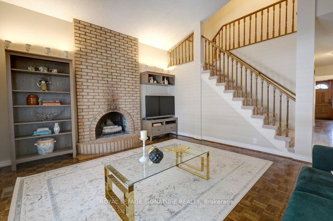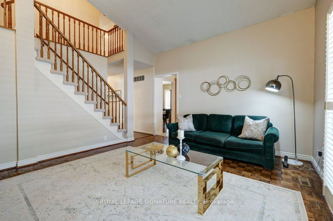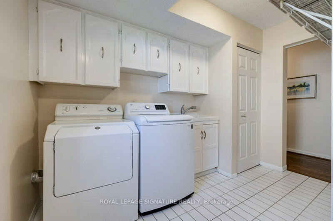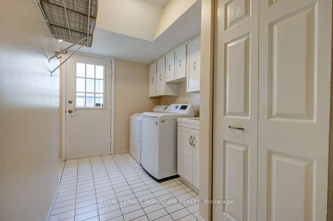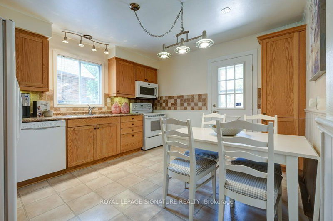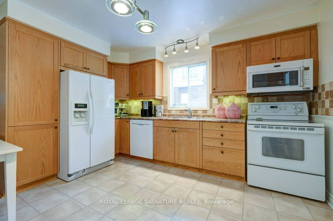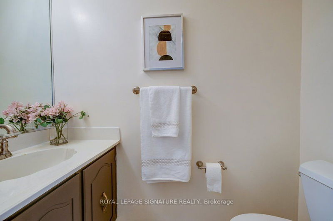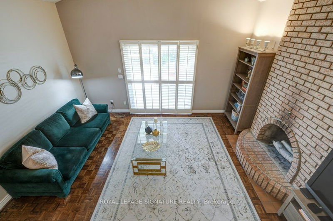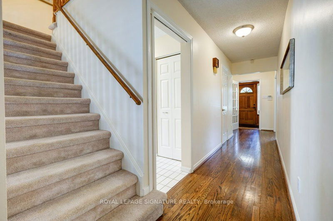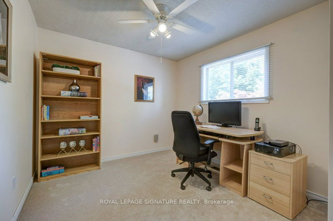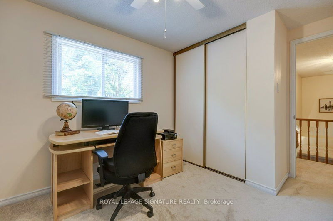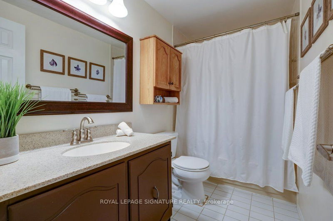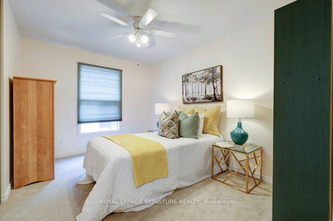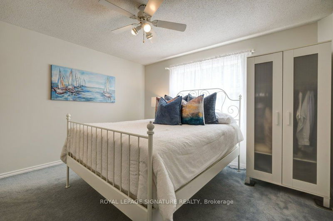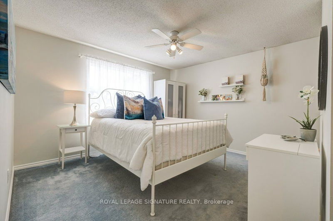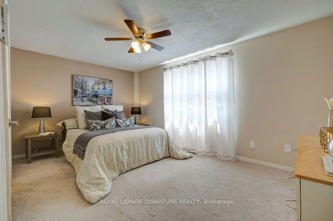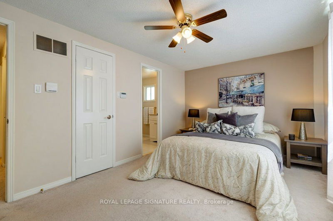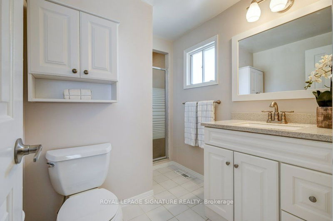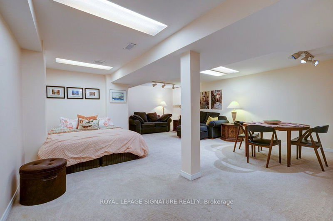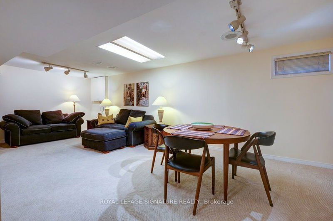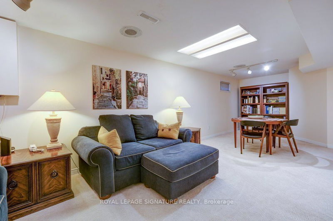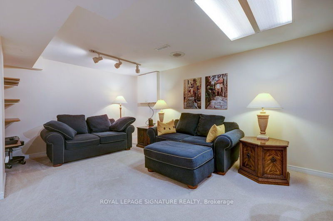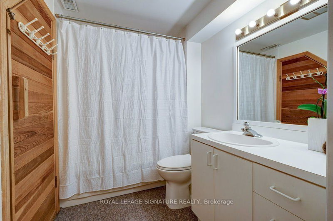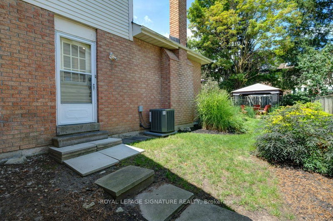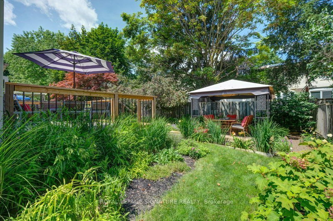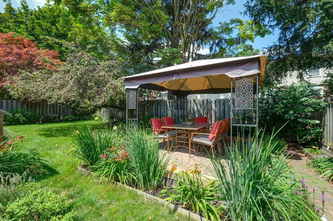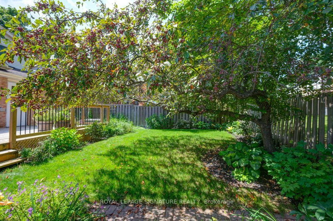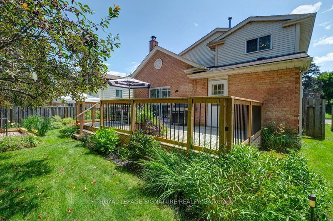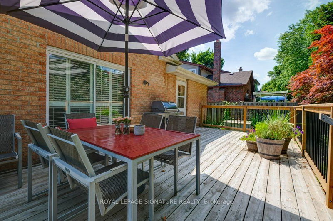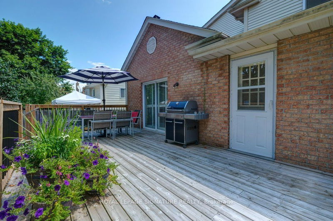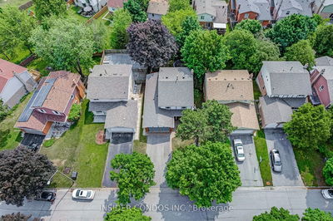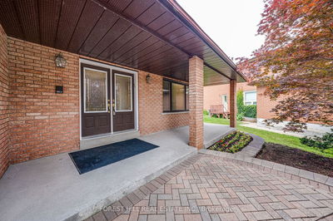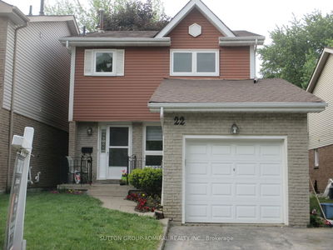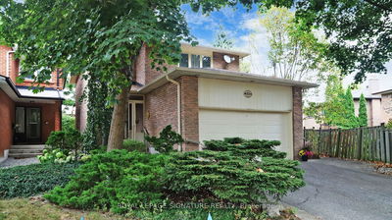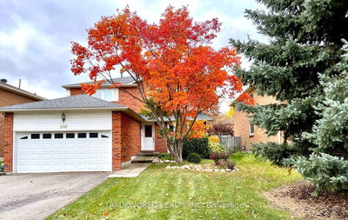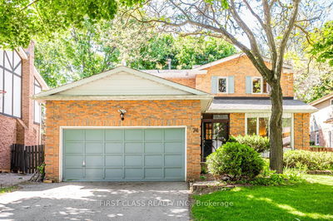Highly sought after Aileen-Willowbrook and on a quiet crescent! This 2-story home boasts 4+1 beds, 4 baths, perfect for families. Natural light fills every room, highlighting the inviting atmosphere. Hardwood floors in the living, dining, and family rooms. Step out onto the large deck and mature landscaped yard from either the kitchen or family room. The garden also features a gazebo which complements the ideal outdoor entertaining area! Upstairs, 4 bedrooms offer ample space, while main floor laundry adds convenience. The lower level is fully finished with a games room, 5th bedroom(nanny room), 4 piece bath & sauna. Nestled on a family-friendly crescent, you'll enjoy access to parks, nature trails, schools, transit, and major highways - 404, 407, 401. Community center, health club, and library are nearby. Don't miss this opportunity!
Property Features
- Date Listed: Thursday, August 10, 2023
- Virtual Tour: View Virtual Tour for 14 Innisbrook Crescent
- City: Markham
- Neighborhood: Aileen-Willowbrook
- Major Intersection: Bayview & Green Lane
- Full Address: 14 Innisbrook Crescent, Markham, L3T 5B1, Ontario, Canada
- Living Room: Hardwood Floor, Bay Window, French Doors
- Kitchen: Eat-In Kitchen, Pantry, W/O To Deck
- Family Room: W/O To Deck, Cathedral Ceiling, Fireplace
- Listing Brokerage: Royal Lepage Signature Realty - Disclaimer: The information contained in this listing has not been verified by Royal Lepage Signature Realty and should be verified by the buyer.

