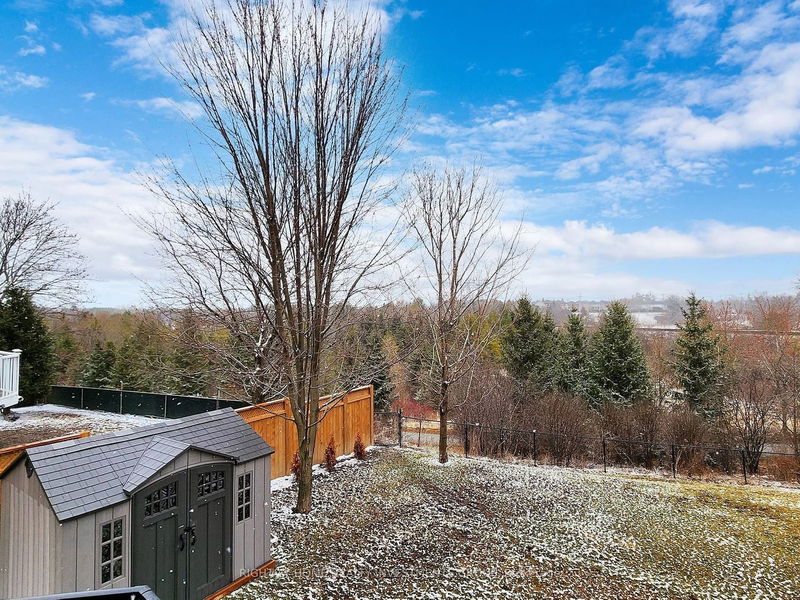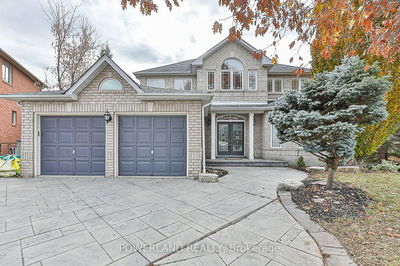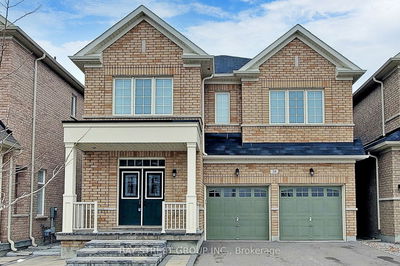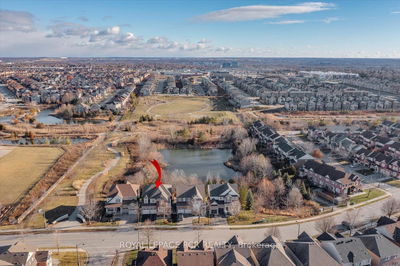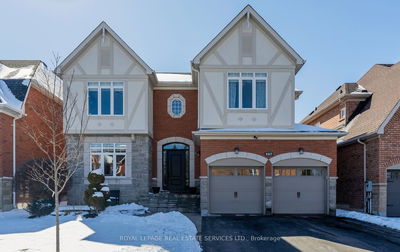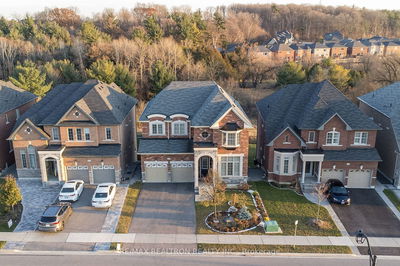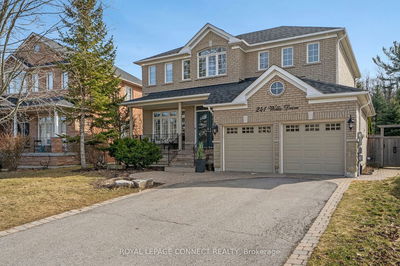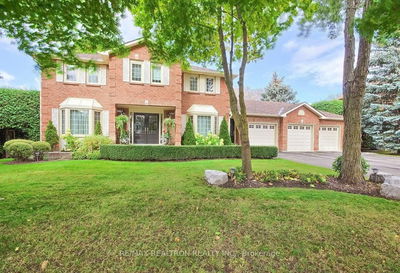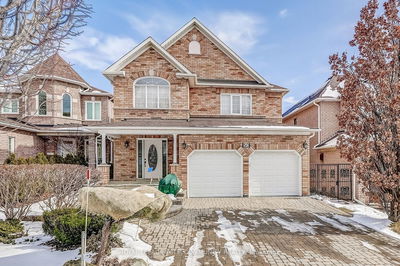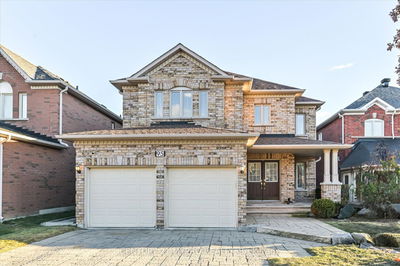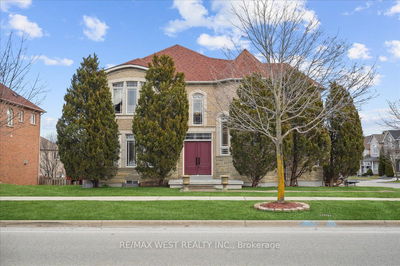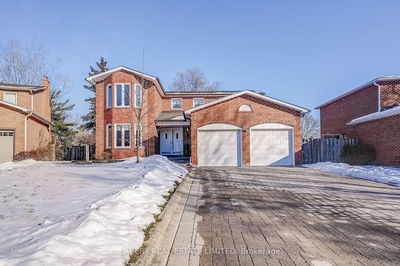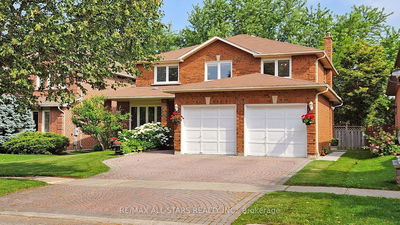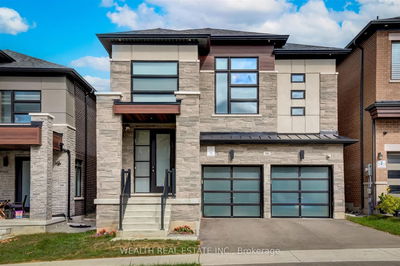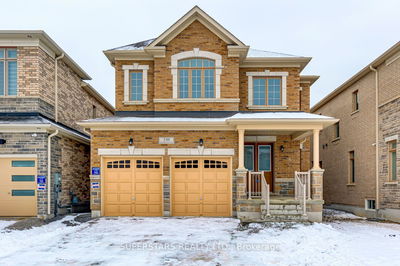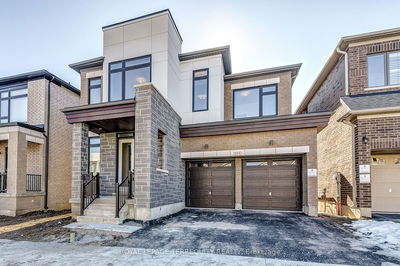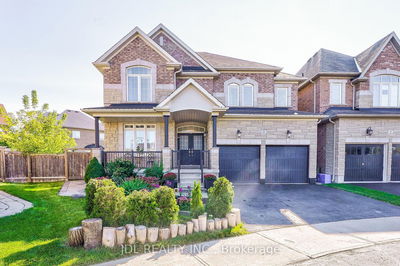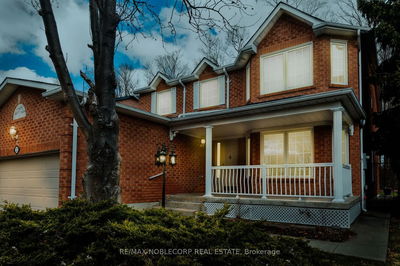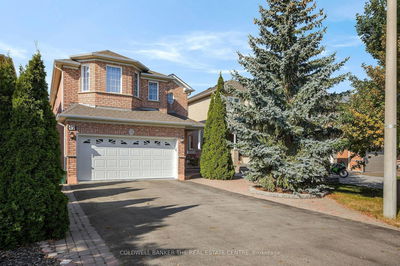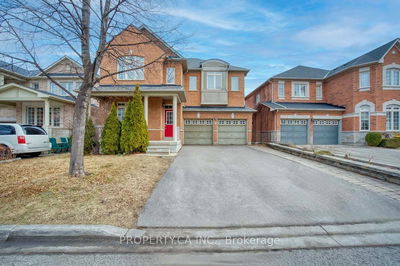Welcome To Your Dream House! This Magnificent 4+1 Bedroom Family Home Features Over 4000 Sf Of Finished Living Space And Sits On A Spectacular Tranquil Ravine Lot! No Neighbours Behind! Practical Layout Offers A Renovated Kitchen With Stainless Steel Kitchen Aid Appliances /Quartz Counters & Generously Sized Dining Room & Family Room W/Fireplace and Potlights /Gleaming Hardwd Floors. Spacious Bedrooms W/Closets/Large Primary Bedroom Features Sitting Room &Walk In Closet & Ensuite W/Frameless Glass Shower. Finished Walk Out Basement With Bedroom/Rec/Bathroom. Multiple Upgrades Include: New Fence & Gate '22, New Washer & Dryer '24, New Shed '23, Newly Renovated Fitness Studio In Bsmt ' 23, Newer Roof '22, New Sliding Glass Doors '23, Water Softener '22, Windows '12, Hvac '09, Stone Walkway, Deck W Glass Railing, 200 Amp Elec, R50 Insulation
Property Features
- Date Listed: Wednesday, March 20, 2024
- City: Newmarket
- Neighborhood: Armitage
- Major Intersection: Savage Rd & Yonge St.
- Living Room: Hardwood Floor, Crown Moulding, Large Window
- Kitchen: Renovated, Quartz Counter, Pot Lights
- Family Room: Hardwood Floor, Fireplace
- Listing Brokerage: Right At Home Realty Investments Group - Disclaimer: The information contained in this listing has not been verified by Right At Home Realty Investments Group and should be verified by the buyer.







































