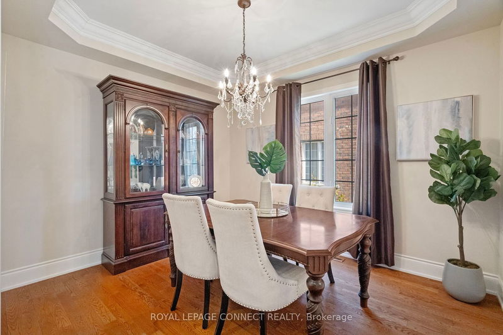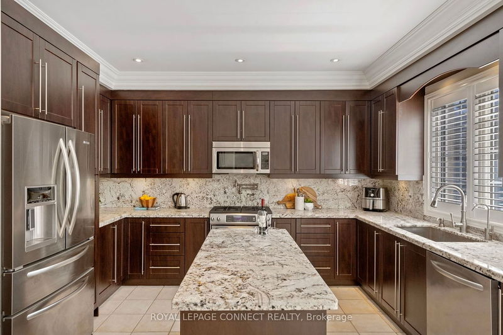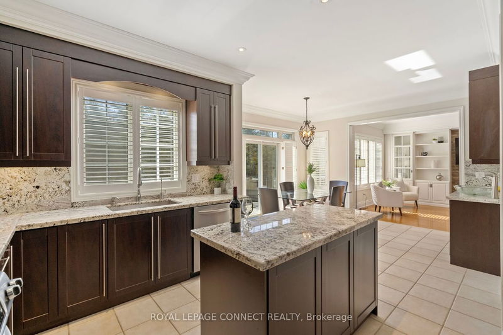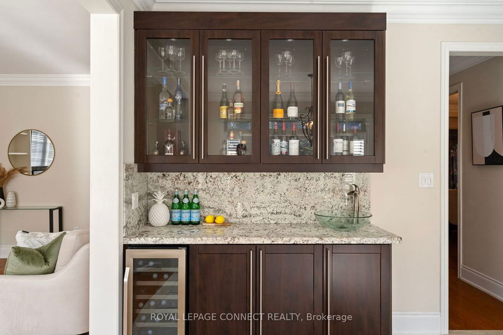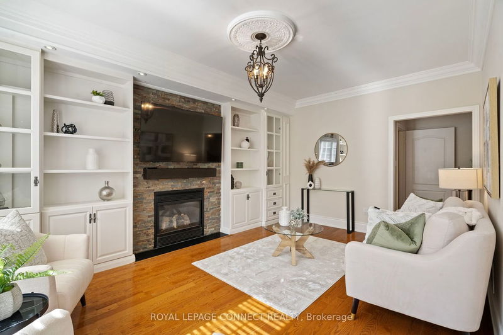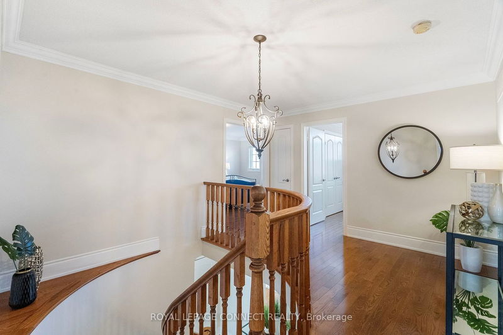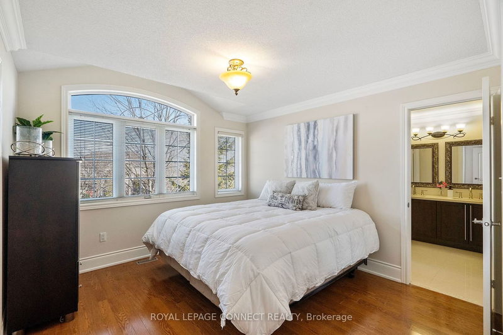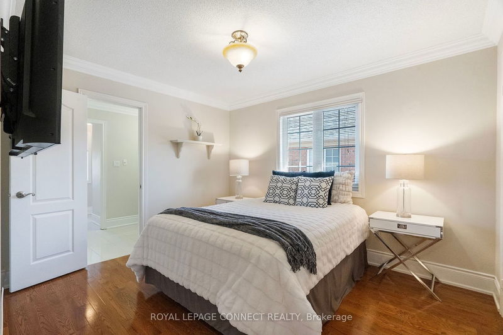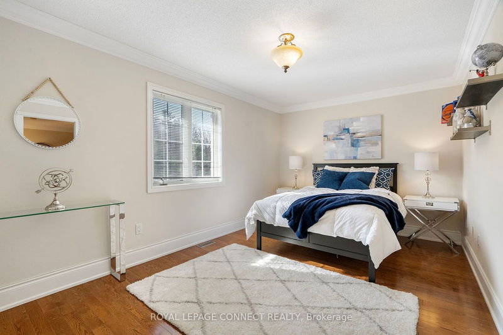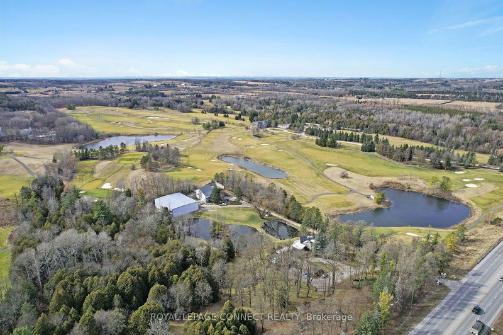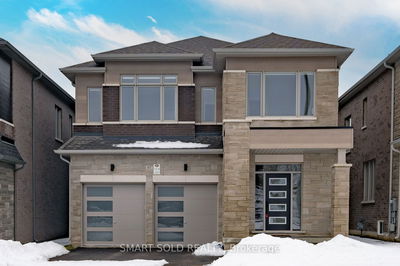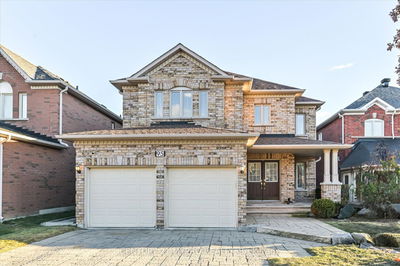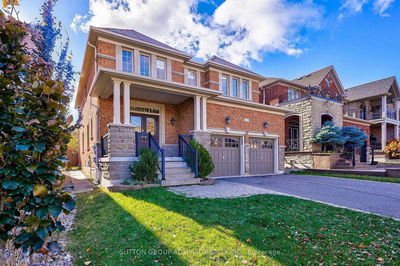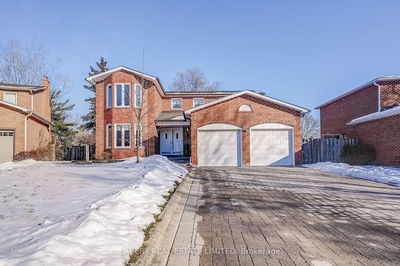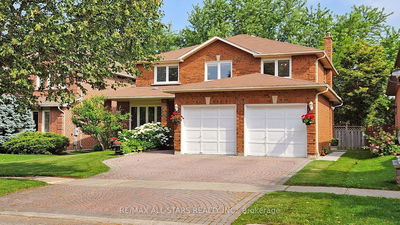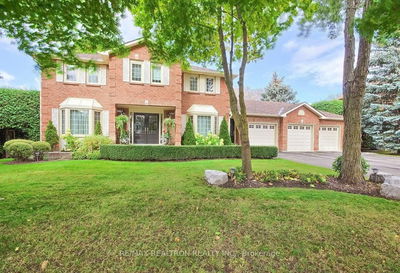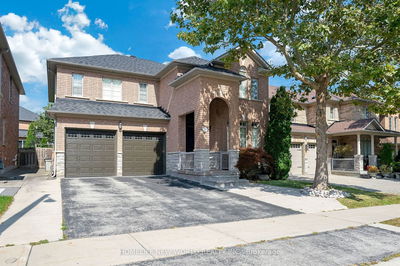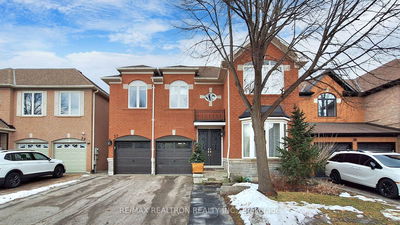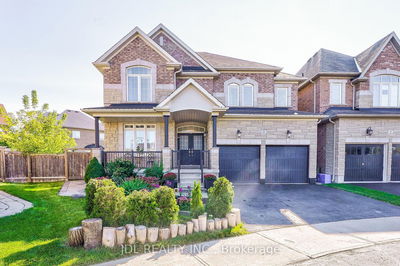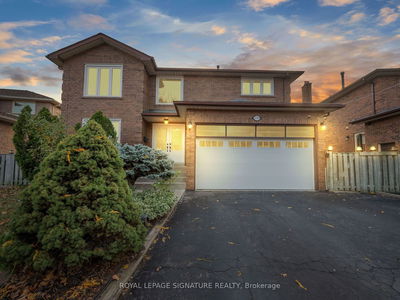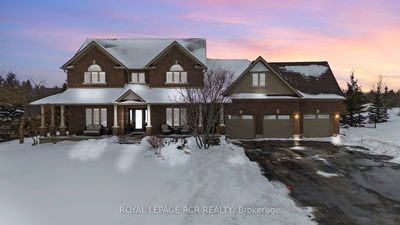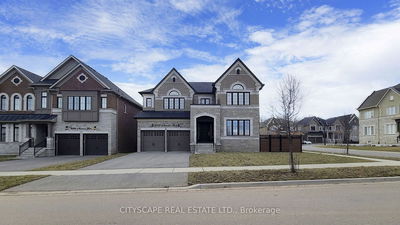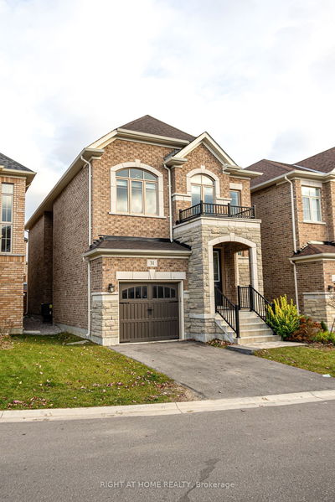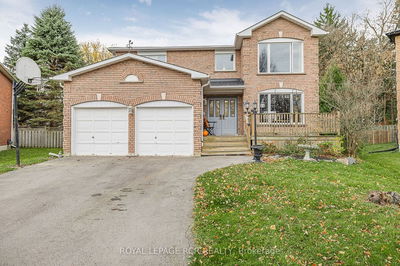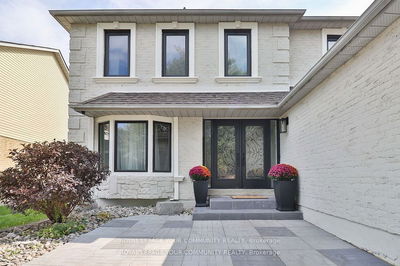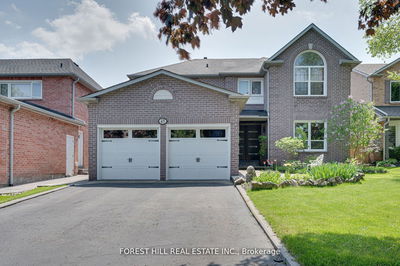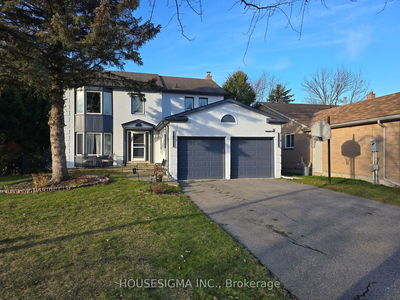Get Ready For Summer....Entertainer's Dream Home in One of Aurora's Most Prestigious Neighbourhoods! Over 4000 sq ft. of Living Space! Meticulously Kept! Smooth 9' Ceilings on Main Floor! Crown Moulding! LED Pot Lights! Hardwood Floors Through-Out! Kitchen with S/S Appliances/Backsplash/Granite Counters/Island/Wet Bar with Beverage Fridge/Under-Mount Lighting/Garburator/Pot Filler and Walk Out to Maintenance Free, Composite Deck. Family Room with Gas Fireplace and B/I Shelves! Four Spacious Bedrooms with Private and or Semi-Ensuite Baths! Primary Has His/Her Closet & 5 Piece Bath! Finished Lower Level, Complete with Kitchen-Centre Island/Granite Counters/Pot Lights/Crown Moulding, Heated Floors, 4 Piece Bath with a Steam Shower, Separate Laundry and Walk Out to Your Private Oasis. Beautifully Manicured & Private Backyard with In-Ground Salt Water Pool, Hot Tub, Trampoline and Shed/Change Room. Interlock Front Walk Way and Backyard! Ideal for the Generational Family or Your Teenagers!
Property Features
- Date Listed: Monday, March 11, 2024
- Virtual Tour: View Virtual Tour for 241 Willis Drive
- City: Aurora
- Neighborhood: Aurora Highlands
- Major Intersection: Bathurst/Henderson
- Living Room: Hardwood Floor, Crown Moulding, Picture Window
- Family Room: B/I Bookcase, Hardwood Floor, Gas Fireplace
- Kitchen: Granite Counter, Centre Island, Backsplash
- Kitchen: Heated Floor, Centre Island, Crown Moulding
- Listing Brokerage: Royal Lepage Connect Realty - Disclaimer: The information contained in this listing has not been verified by Royal Lepage Connect Realty and should be verified by the buyer.








