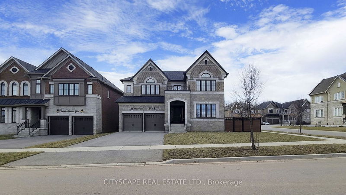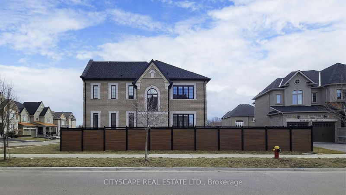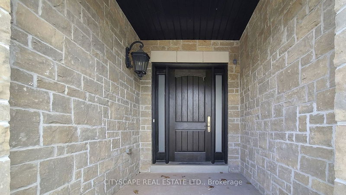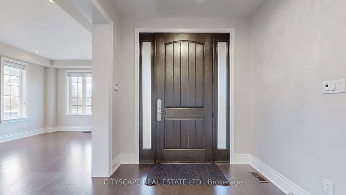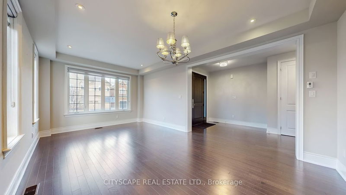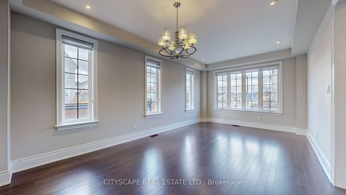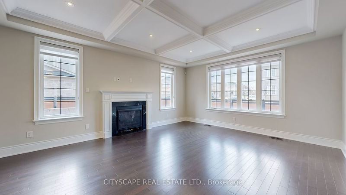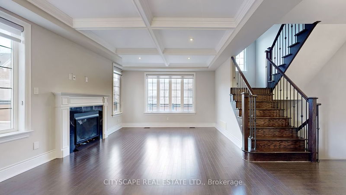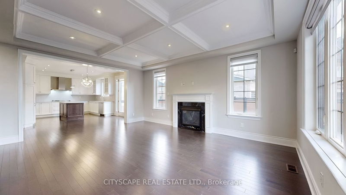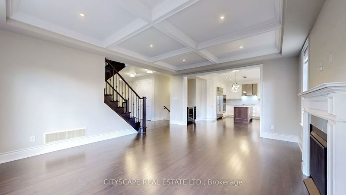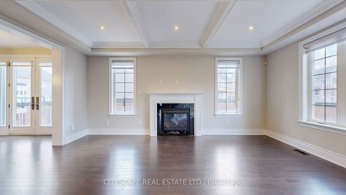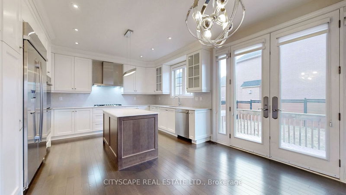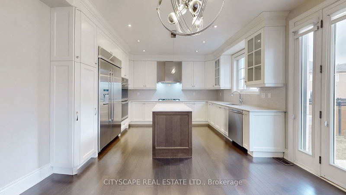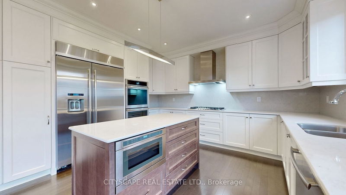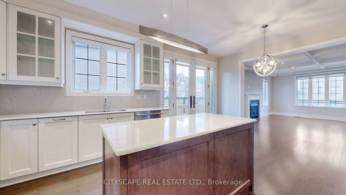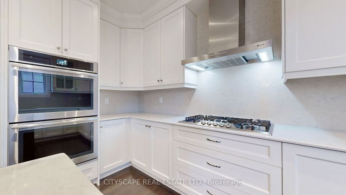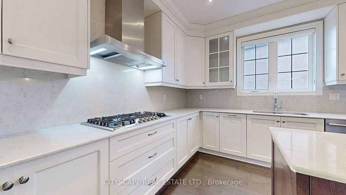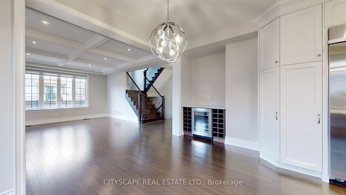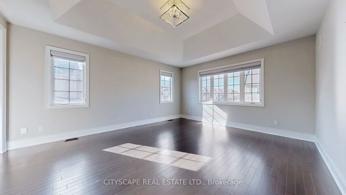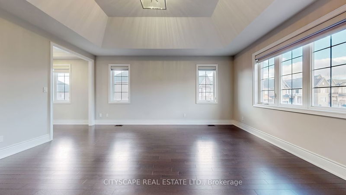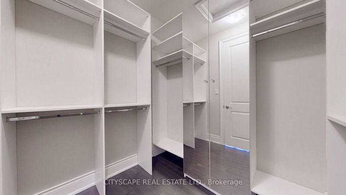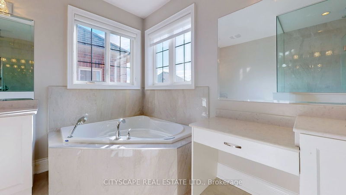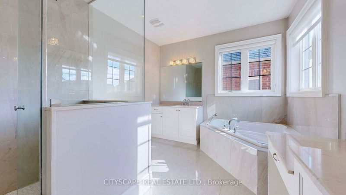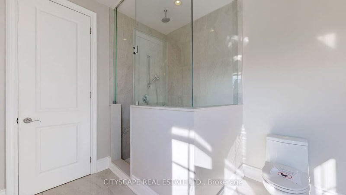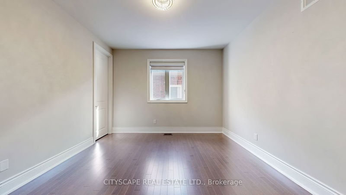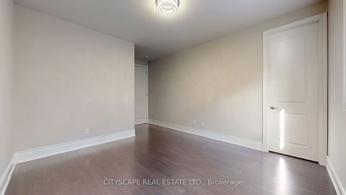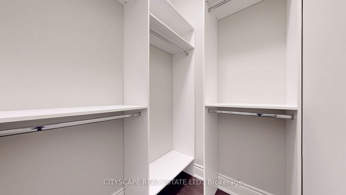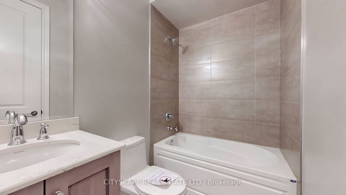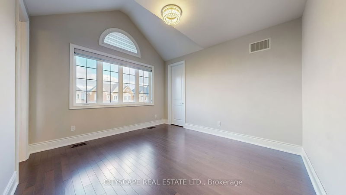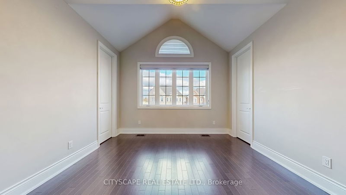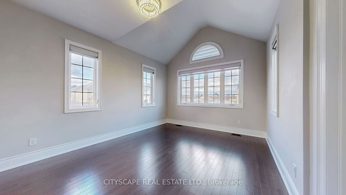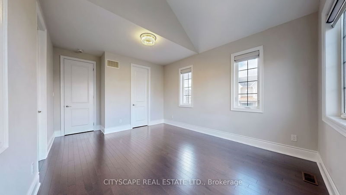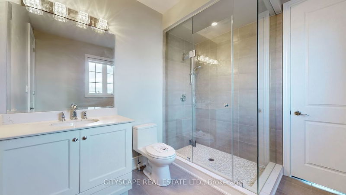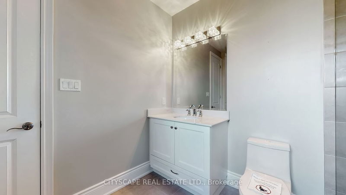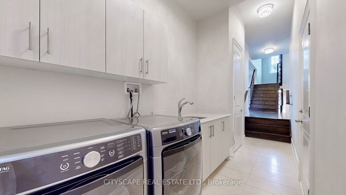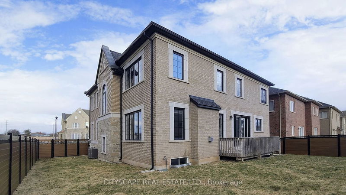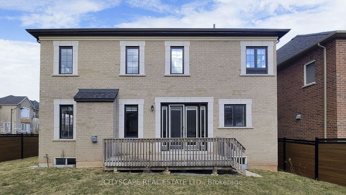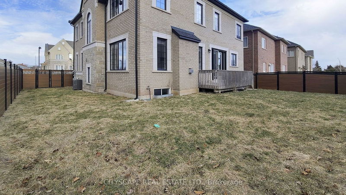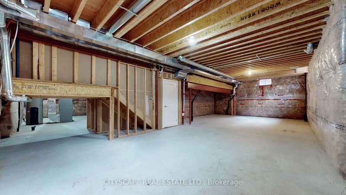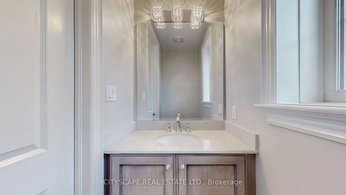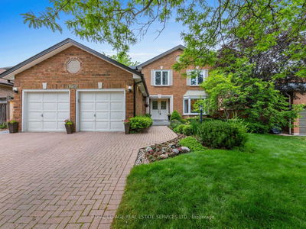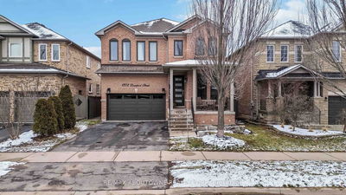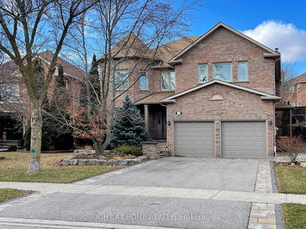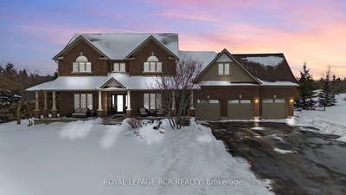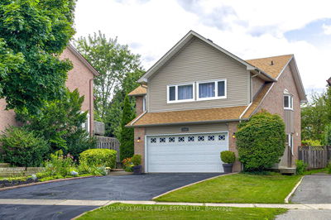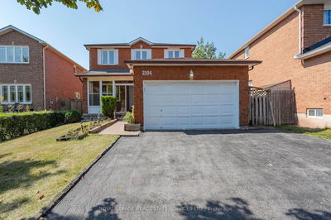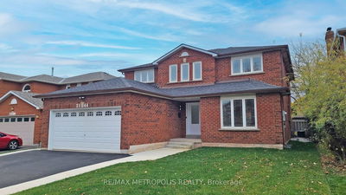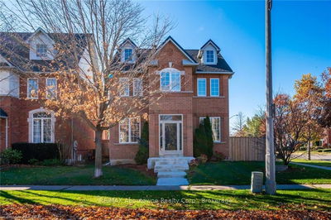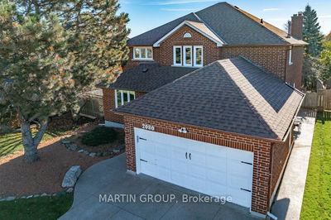Welcome to the ultimate family living. Nestled in the prestigious River Oaks neighbourhood. This custom-built, bright, and light-filled home sits proudly on a corner lot, offering a perfect blend of elegance and functionality.Step inside to discover upgraded finishes throughout, complemented by a practical flow throughout. The heart of the home is the amazing open-concept family room, boasting a waffle ceiling and a cozy gas fireplace, overlooking the custom kitchen equipped with 8 stainless steel appliances.With 4 bedrooms, including 2 with ensuite bathrooms and 2 with semi-ensuite access, this home offers ample space and comfort for the entire family. Extra-large windows flood every room with natural light, highlighting the custom high-end finishes and gleaming hardwood floors that span throughout.Other features: fully fenced exterior, 9'height in basement. Hardwood flooring. Great location close to schools, transit, shopping, schools, parks, and a vibrant community lifestyle.
Property Features
- Date Listed: Saturday, February 17, 2024
- Virtual Tour: View Virtual Tour for 2102 Namron Gate
- City: Oakville
- Neighborhood: River Oaks
- Major Intersection: Trafalgar Rd/River Oaks Blvd E
- Full Address: 2102 Namron Gate, Oakville, L6H 0J7, Ontario, Canada
- Kitchen: B/I Appliances, Granite Counter, W/O To Deck
- Family Room: Gas Fireplace, Hardwood Floor, Open Concept
- Living Room: Combined W/Dining, Hardwood Floor, Large Window
- Listing Brokerage: Cityscape Real Estate Ltd. - Disclaimer: The information contained in this listing has not been verified by Cityscape Real Estate Ltd. and should be verified by the buyer.

