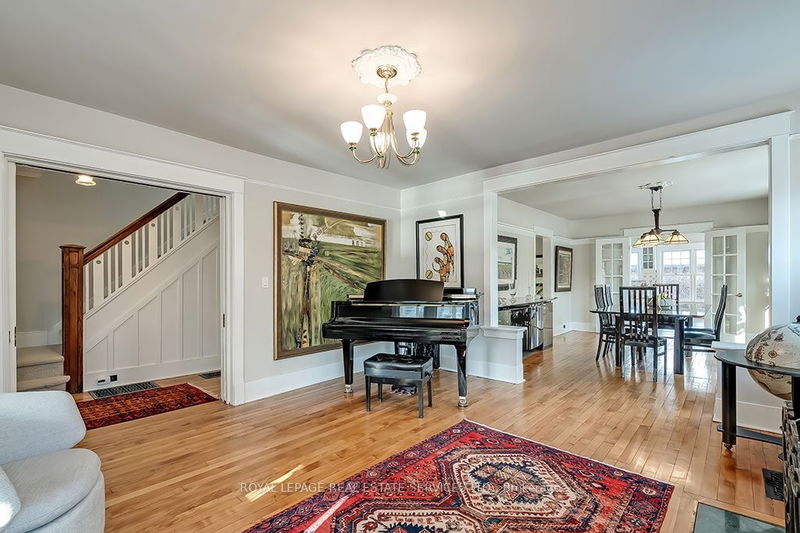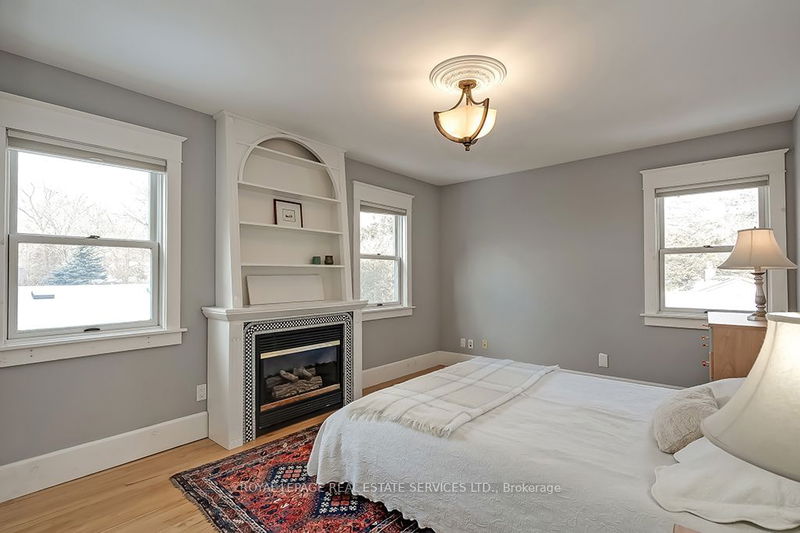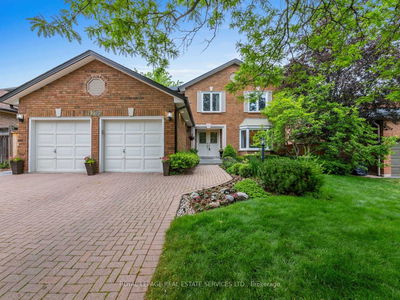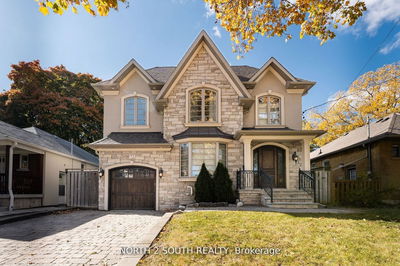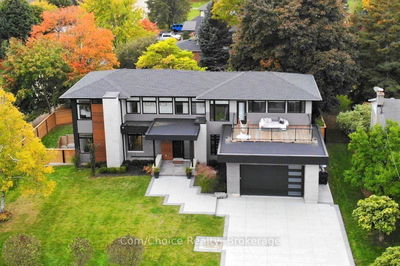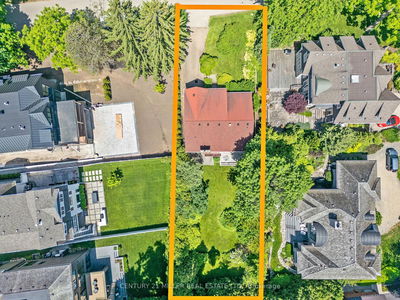Beautiful, bright spacious 4 Bm, 2.5 Bath family home in the heart of Downtown Oakville steps to the lake, parks & best schools in town. 3088SF +500SF finished LL. Lovely glazed front verandah . Living Rm/Music Rm w/cosy FP open to Dining Rm w/stunning antique maple hardwd flring. Large brick 2-storey add'n w/open concept kitchen, centre island & spacious Family Rm w/gas FP & patio doors to the SW facing terrace w/retractable awning & landscaped gardens. Butler's pantry with 2nd fridge, sink, warming-drawer pantry storage. Mudroom entry at the rear for access to the Garage. All new Bathrms throughout including main flr Powder. Large linen closet. Primary Suite is bathed in light & features a walk-in closet a lux Ens Bathrm. High/dry Basement with 2 staircases with access to side and rear entries. Huge Rec Rm w/large above grade windows. Two gated driveways and detached 2-car garage. New fencing ('23); Electric Awning (23); Furnace ('23); Bathrooms ('23).
Property Features
- Date Listed: Wednesday, January 17, 2024
- City: Oakville
- Neighborhood: Old Oakville
- Major Intersection: Allan & Lakeshore Rd
- Living Room: Fireplace, Hardwood Floor
- Kitchen: Hardwood Floor
- Family Room: Gas Fireplace, Walk-Out, Hardwood Floor
- Listing Brokerage: Royal Lepage Real Estate Services Ltd. - Disclaimer: The information contained in this listing has not been verified by Royal Lepage Real Estate Services Ltd. and should be verified by the buyer.





