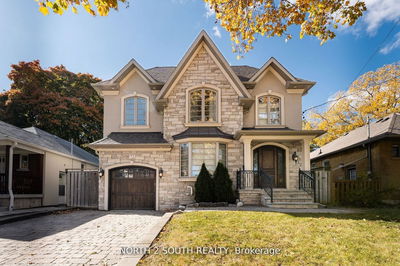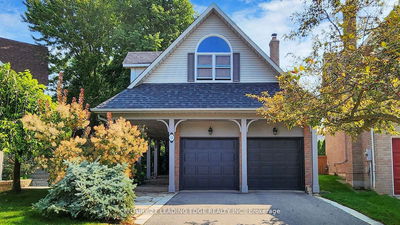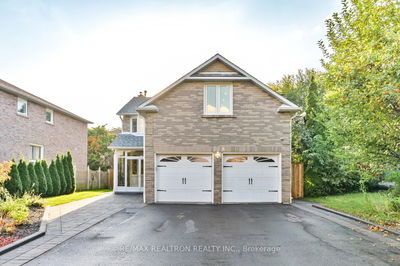This Elegant Showstopper Is Loaded With Sophisticated Details And Luxury Renos From Top To Bottom. Expansive Family Room Open To Chef's Kitchen Featuring Stone Counters, Centre Island & Top Of The Line Integrated Appliances. Spa Like Master Suite Overlooks The Pool & Features A Luxurious Newly Renovated Ensuite Bath. Exceptional Layout Offers 4 Bedrooms & 4 Baths, Formal Living & Dining Rooms And Is Well Suited For Grand Entertaining. Hardwood Floors, Pot Lighting & Custom Built-Ins Are Just A Few Of The Many Tasteful Updates. Finished Basement With A Gas Fireplace Offers Additional Space For Friends And Family. Enjoy Your Private Backyard Resort Style Oasis With Salt Water Pool & Breathtaking, Markham Award Winning Landscaping. Truly One Of The Area's Finest Homes Nestled On A Large 60' Lot Within The Highly Ranked William Berczy PS And Unionville High School Districts.
Property Features
- Date Listed: Tuesday, January 23, 2024
- Virtual Tour: View Virtual Tour for 77 Hemingway Crescent
- City: Markham
- Neighborhood: Unionville
- Major Intersection: Warden Ave & Carlton Rd
- Full Address: 77 Hemingway Crescent, Markham, L3R 2S4, Ontario, Canada
- Living Room: Pot Lights, Picture Window, Hardwood Floor
- Kitchen: Renovated, Centre Island, W/O To Pool
- Family Room: Stone Fireplace, B/I Shelves, Hardwood Floor
- Listing Brokerage: Re/Max Hallmark Polsinello Group Realty - Disclaimer: The information contained in this listing has not been verified by Re/Max Hallmark Polsinello Group Realty and should be verified by the buyer.






















































