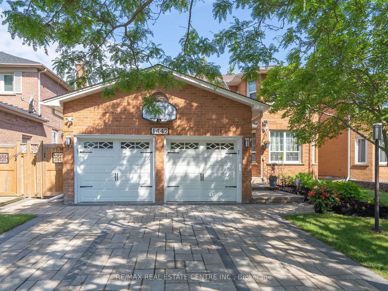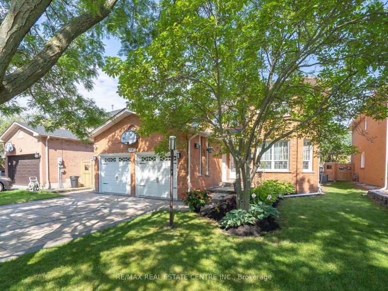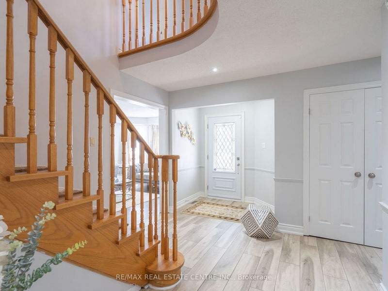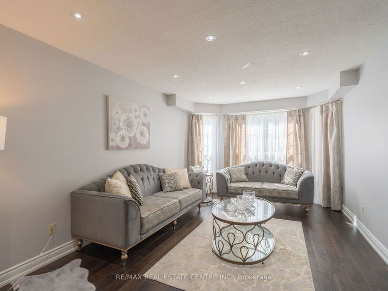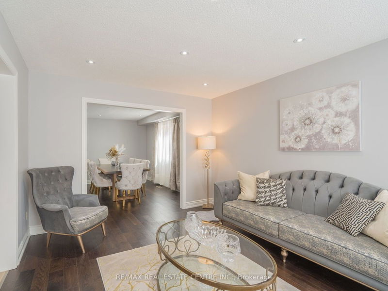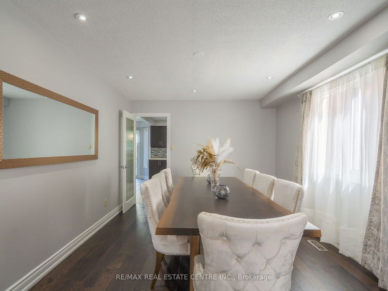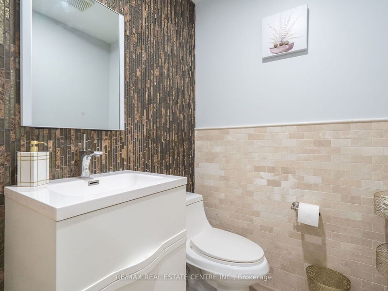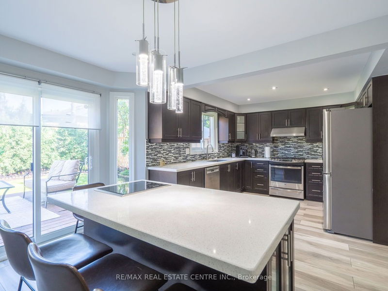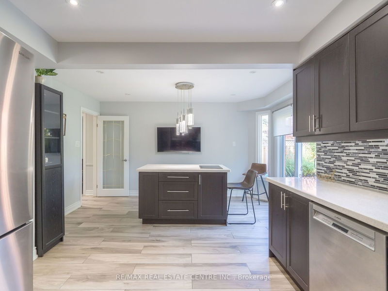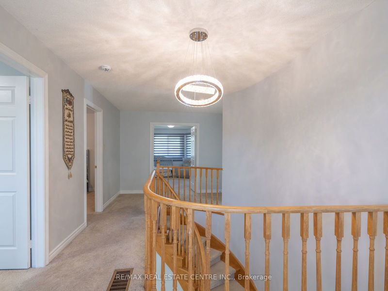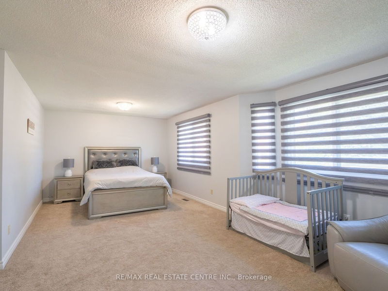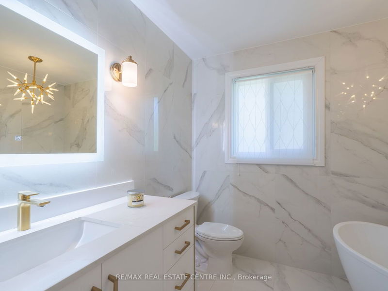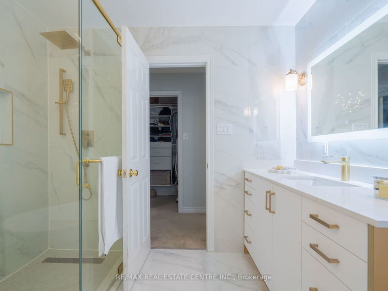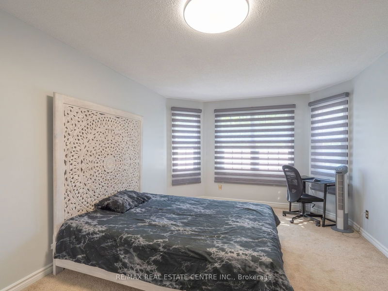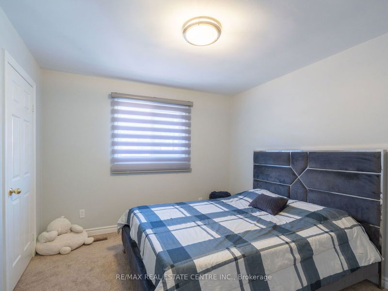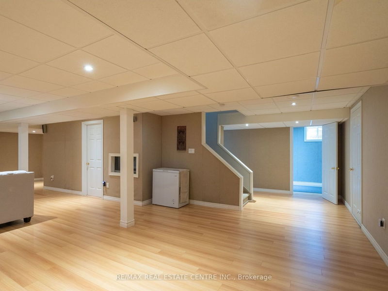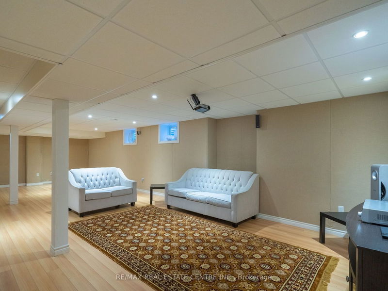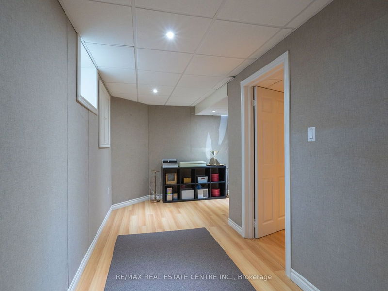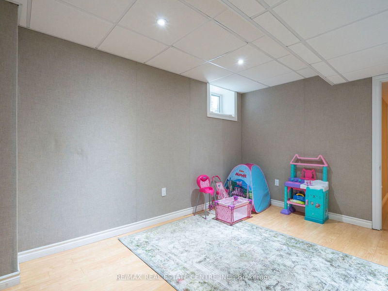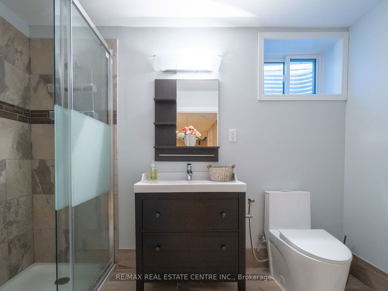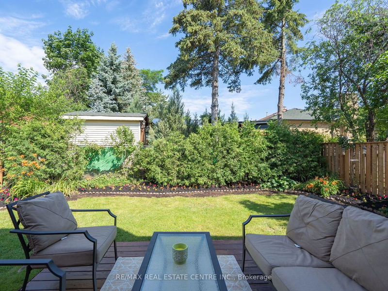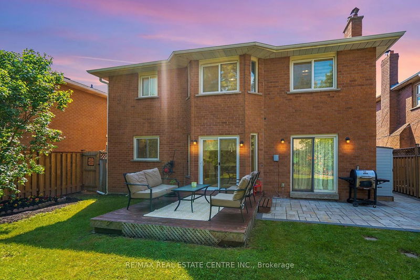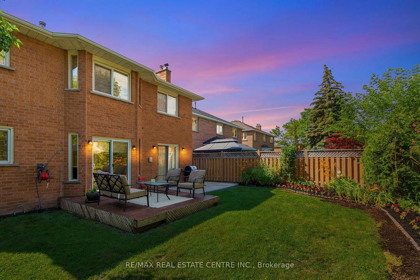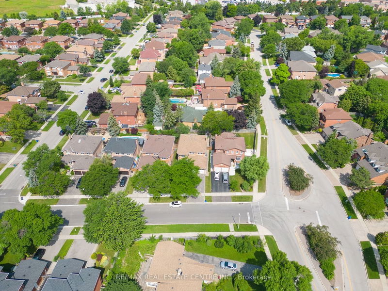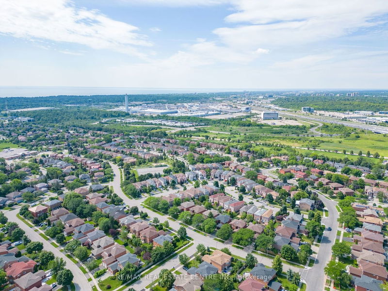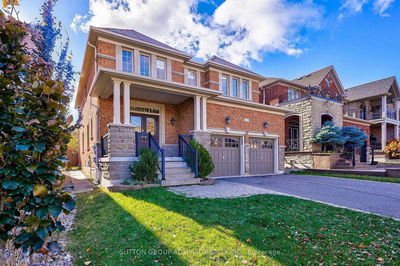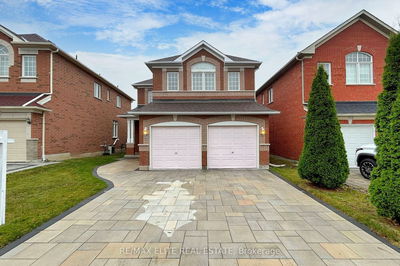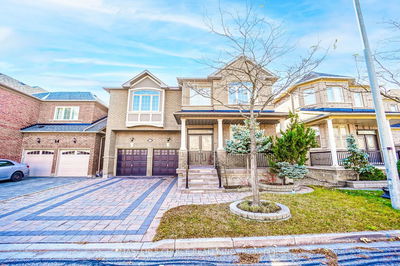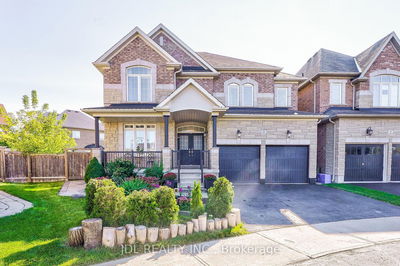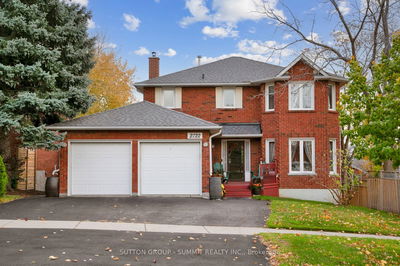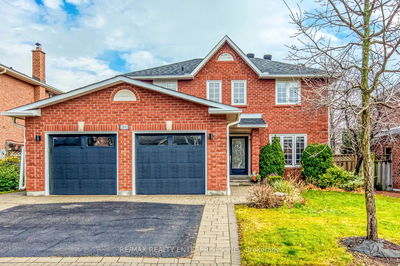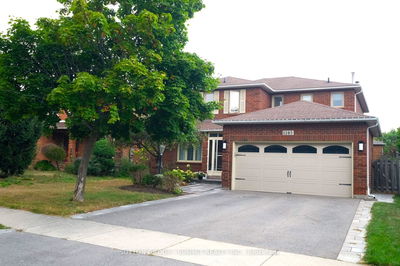Welcome to 1442 Winterbourne Dr in Oakville's coveted Clearview neighborhood. This well-maintained residence offers a fantastic layout and is in excellent condition. With 4+2 bedrooms, 4 washrooms, and 2787 sqft of above-grade living space, it provides ample room for comfortable living. Enjoy the spacious family room, inviting living room, and a dedicated office on the main floor, along with a dining room for formal gatherings. Many updates have been completed including tile/hardwood on main floor, newly renovated washrooms (all 4), new fencing, newly paved driveway, and freshly done front/back yard landscaping! The finished basement, spanning over 1100 sqft, features two bedrooms and a full washroom, requiring only minor alterations to create a rentable unit. This property is located in an award-winning school district, near St. Luke Elementary School, parks, and convenient amenities. Don't miss this opportunity to live in a great neighborhood!
Property Features
- Date Listed: Thursday, November 02, 2023
- City: Oakville
- Neighborhood: Clearview
- Major Intersection: Winston Churchill / Kingsway
- Family Room: Hardwood Floor, W/O To Garden, Window
- Kitchen: Pot Lights, W/O To Deck, Stainless Steel Appl
- Living Room: Window, Hardwood Floor, Combined W/Dining
- Listing Brokerage: Re/Max Real Estate Centre Inc. - Disclaimer: The information contained in this listing has not been verified by Re/Max Real Estate Centre Inc. and should be verified by the buyer.

