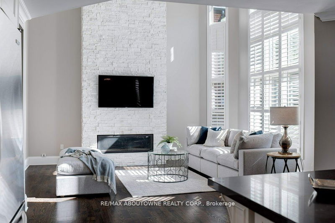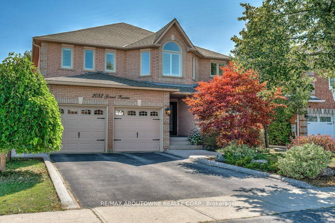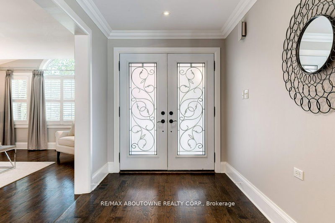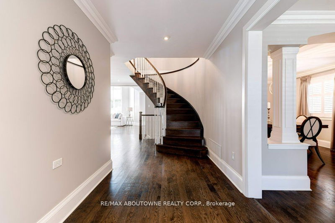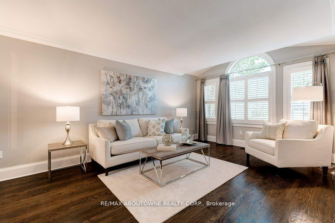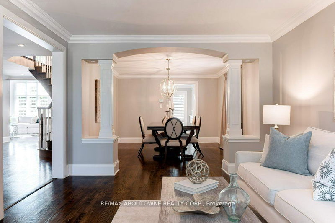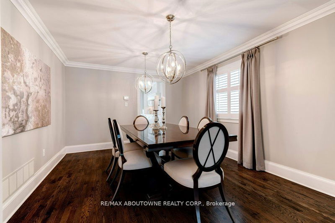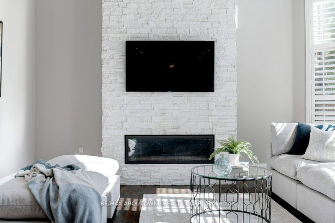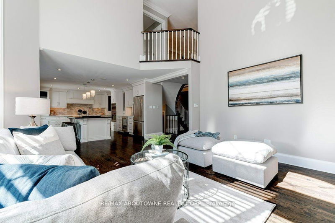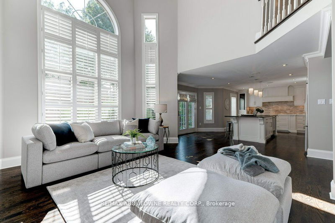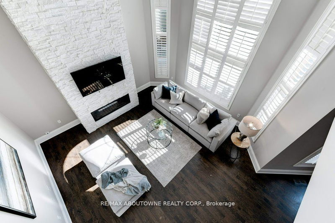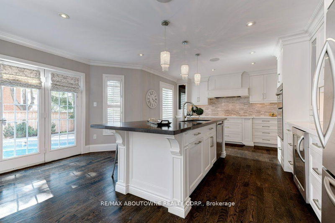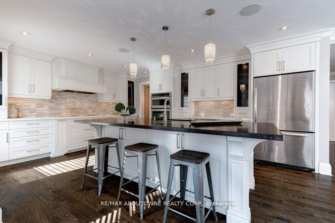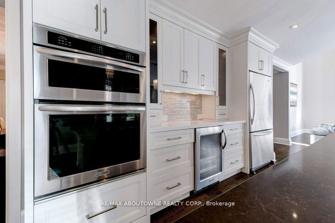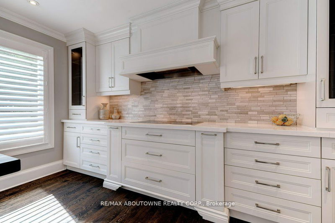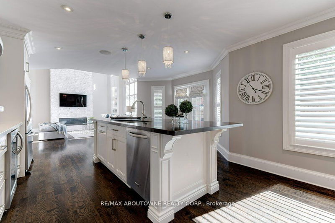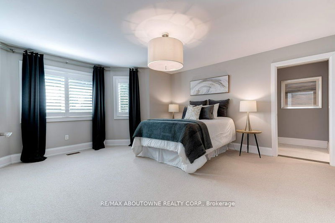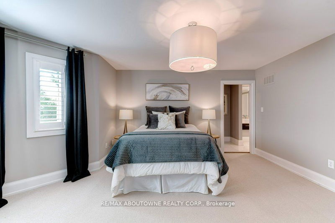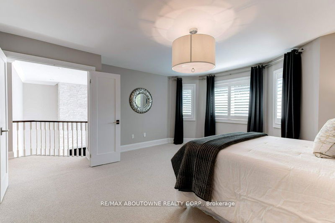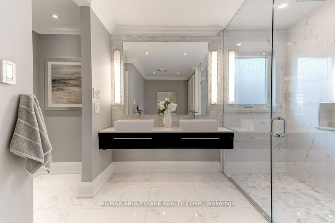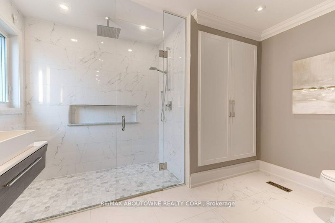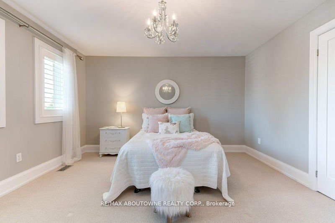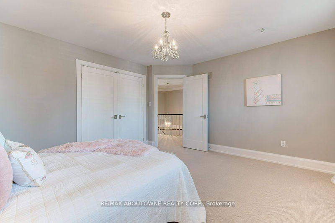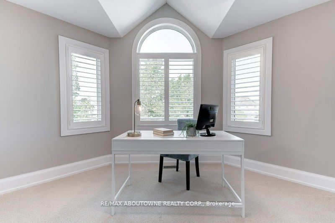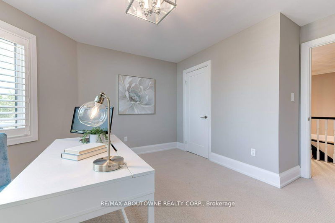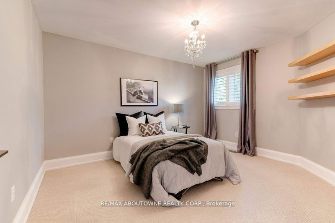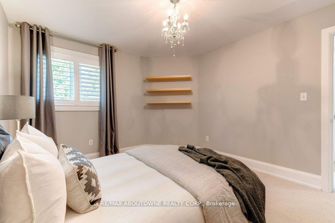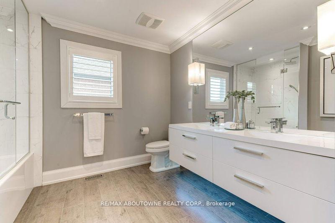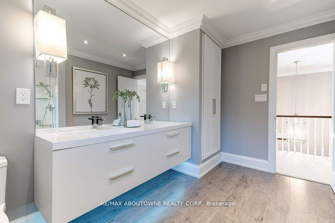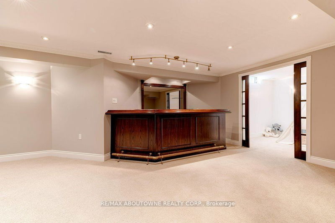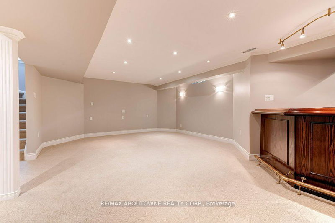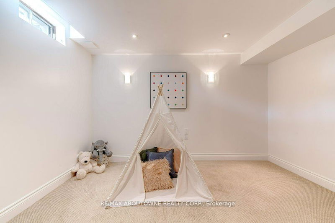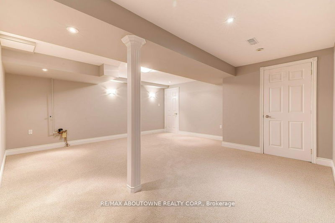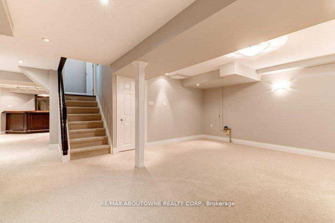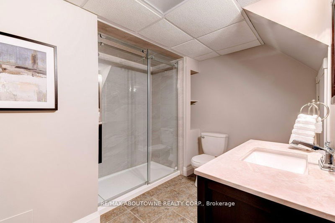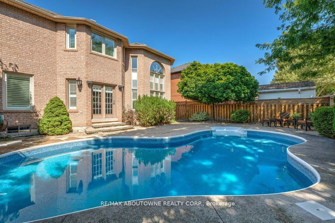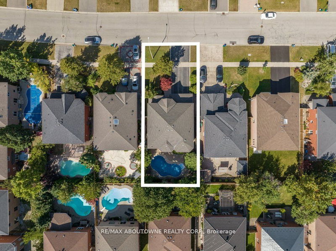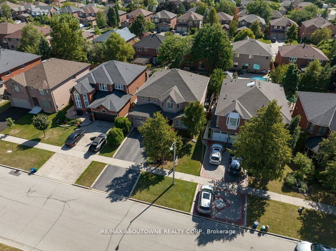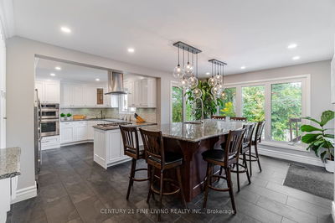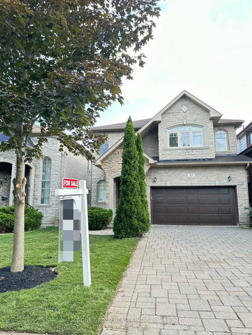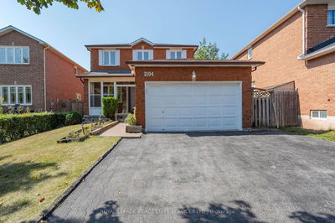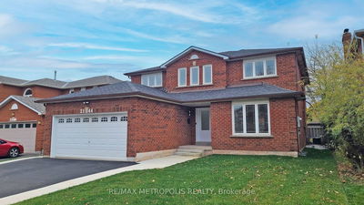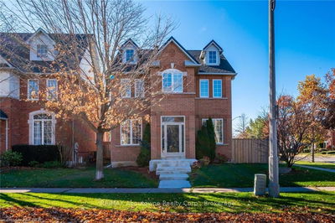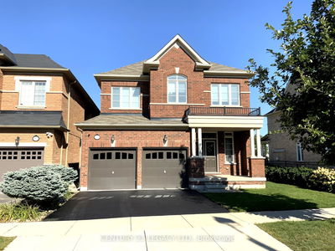Wow... Absolutely Gorgeous! A 4+1 Bed/ 3.5 Bath Gem is nestled in the heart of River Oaks, offering a perfect blend of modern luxury and timeless elegance. With its spacious layout, premium finishes, and impeccable attention to details, this house is sure to exceed your expectations. Step inside to discover an open-concept main floor that seamlessly connects the living room, dining area, gourmet kitchen, and family room. Natural light floods the stunning 2-storey family room, creating a wow factor. The chef's kitchen features high-end stainless steel appliances, induction cooktop, quartz countertops, a large centre island with a breakfast bar, and abundant amount of cabinet space, making it a perfect spot for culinary enthusiasts and entertaining. The Primary Bedroom boasts a spacious layout, walk-in closet, and a spa-like Ensuite with heated floor. Three generously-sized bedrooms with ample closet space and organizers provide comfort and versatility for family members or guests.
Property Features
- Date Listed: Tuesday, October 31, 2023
- Virtual Tour: View Virtual Tour for 2082 Grand Ravine Drive
- City: Oakville
- Neighborhood: River Oaks
- Major Intersection: River Oaks / Oakmead
- Full Address: 2082 Grand Ravine Drive, Oakville, L6H 6B5, Ontario, Canada
- Living Room: Hardwood Floor
- Family Room: Hardwood Floor, Cathedral Ceiling, Floor/Ceil Fireplace
- Kitchen: B/I Appliances, Hardwood Floor, W/O To Pool
- Listing Brokerage: Re/Max Aboutowne Realty Corp. - Disclaimer: The information contained in this listing has not been verified by Re/Max Aboutowne Realty Corp. and should be verified by the buyer.

