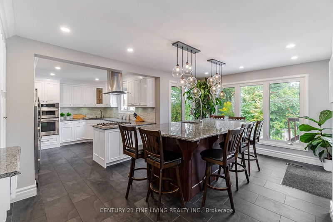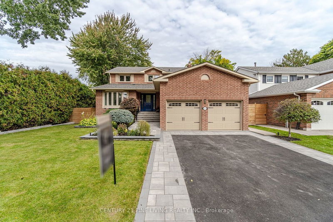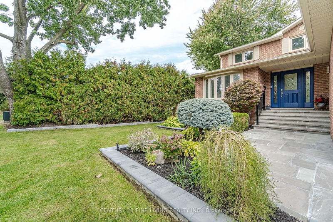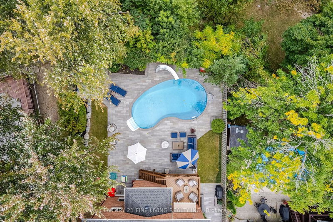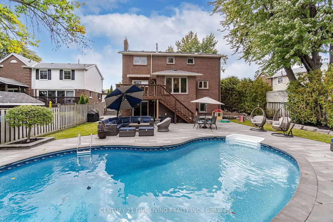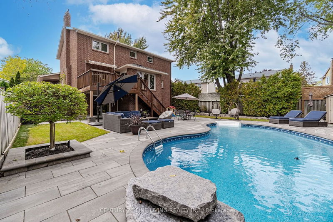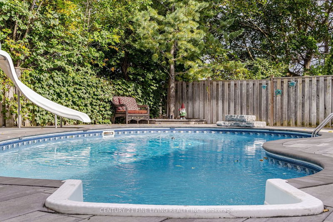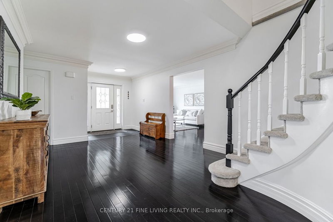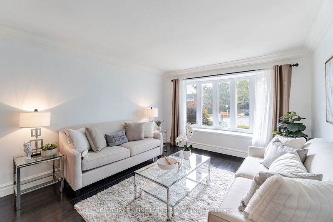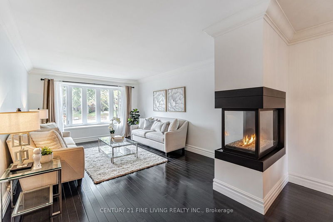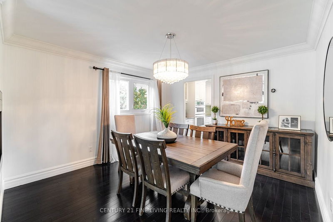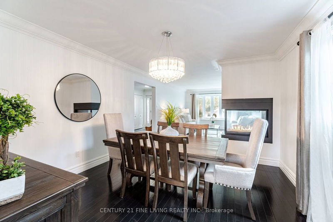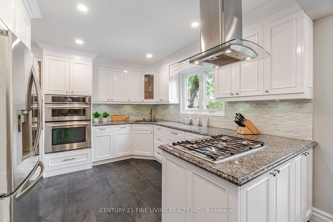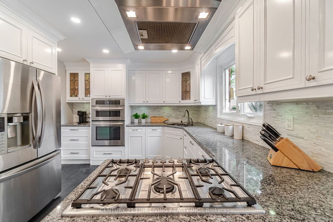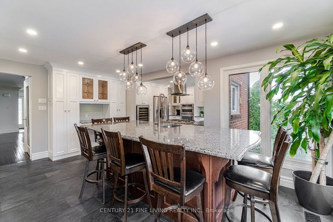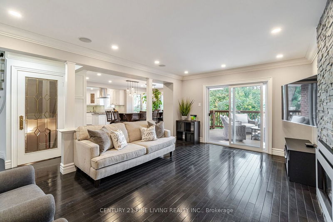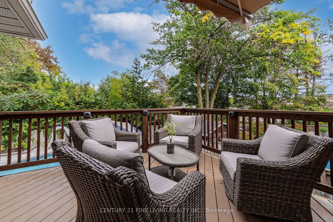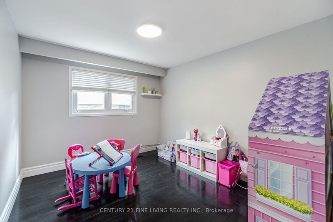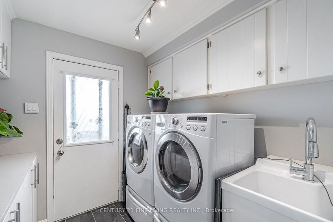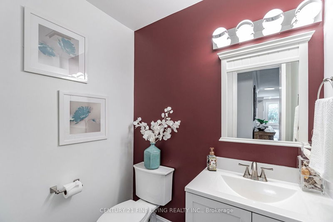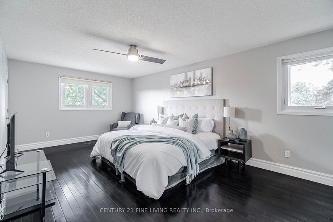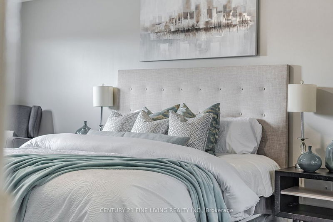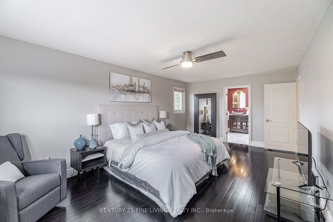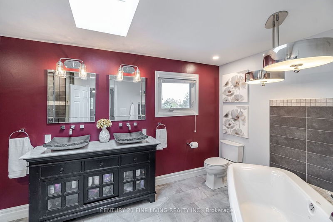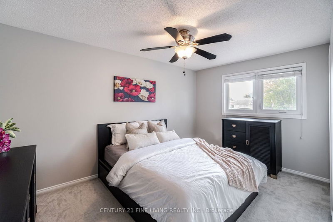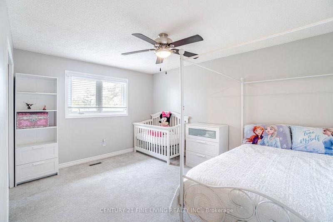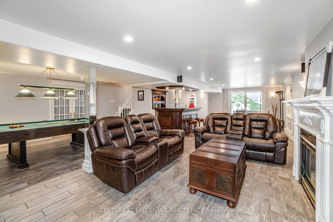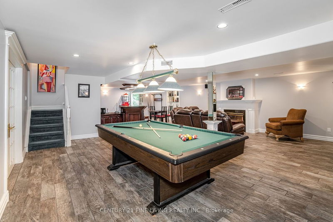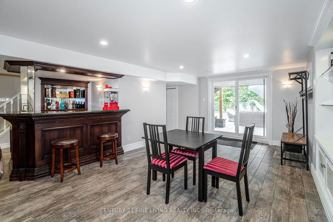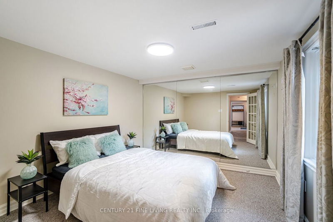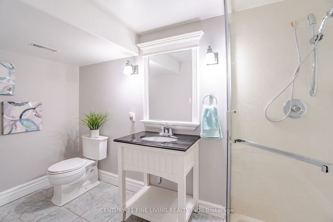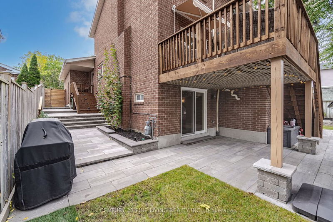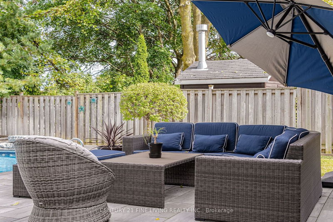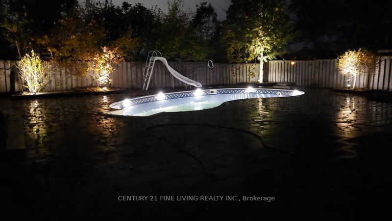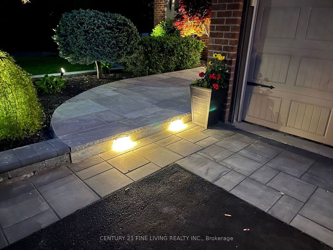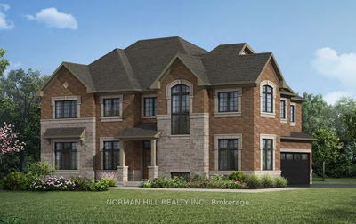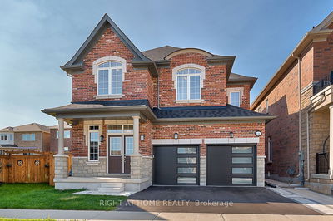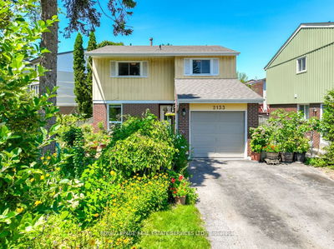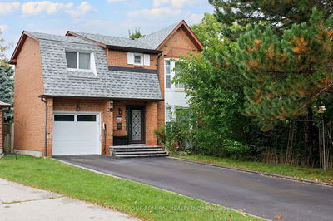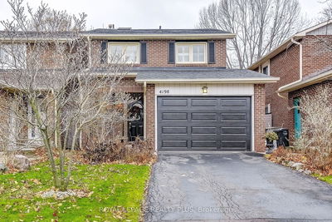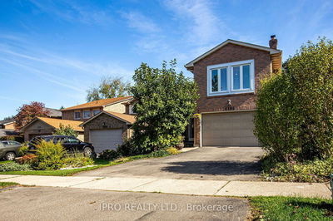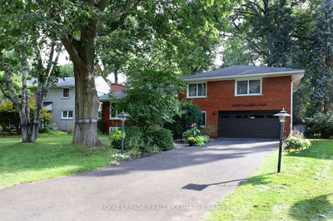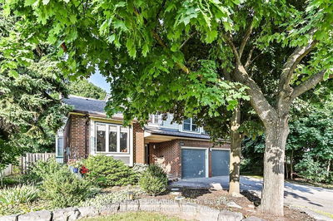Gorgeous Executive Home In Desirable & Exclusive Sawmill Valley With No Homes Behind! Modern 4000 Sq Ft + Total Living Space, Private Resort-Style Oasis, Heated In-Ground Saltwater Pool & Lush Green Garden. $160K + Spent On Landscaping & Upgrades, Hardwood Flrs, Crown Moulding, Pot Lights, Prof. Painted, 3 Gas F/P, No Details Have Been Spared! Custom-Designed Family-Size Kitchen Is A Chef's Dream! White High-End Cabinetry, Limestone/Marble B/S, Granite Counters, 8 Top-Of-Line SS Appl, Expansive Island O/L Cozy Family Rm, W/O To Lrg Deck To Amazing Backyard. Main Level Has Office, Laundry Rm, Combined Living/Dining Rm W/Bow Window & Lots Of Natural Light. Upstairs Boasts 4 Spacious Bdrms - Huge Primary Suite & 5Pc En-Suite Spa-Like Retreat. Huge Finished Walk-Out Basement Flows Effortlessly From Outside Patio Into This Entertainer's Delight - Perfect For Large Gatherings! B/I TV Area, Billiards Table, Wet-Bar, B/I Speakers, 3Pc Bath, Extra Guest/Play Rm & Ample Storage. Don't Miss Out!
Property Features
- Date Listed: Friday, October 27, 2023
- Virtual Tour: View Virtual Tour for 3695 Sawmill Valley Drive
- City: Mississauga
- Neighborhood: Erin Mills
- Major Intersection: Burnamthorpe/Mississauga Rd
- Full Address: 3695 Sawmill Valley Drive, Mississauga, L5L 2Z5, Ontario, Canada
- Living Room: Bow Window, Hardwood Floor, Crown Moulding
- Kitchen: Pocket Doors, Stainless Steel Appl, Granite Counter
- Family Room: Stone Fireplace, Hardwood Floor, Pot Lights
- Listing Brokerage: Century 21 Fine Living Realty Inc. - Disclaimer: The information contained in this listing has not been verified by Century 21 Fine Living Realty Inc. and should be verified by the buyer.

