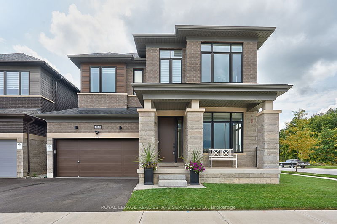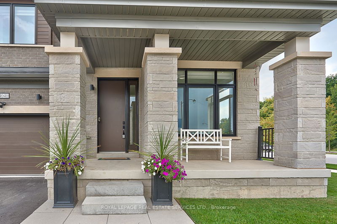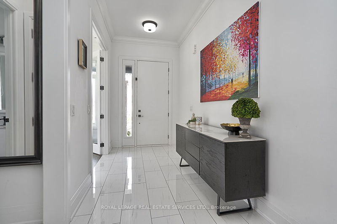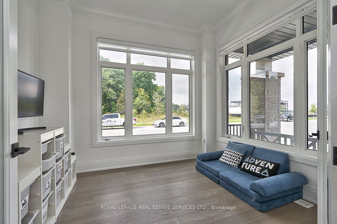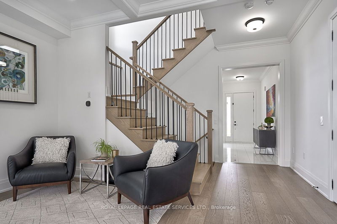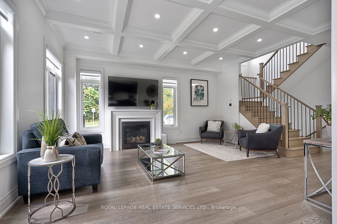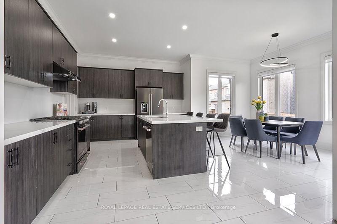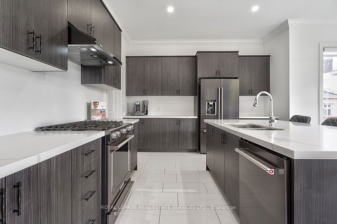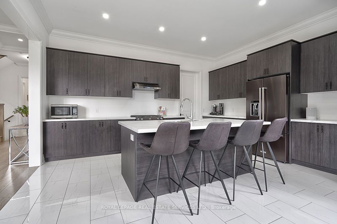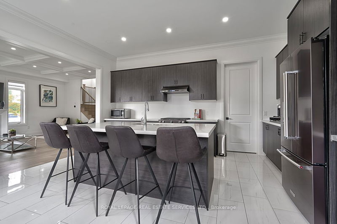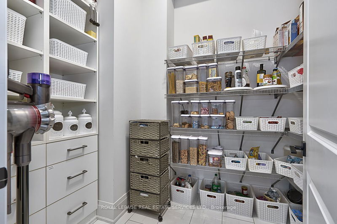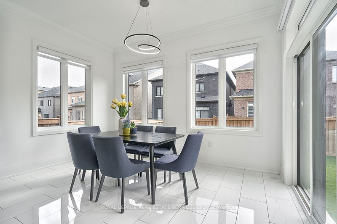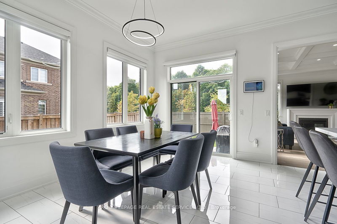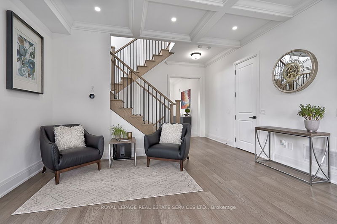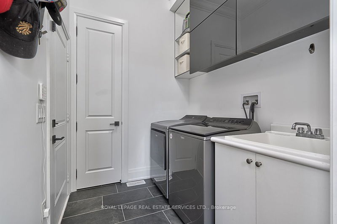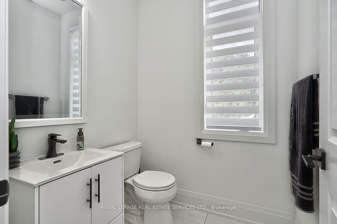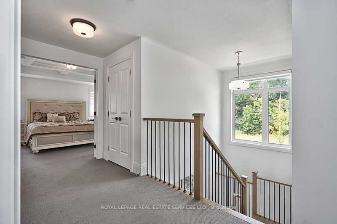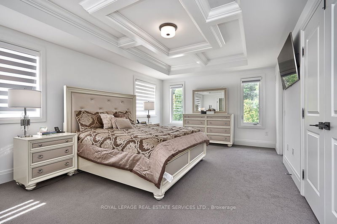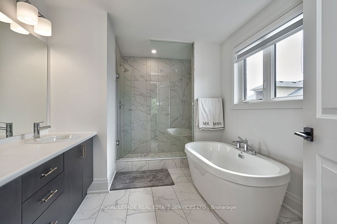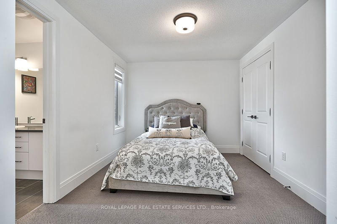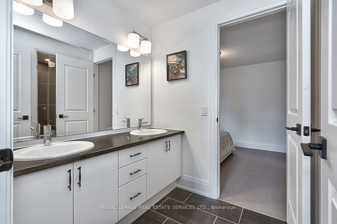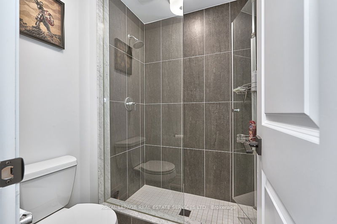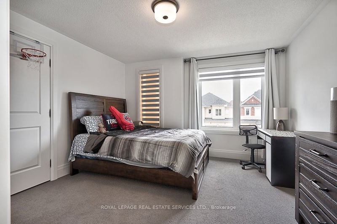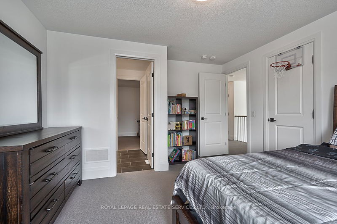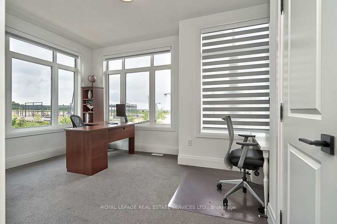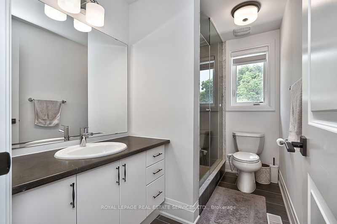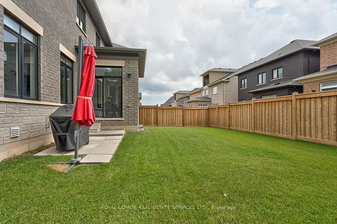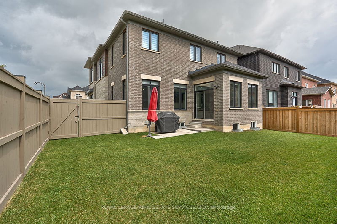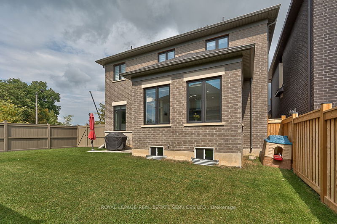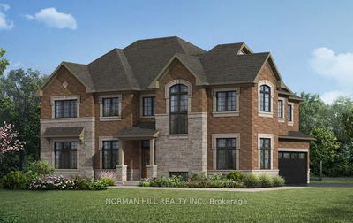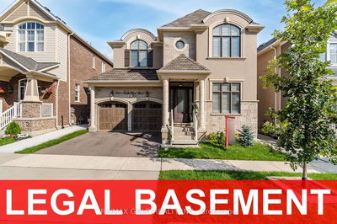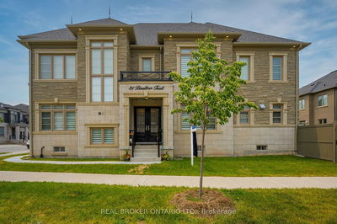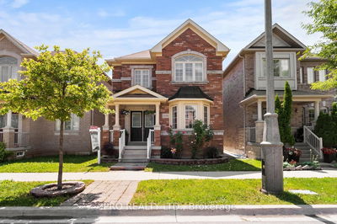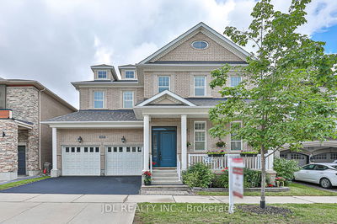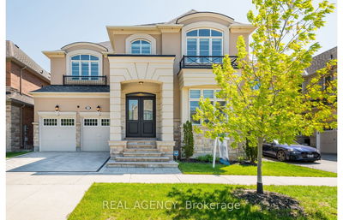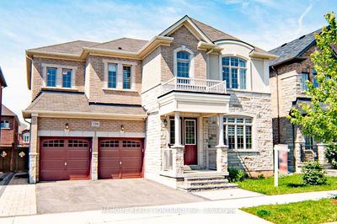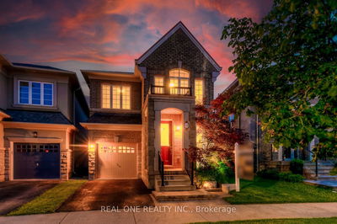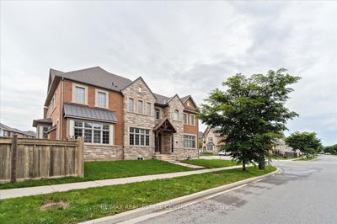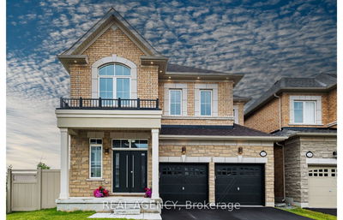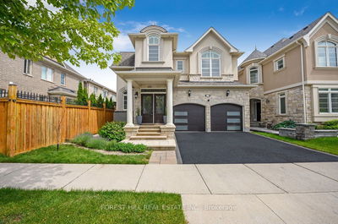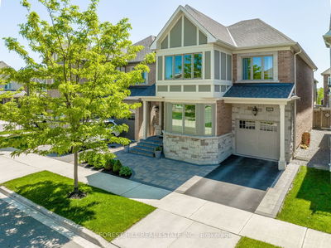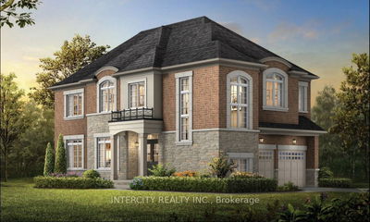Welcome to 4040 Channing Cres. in Oakville, a 2-year old transitional build by Rosehaven Homes. This stunning 4-bdrm, 4-baths residence boasts over 2,600 sf of above grade living. With its striking stone, brick, and wood-accented exterior, the property showcases remarkable curb appeal. The main floor features 10 ft smooth ceilings, upgraded solid core 8 ft doors, oversized windows providing an abundance of natural light.The living room showcases coffered ceilings, a gas fireplace & upscale hickory plank flooring. The gourmet kitchen provides Kitchenaid "Black Chrome" appliances, quartz countertops & a massive walk-in pantry. Upstairs, discover 4 spacious bdrms, each with its ensuite or ensuite privileges. This home is equipped with smart features like voice controlled motorized window coverings, Ring doorbell & Ecobee Smart Thermostat along with practical amenities like a 200-amp electrical panel, cold storage, rare oversized double premium lot, and soaring 9-foot basement ceilings.
Property Features
- Date Listed: Friday, September 08, 2023
- Virtual Tour: View Virtual Tour for 4040 Channing Crescent
- City: Oakville
- Neighborhood: Rural Oakville
- Major Intersection: Burnhamthorpe Rd. W / Sixth Ln
- Full Address: 4040 Channing Crescent, Oakville, L6H 3R2, Ontario, Canada
- Kitchen: Porcelain Floor, Quartz Counter, Custom Backsplash
- Listing Brokerage: Royal Lepage Real Estate Services Ltd. - Disclaimer: The information contained in this listing has not been verified by Royal Lepage Real Estate Services Ltd. and should be verified by the buyer.

