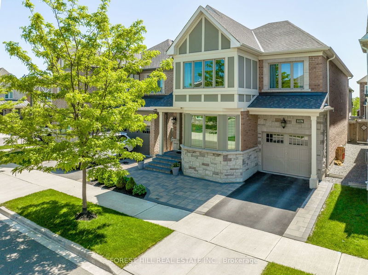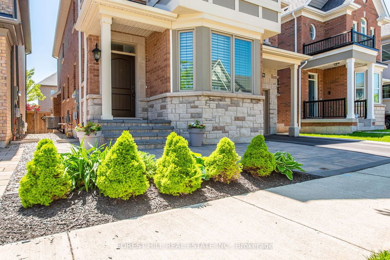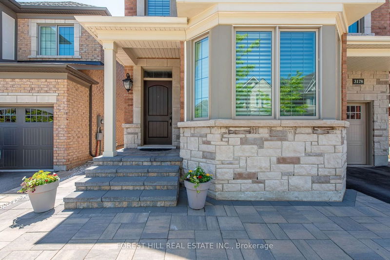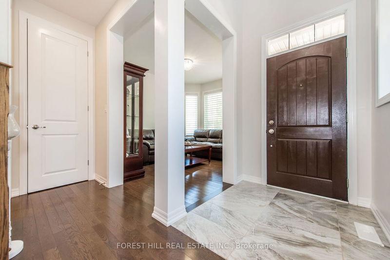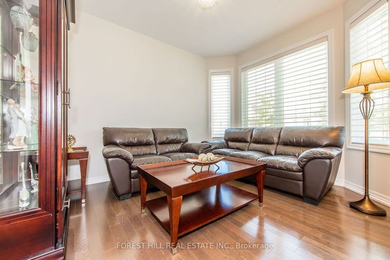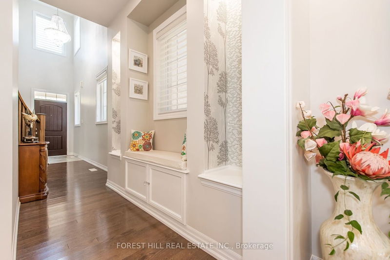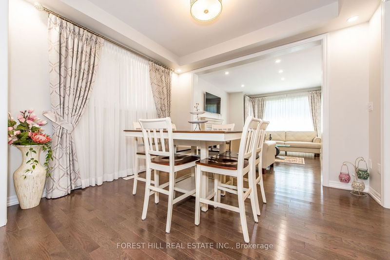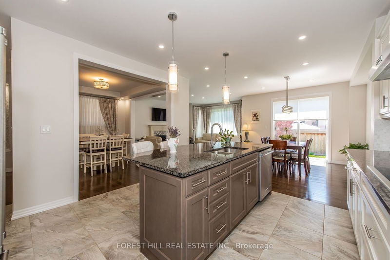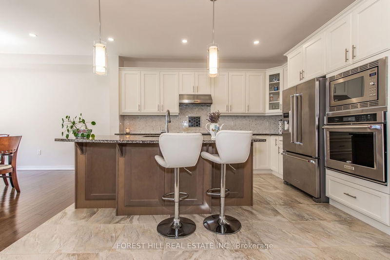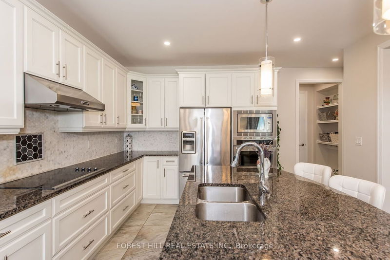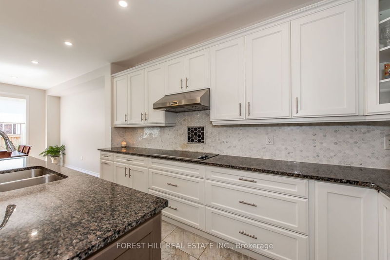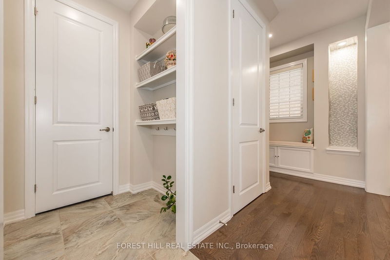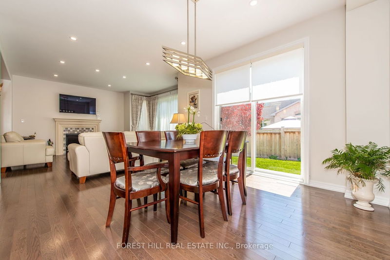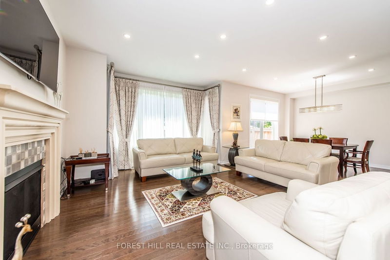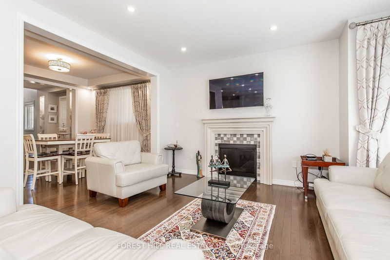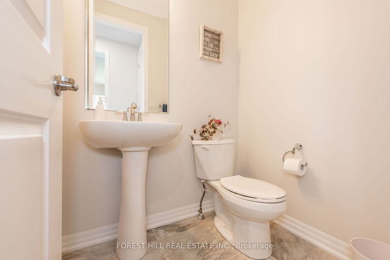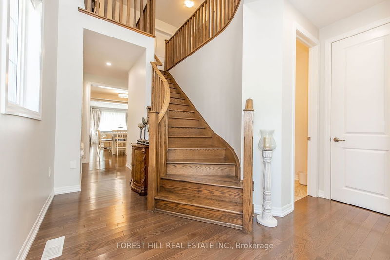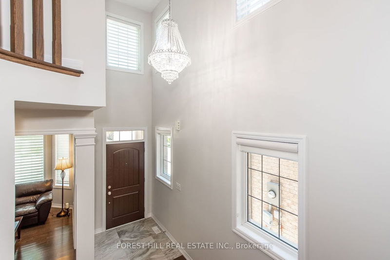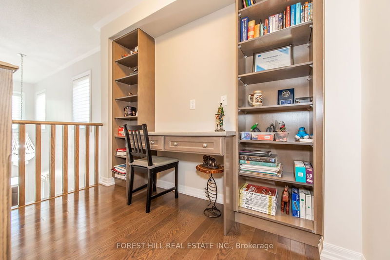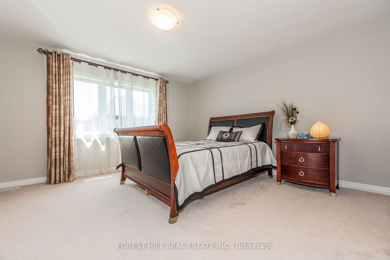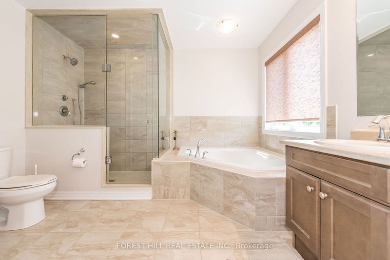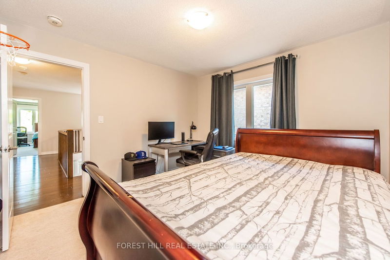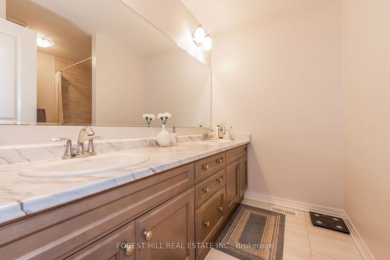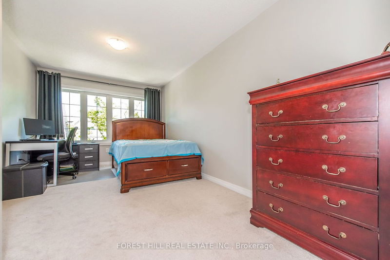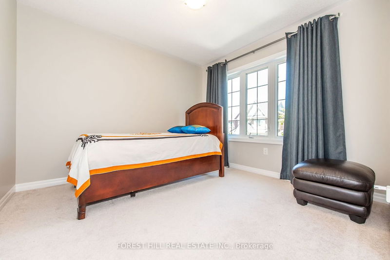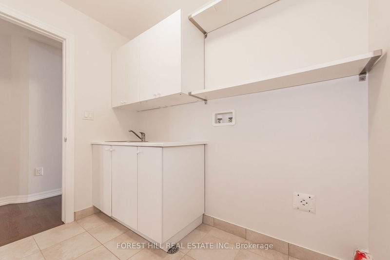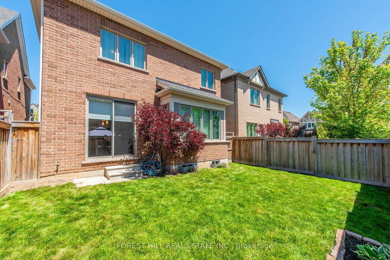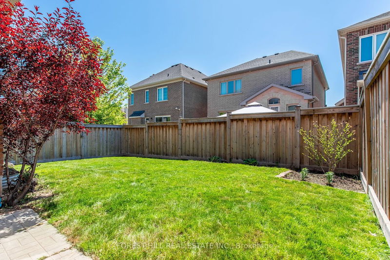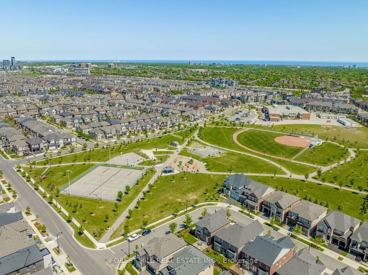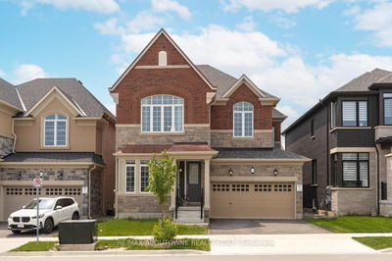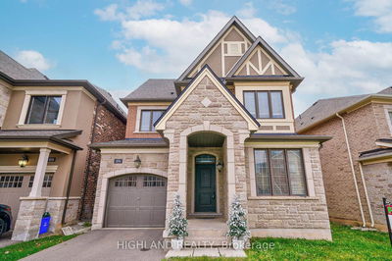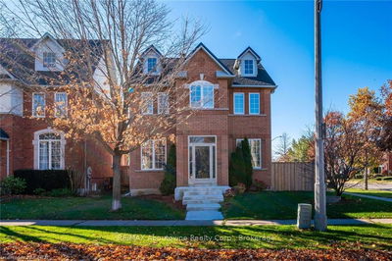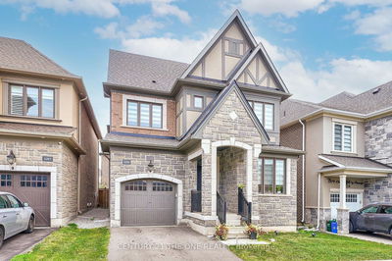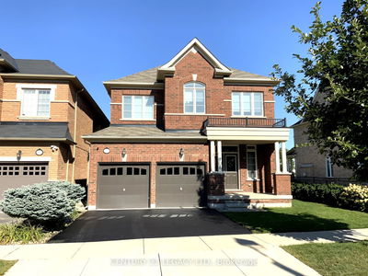Elegant Mattamy Built 'The Waterleaf' Model in Oakville's Sought After 'The Preserve'! 4 Bedroom Home With Open To Above Foyer, Formal Living, Dining and Family Rooms. Oak Hardwood Floors Throughout Main Floor and 2nd Level Hallway. Chef's Kitchen With Stainless Steel Appliances, Centre Island, Granite Counters, Stone Backsplash & Pantry. Walk-Out To Backyard From Breakfast Area. Sunlit Open Concept Family Room With Gas Fireplace. Second Level With Primary Bedroom With 5-Pc Ensuite. Large 2nd, 3rd & 4th Bedrooms. Built-In Office/Workspace, Main 5-Pc Bath & Laundry Room - Washer & Dryer Currently In Basement & Can Easily Be Relocated To 2nd Floor. House Located In Quiet Zone; Top Rated Public Elementary & Secondary School District. Walk to Oodenawi Public School & Bus To White Oaks Secondary School. Minutes to Sixteen Mile Sports Complex. Surrounded By Parks and Walking Trails.
Property Features
- Date Listed: Thursday, June 01, 2023
- Virtual Tour: View Virtual Tour for 3178 Violet Gdns
- City: Oakville
- Neighborhood: Rural Oakville
- Full Address: 3178 Violet Gdns, Oakville, L6M 4M2, Ontario, Canada
- Living Room: Large Window, O/Looks Frontyard, Hardwood Floor
- Kitchen: Granite Counter, Stainless Steel Appl, Tile Floor
- Listing Brokerage: Forest Hill Real Estate Inc. - Disclaimer: The information contained in this listing has not been verified by Forest Hill Real Estate Inc. and should be verified by the buyer.

