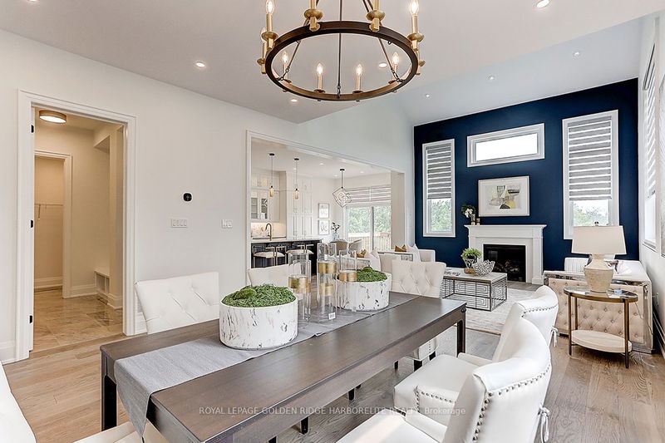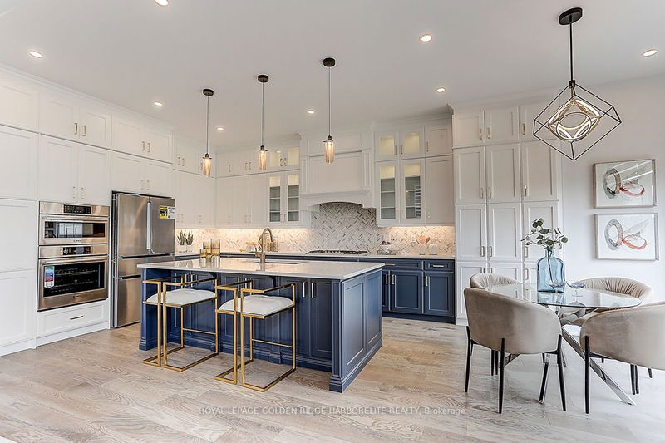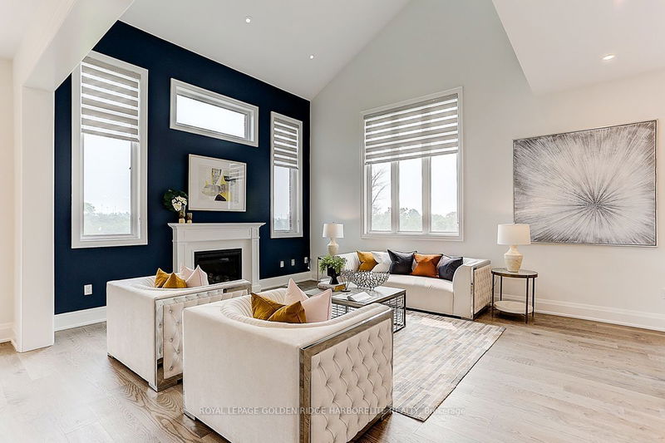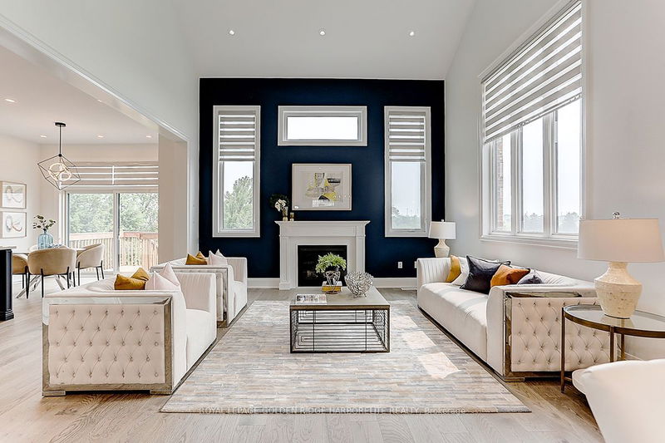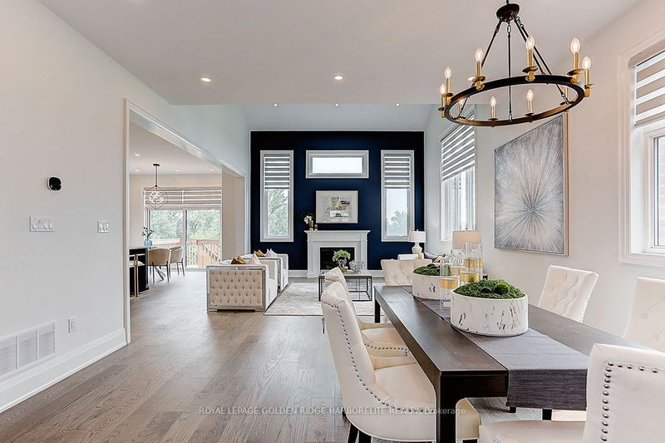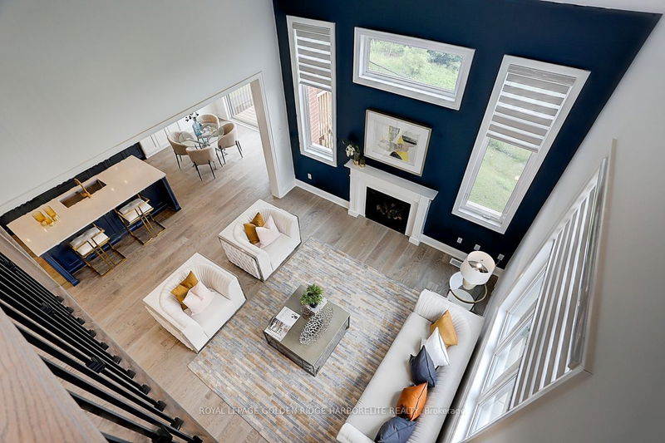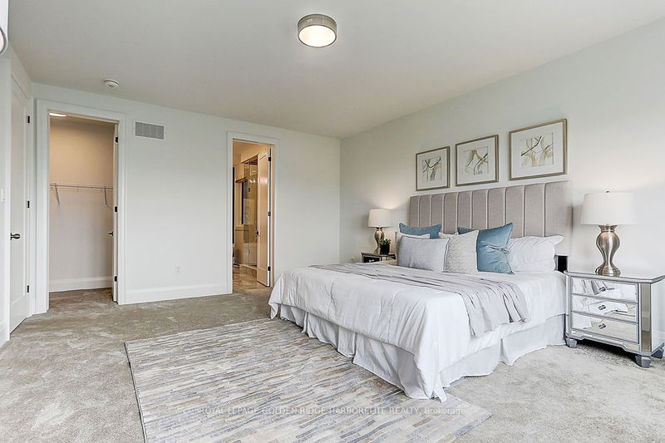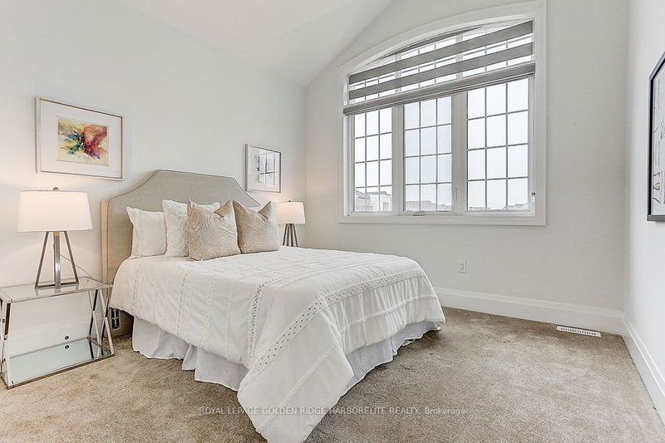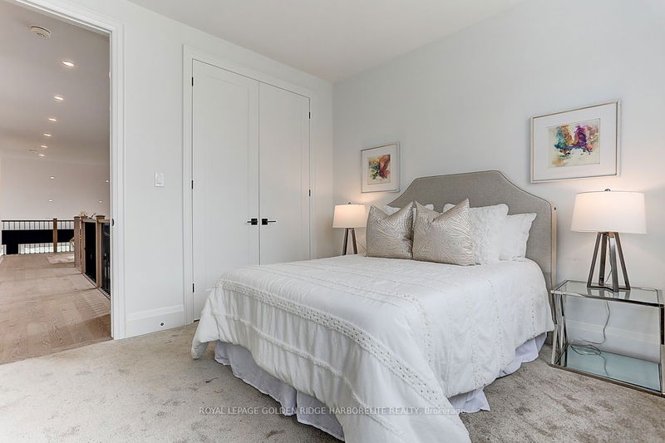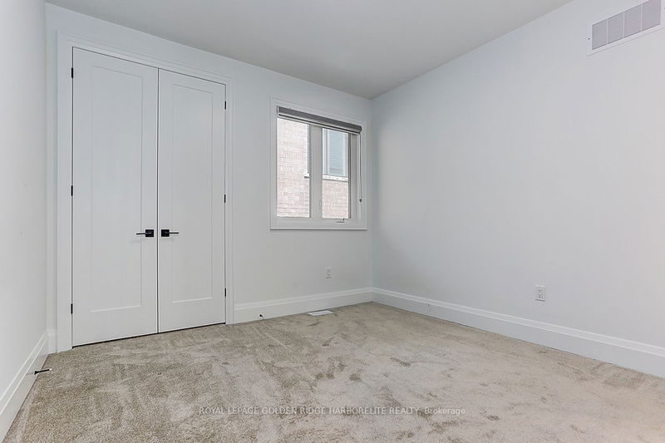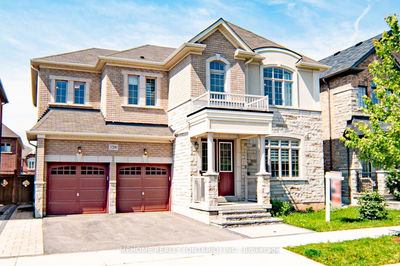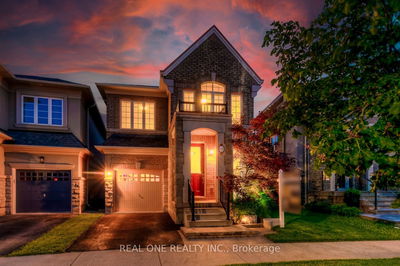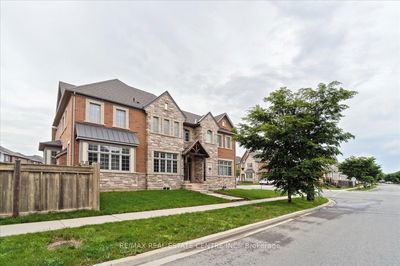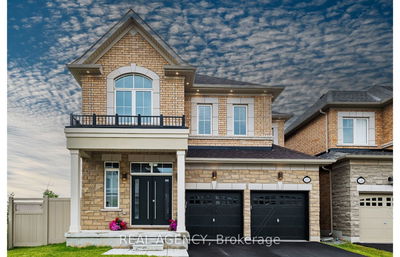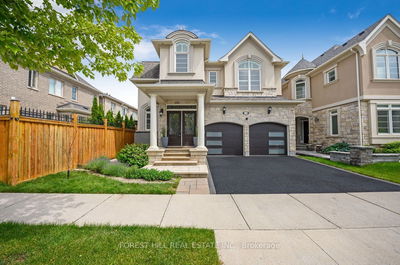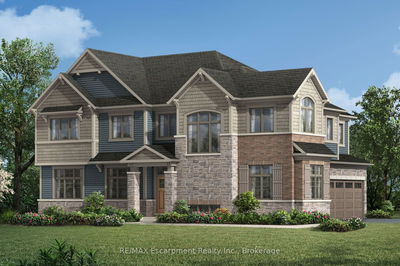Luxury and stunning 2-year new home in a highly desirable location. over 3100 sqft detached in a quiet community, 350k upgraded with tastefully design & trendy finishes w/oak staircase. 10' ceiling on 1st & 9' on 2nd & 18ft height ceiling on family rm. open concept high end design kitchen w/quartz countertop/ceramic backsplash/espresso cabinets & s/s b/i appli. breakfast rm w/o to big deck, o/l ravine. Prime w/5 pc ensuite & lrg windows. 2nd floor laundry w/extra w/i closet. L/O bsmt w/ 9' ceiling. next to hwy403/qew/hwy407. Close to go st, sheridan college, shopping centre, groceries, banks, retails, etc. New neighborhood with parks and public transport access. A must see!!
Property Features
- Date Listed: Friday, July 14, 2023
- City: Oakville
- Neighborhood: Rural Oakville
- Major Intersection: Dundas St E / Ninth Line
- Living Room: Hardwood Floor, Open Concept, Pot Lights
- Family Room: Hardwood Floor, O/Looks Ravine, Gas Fireplace
- Kitchen: Modern Kitchen, Quartz Counter, B/I Appliances
- Listing Brokerage: Royal Lepage Golden Ridge Harborelite Realty - Disclaimer: The information contained in this listing has not been verified by Royal Lepage Golden Ridge Harborelite Realty and should be verified by the buyer.






