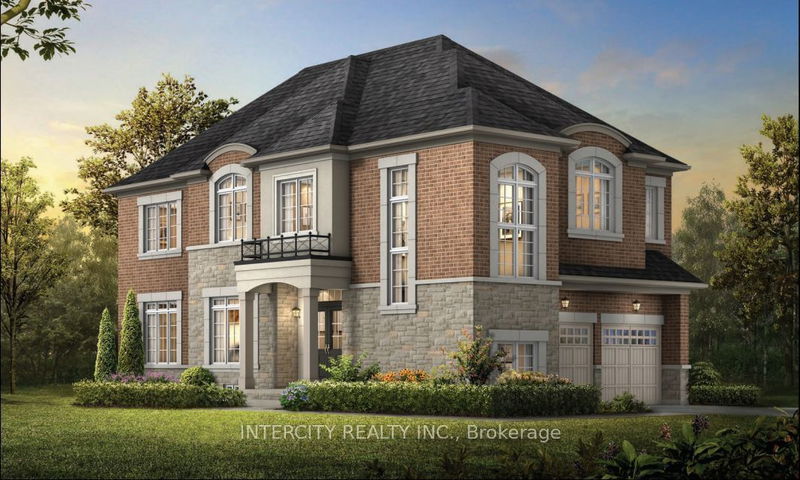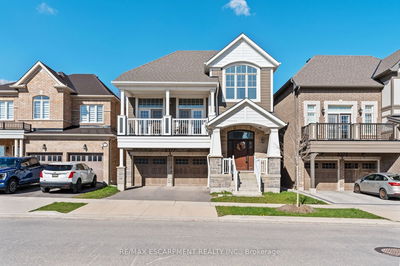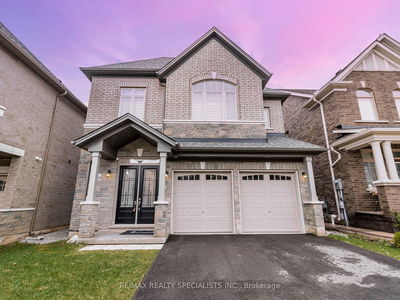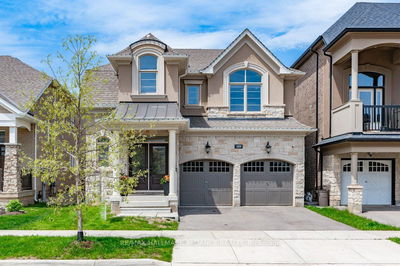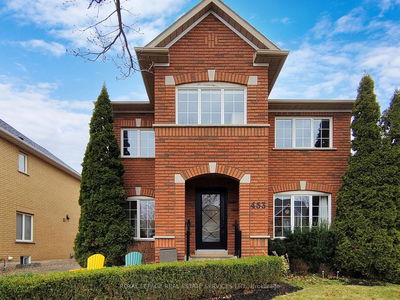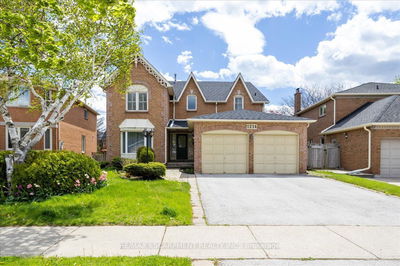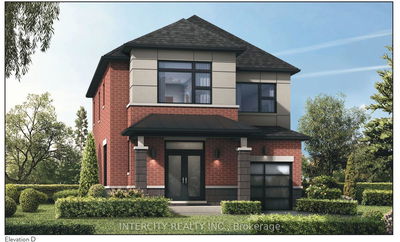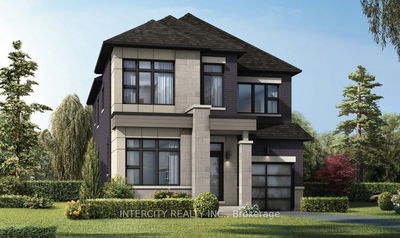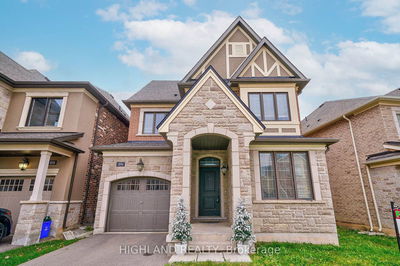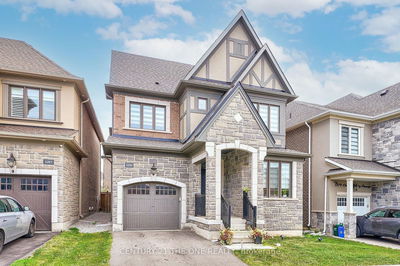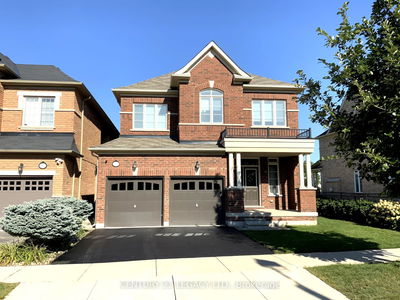Rare Opportunity to Purchase a Brand New Modern Design Detached Home By Remington Homes at Popular East Preserve Community. Gorgeous Brick, Stone, Main Floor with Lots of Windows and Well Designed layout 2,531 Sq. Ft. Approximately 1 Year Closing. The Redbud Model. 9' Ceilings on Main and Second Floor. Quality Custom Crafted Kitchen Cabinets. Stained Pre-Finished Hardwood in Family/Dining and Stained Oak Stairs with Wrought Iron Pickets. Granite Counters in the Kitchen and Bathroom and Quarts, Frameless Glass Shower in Master Bath. 200 Amp Service and 10 Pot Lights Plus Much More. Close to Hwy 407, 403 and Q.E.W. Good Area. Close To Shopping, Schools, Restaurants and Nature Trails.
Property Features
- Date Listed: Wednesday, July 10, 2024
- City: Oakville
- Neighborhood: Rural Oakville
- Major Intersection: Burnhamthorpe Rd. E. & Vernon Powell (6th Line)
- Full Address: Blk 192 Settler Road E, Oakville, L6H 0Y5, Ontario, Canada
- Family Room: Hardwood Floor, Gas Fireplace
- Kitchen: Ceramic Floor, Granite Counter
- Listing Brokerage: Intercity Realty Inc. - Disclaimer: The information contained in this listing has not been verified by Intercity Realty Inc. and should be verified by the buyer.

