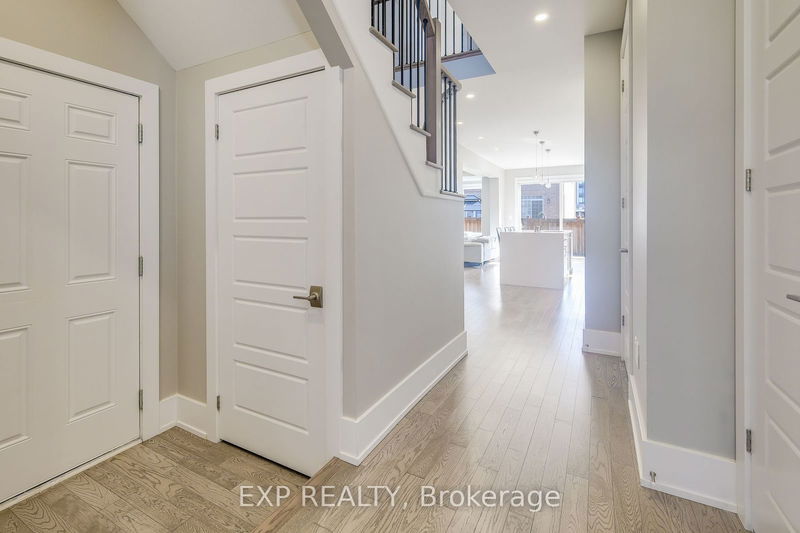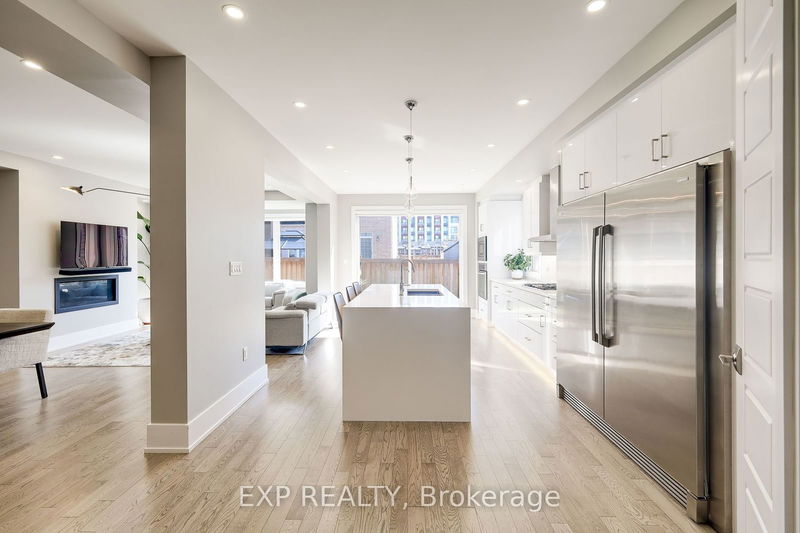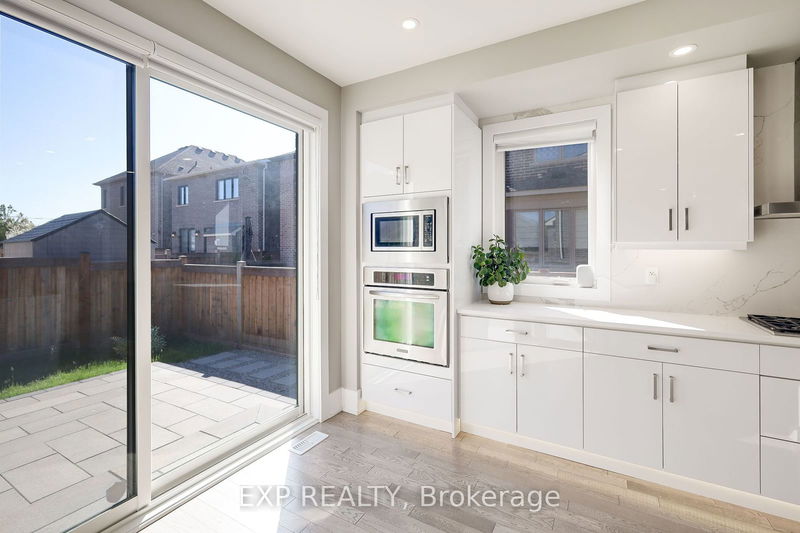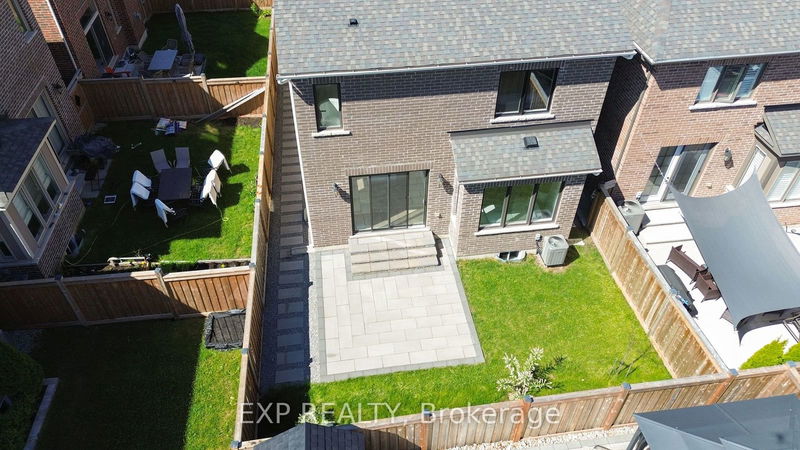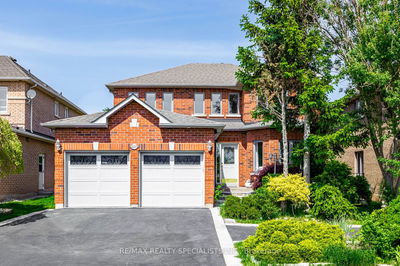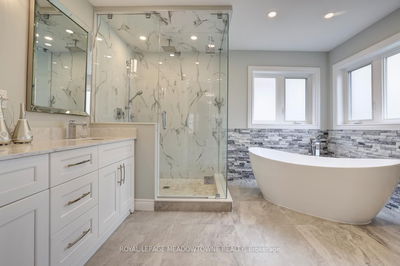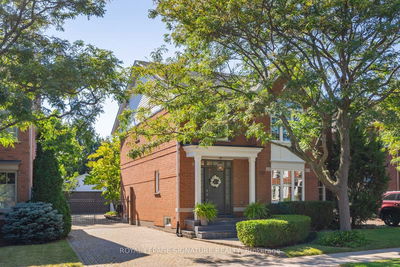Your Search Stops Here! Welcome To 3221 Daisy Way, Where Beautiful Design Meets Sophistication & Elegance. Located In One Of Oakville's Most Sought After Neighbourhoods. Over 2500 SQFT w/ 4+1 Beds & 4 Baths. 9 Ft Ceilings On Main & Upper Level w/ Hardwood Floors. Unobstructed Views From All Directions Provides Plenty Of Natural Light. Positioned On A Unique Lot w/ End Unit Feel. Chefs Kitchen w/ Oversized Island, Fridge & Pantry. High End S/S Appliances, Quartz Counters & Slab Backsplash. Stunning Finishes, Smooth Ceilings & Pot Lights Throughout. Great Room Features Modern Gas Fireplace. Main Bedroom w/ Ensuite Spa Like 5 Pce & Heated Floor. W/I Closet In Main Bedroom w/ Custom Designed Shelving. Second Bedroom W/O To Balcony. Third Bedroom W/I Closet w/ Large Window. All Bedrooms Have Oversized Windows & Large Closets. Main Floor Den Perfect For Home Office. Laundry Room w/ Sink. Smart Lights In Main Areas Of Home. Exterior Soffit Lighting. Join This New & Sought After Neighbourhood w/ Top Rated Schools, Parks, Ponds & Trails. Convenient Access To 407/403/QEW, Shops, Restaurants & All Other Amenities.
Property Features
- Date Listed: Thursday, July 04, 2024
- Virtual Tour: View Virtual Tour for 3221 Daisy Way
- City: Oakville
- Neighborhood: Rural Oakville
- Major Intersection: Daisy Way & North Park Blvd
- Full Address: 3221 Daisy Way, Oakville, L6M 1P9, Ontario, Canada
- Kitchen: Centre Island, Custom Backsplash, Family Size Kitchen
- Listing Brokerage: Exp Realty - Disclaimer: The information contained in this listing has not been verified by Exp Realty and should be verified by the buyer.


