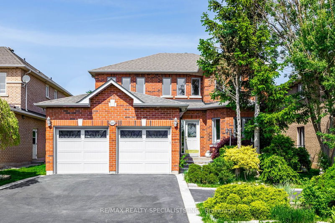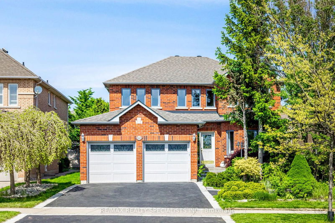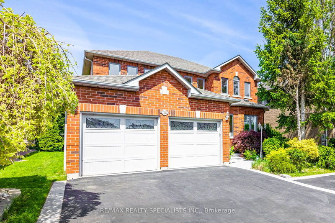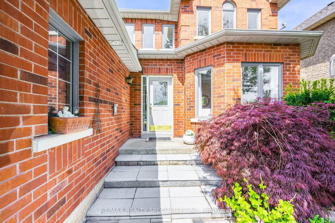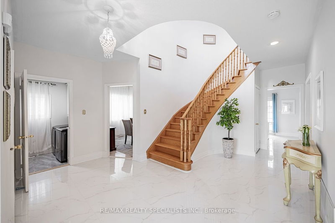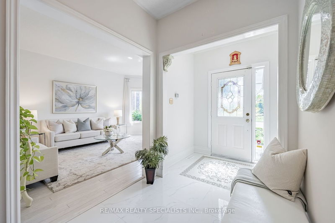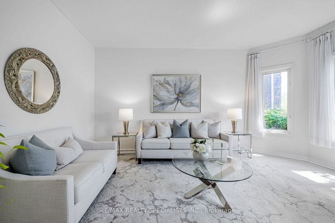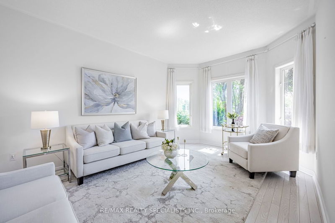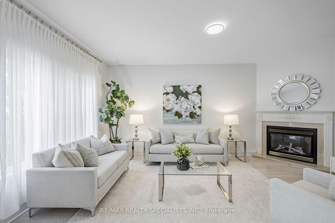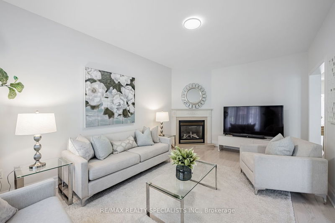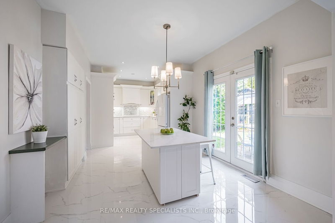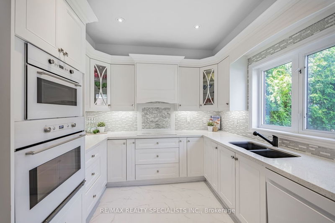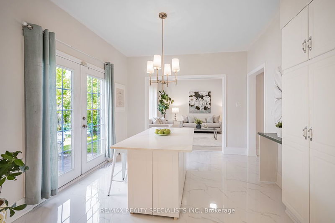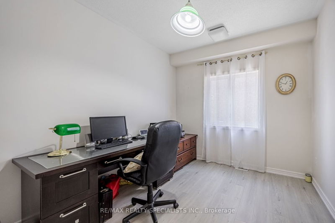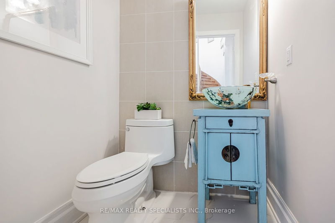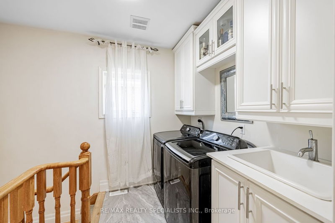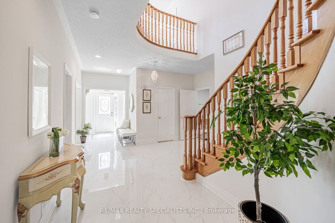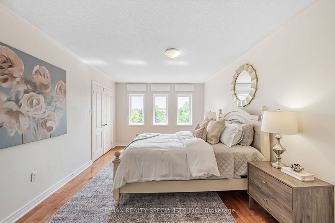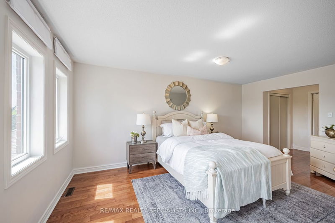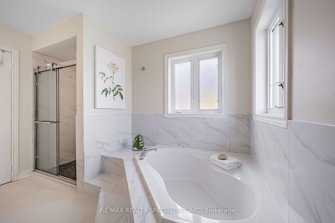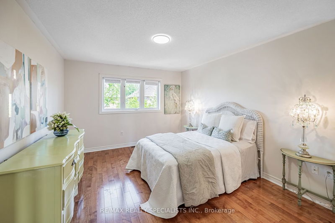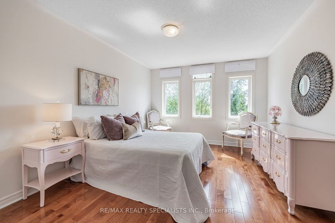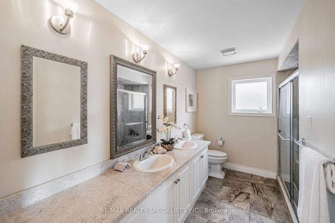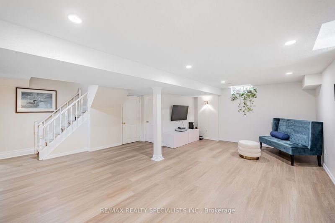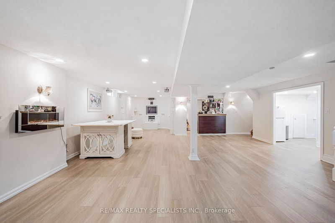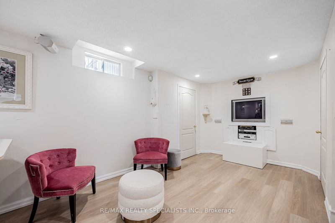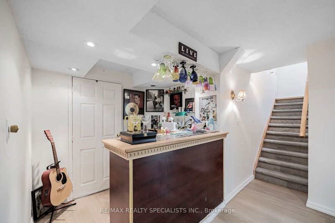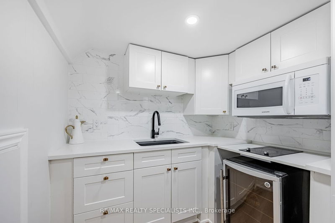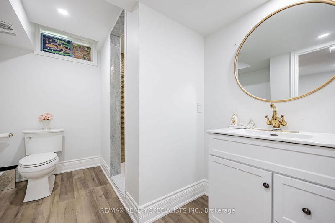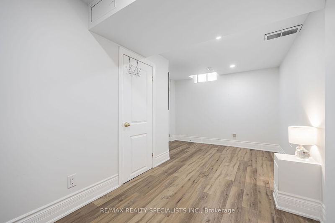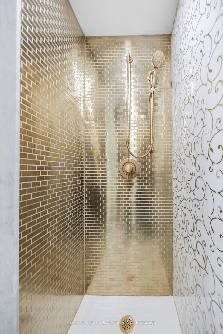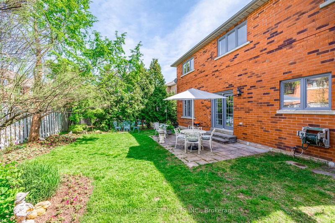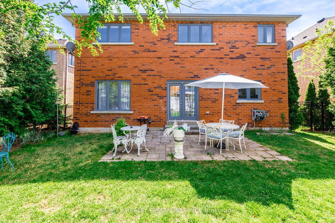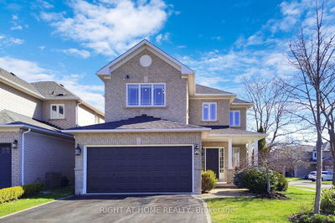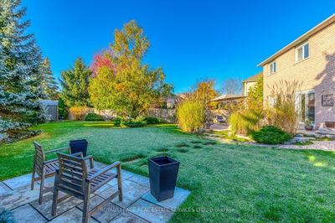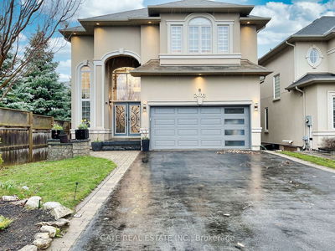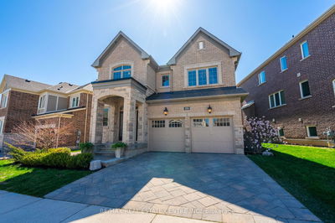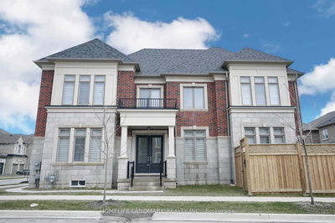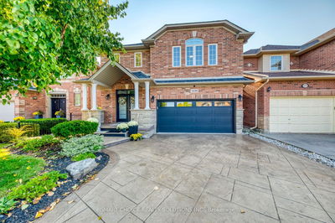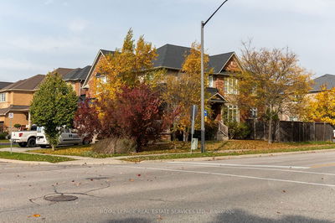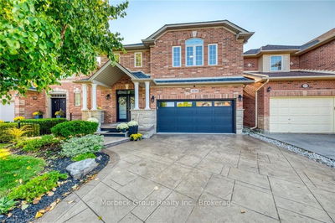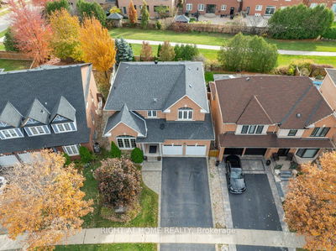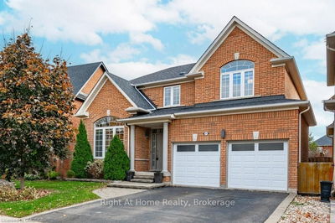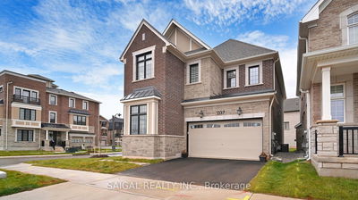Welcome To This Stunning 4+1 Bedroom Home In Westoak Trails, Offering 4 Updated Baths And Approximately 2806 Square Feet Of Living Space, Plus A Professionally Finished Basement. The Landscaped Backyard, Complete With A Gazebo, Provides A Private Oasis. Step Inside To Discover Hardwood Floors, 9-Foot Ceilings On Main, Pot Lights, Upgraded Baseboards, And Designer Tiles. The Main Level Features A Formal Living Room And A Separate Dining Room. The Updated Kitchen (Approximately 4 Years Old) Is A Chef's Dream With Deluxe Cabinets, Crown Moldings, Quartz Counters, An Island, And A Walk-Out To The Backyard. Enjoy The Convenience Of A Main Floor Office And A Family Room With A Cozy Gas Fireplace. The Primary Bedroom Boasts A Luxurious 5-Piece Ensuite Bath With A Soaker Tub And Separate Shower. The Fully Finished Basement Offers A Spacious Recreation Room, A New Kitchen, An Additional Bedroom, And A 3-Piece Bath. Close Proximity To Hospitals, Schools, Parks, Shops, And Highways.
Property Features
- Date Listed: Friday, May 17, 2024
- Virtual Tour: View Virtual Tour for 2237 Proudfoot Trail
- City: Oakville
- Neighborhood: West Oak Trails
- Major Intersection: Westoak Trails- Proudfoot
- Living Room: Hardwood Floor, Separate Rm, O/Looks Frontyard
- Kitchen: Quartz Counter, Pot Lights, W/O To Yard
- Family Room: Hardwood Floor, Gas Fireplace, Open Concept
- Kitchen: Quartz Counter, Pot Lights, Undermount Sink
- Listing Brokerage: Re/Max Realty Specialists Inc. - Disclaimer: The information contained in this listing has not been verified by Re/Max Realty Specialists Inc. and should be verified by the buyer.

