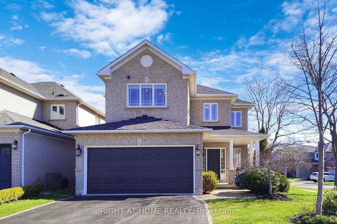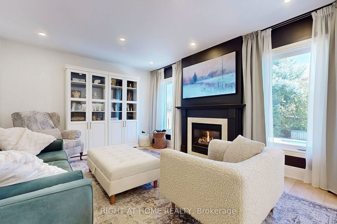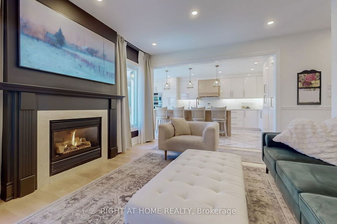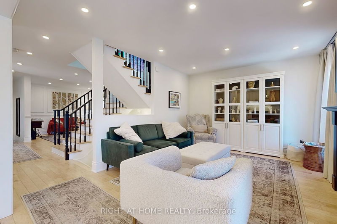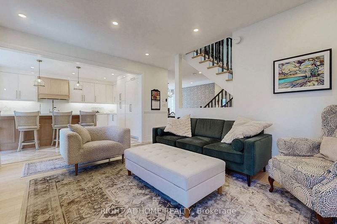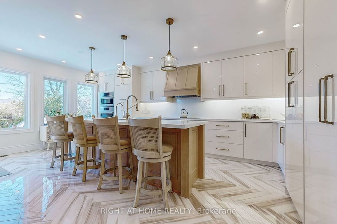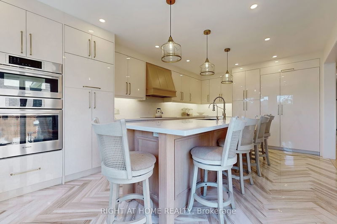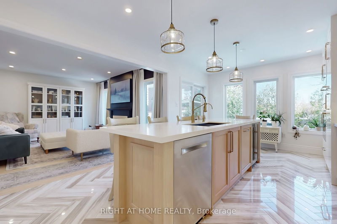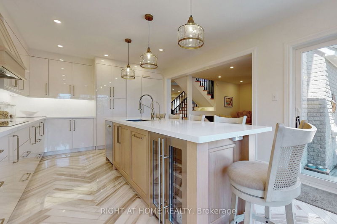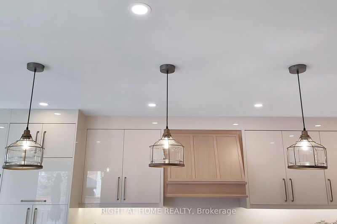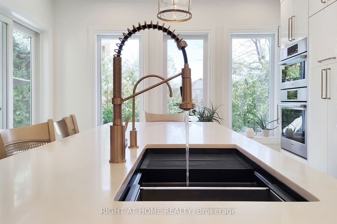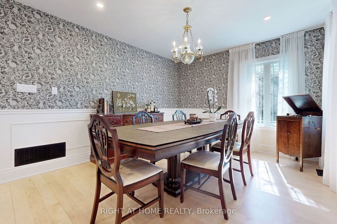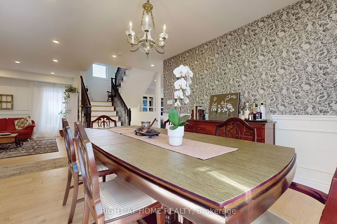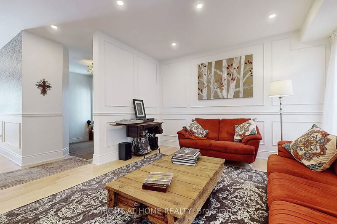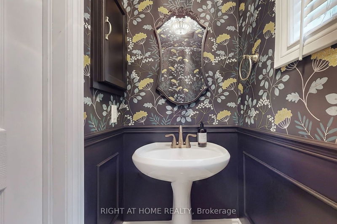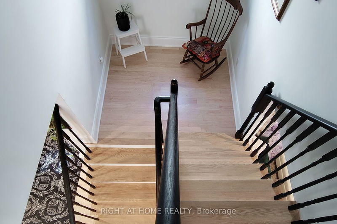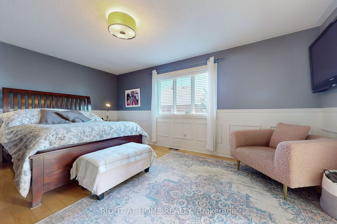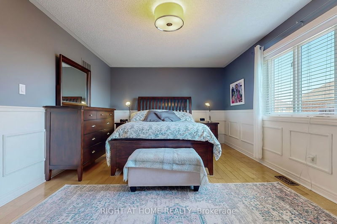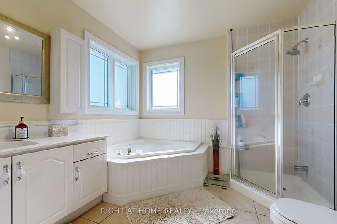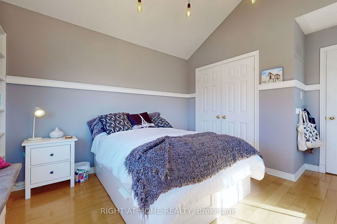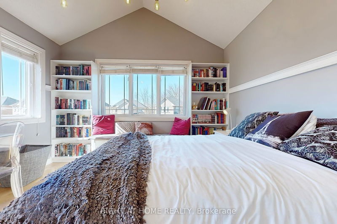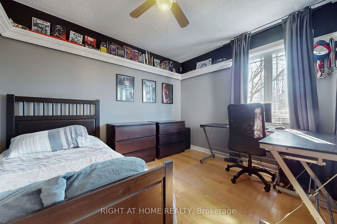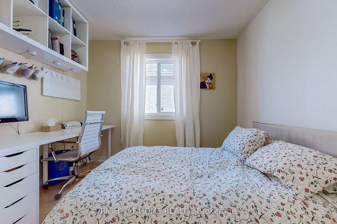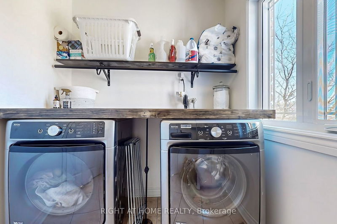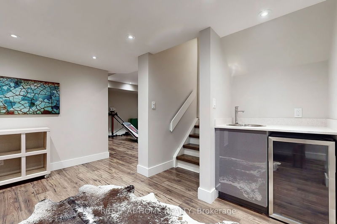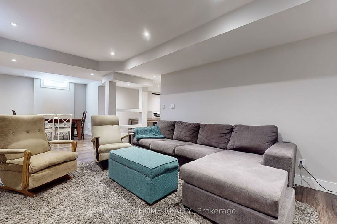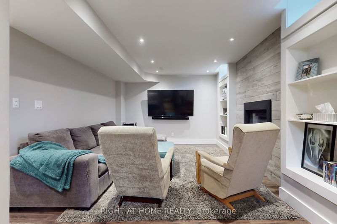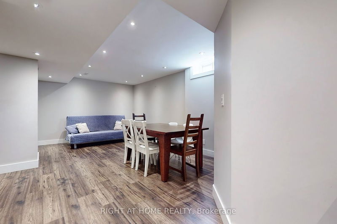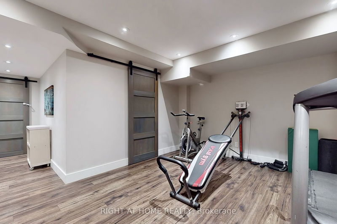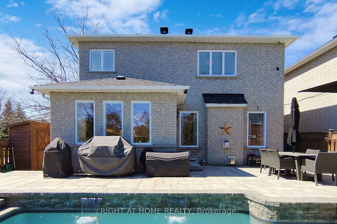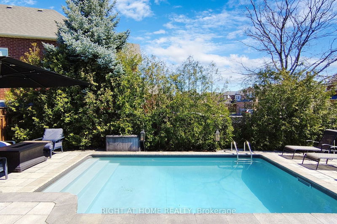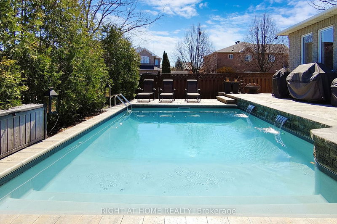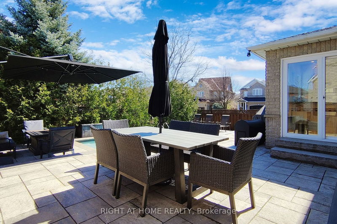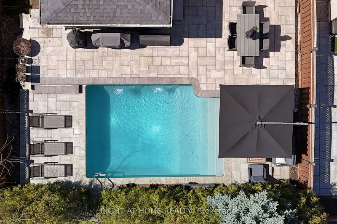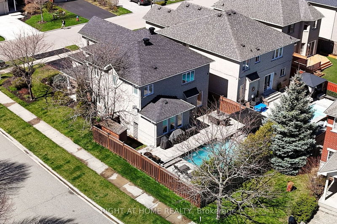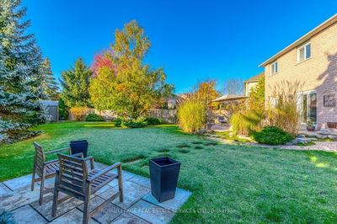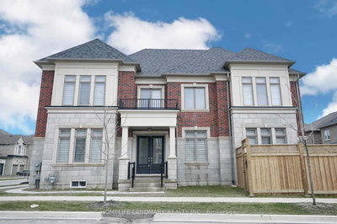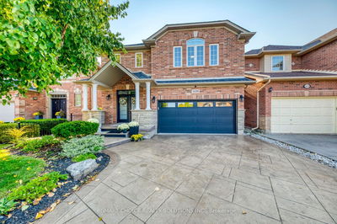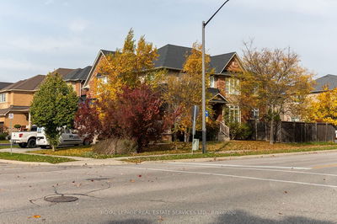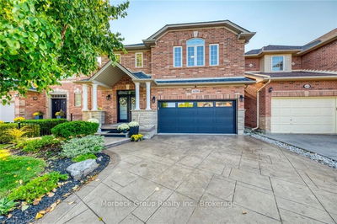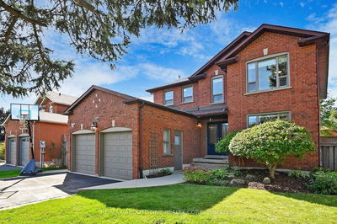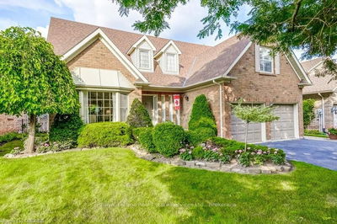Are you ready to walk into this Oakville home and say, I COULD LIVE HERE! Spacious and sophisticated, practical and beautiful, 2123 Deer Park Rd is here to check off every box on your list and some boxes you didn't even know existed. Located in coveted West Oak Trails in Oakville, this all brick detached home has a great layout and a maintenance free backyard where you can enjoy entertaining and family time in the beautiful inground Salt-Water pool (2016). Truly stunning interior renovations --The ample main floor layout beckons you inside and guides you to the heart of the home, a chef-inspired kitchen that has been designed to impress. Custom cabinets, herring bone Italian floor tiles, built-in appliances + wine fridge, bespoke lighting to set the mood, and an island perfect for entertaining. From the kitchen, walk-out to your backyard oasis. Adjoining family room that flows naturally from the kitchen features a gas fireplace and large windows with views to the calming landscaped backyard space. An elegant dining area offers a great space for those formal dinners. Maple hardwood floors throughout. Retreat to the four bedrooms upstairs, including a large primary suite with double entrance doors (with adjoining walk-in closet and 4-piece en-suite) and a dedicated laundry room on the second floor. Renovated bathrooms. Finished basement includes another large family room with wet bar, cozy fireplace, room for gym/yoga space and multiple storage areas. Windows and roof have all been updated.
Property Features
- Date Listed: Monday, April 29, 2024
- Virtual Tour: View Virtual Tour for 2123 Deer Park Road
- City: Oakville
- Neighborhood: West Oak Trails
- Major Intersection: Upper Middle And Third Line
- Full Address: 2123 Deer Park Road, Oakville, L6M 3X4, Ontario, Canada
- Living Room: Hardwood Floor, Gas Fireplace, Open Concept
- Kitchen: Tile Floor, Centre Island, Pot Lights
- Family Room: Wainscoting, Hardwood Floor, Pot Lights
- Family Room: Gas Fireplace, Laminate, Pot Lights
- Family Room: Wet Bar, Pot Lights, Open Concept
- Listing Brokerage: Right At Home Realty - Disclaimer: The information contained in this listing has not been verified by Right At Home Realty and should be verified by the buyer.

