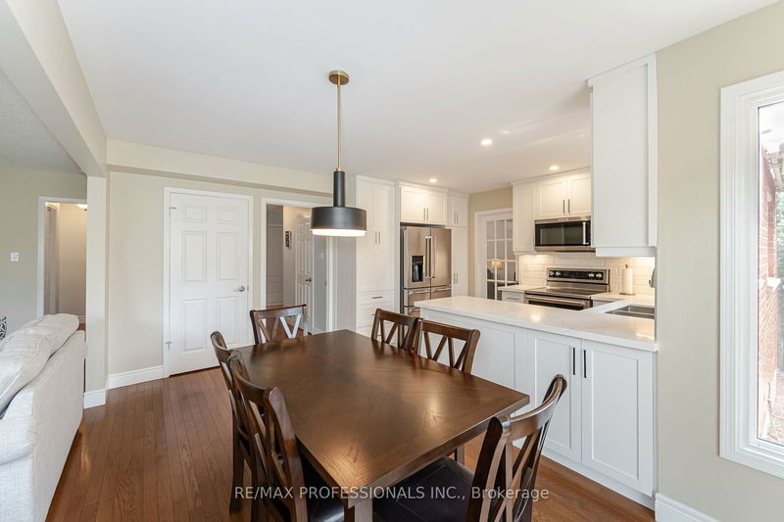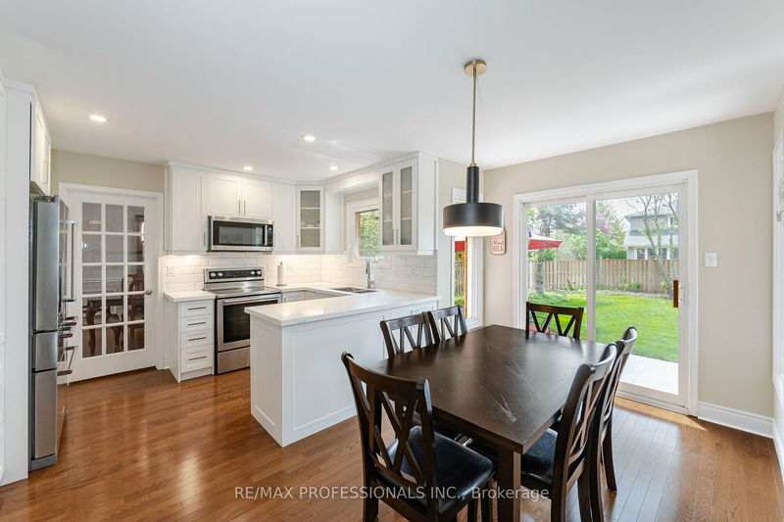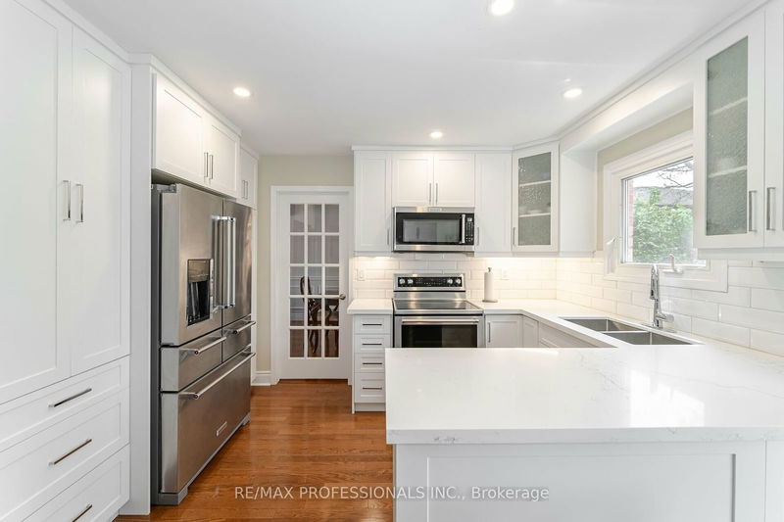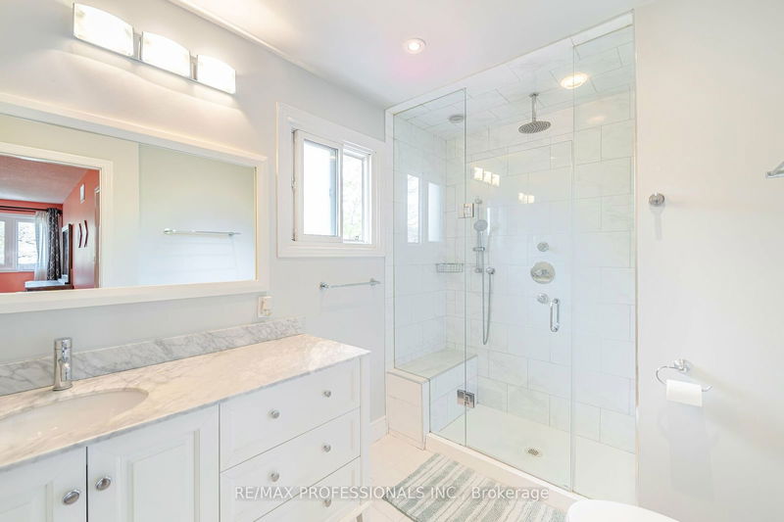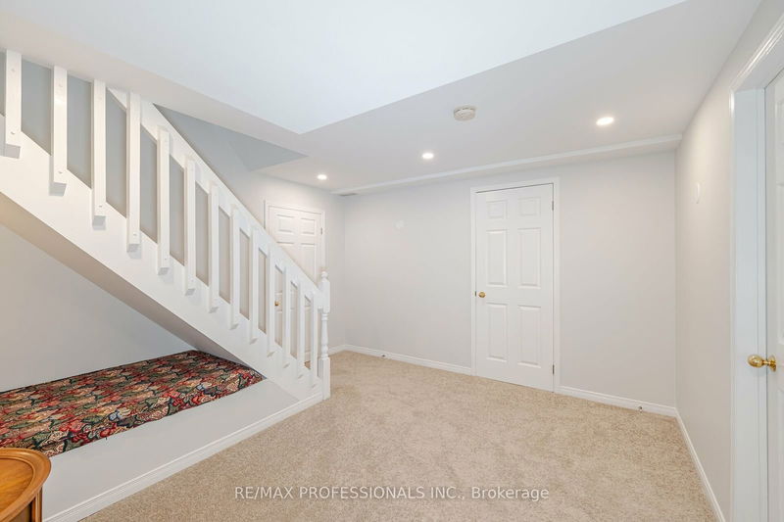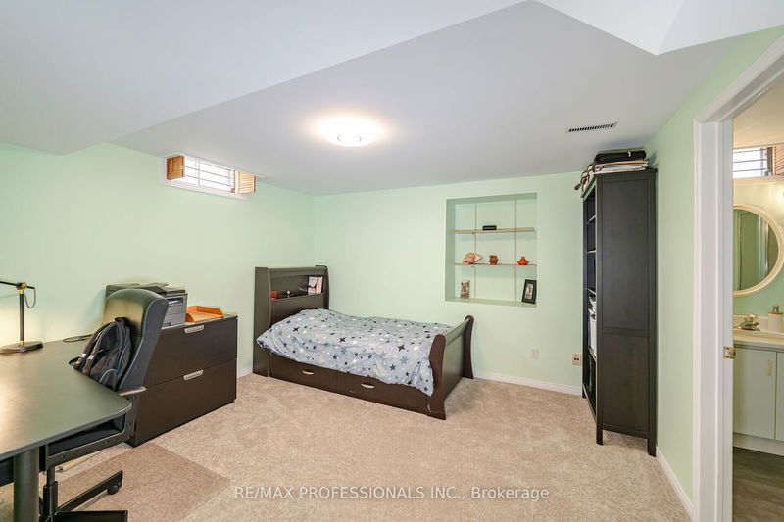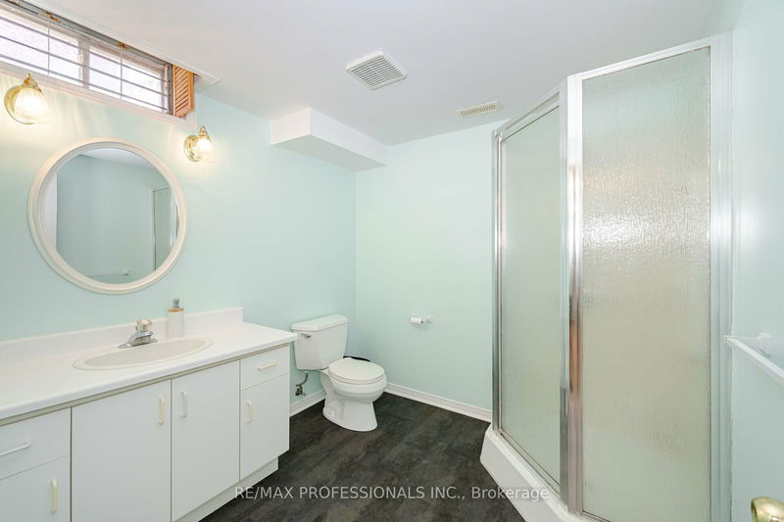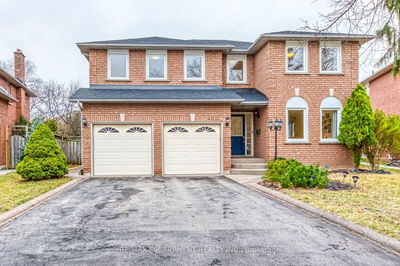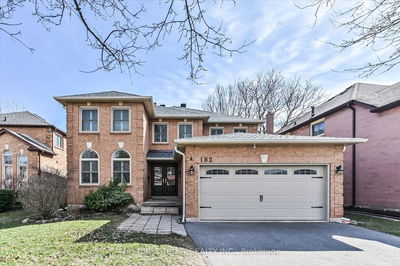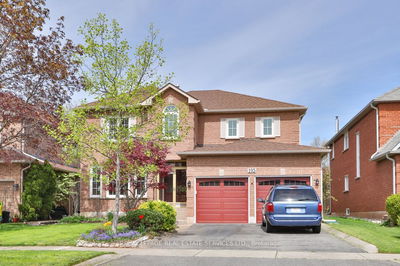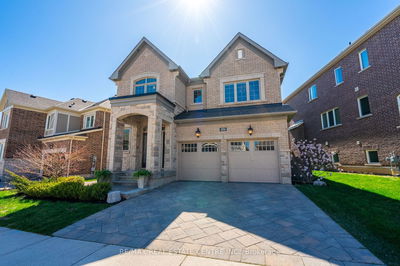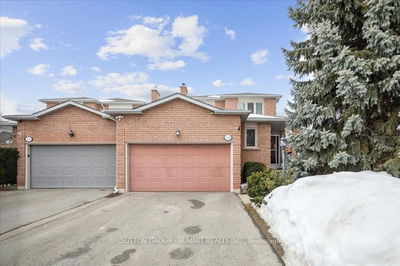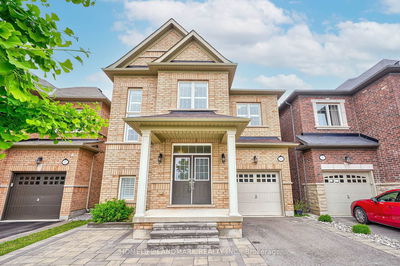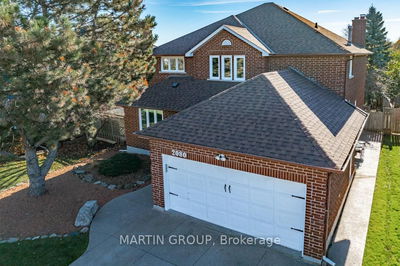Beautifully renovated 4+1 Bedrm Home with 4 Bathrooms, state of the art kitchen appliances, separate Eat-in-Breakfast area & walk-out to private backyard. One of the larger lots in the neighbourhood, has 80Ft of frontage at widest part & depth of 133Ft offering you a perfect backyard oasis. Quality hardwood thru-out Main & 2nd Floors. Cozy Family Rm with Gas Fireplace overlooking backyard. Large Living Rm with French Doors & Formal Dining Room O/L back garden. Main Floor has Powder Rm, Laundry Rm & indoor access to 2-car garage. Fully Finished Bsmt has Spacious Rec Room & all new broadloom. The 5th Bedroom or Office has 3-Pc Bath & Closet. Additional room for workout area or hobbies. Plus an abundance of storage areas. Upgrades in 2022 include: front door, driveway, cement garage floor, garage door, exterior pot lights, inground sprinkler system. Located On Quiet Crescent In prestigious River Oaks surrounded by mature trees, great schools, parks, trails, Oakville GO, shops, transit & golf clubs including Glen Abbey.
Property Features
- Date Listed: Monday, May 13, 2024
- City: Oakville
- Neighborhood: River Oaks
- Major Intersection: Riverglen & Towne
- Full Address: 417 Callaghan Crescent, Oakville, L6H 5H3, Ontario, Canada
- Family Room: Gas Fireplace, O/Looks Garden, Hardwood Floor
- Living Room: French Doors, Picture Window, Hardwood Floor
- Kitchen: Quartz Counter, Pot Lights, French Doors
- Kitchen: Separate Rm, W/O To Garage, Sliding Doors
- Listing Brokerage: Re/Max Professionals Inc. - Disclaimer: The information contained in this listing has not been verified by Re/Max Professionals Inc. and should be verified by the buyer.








