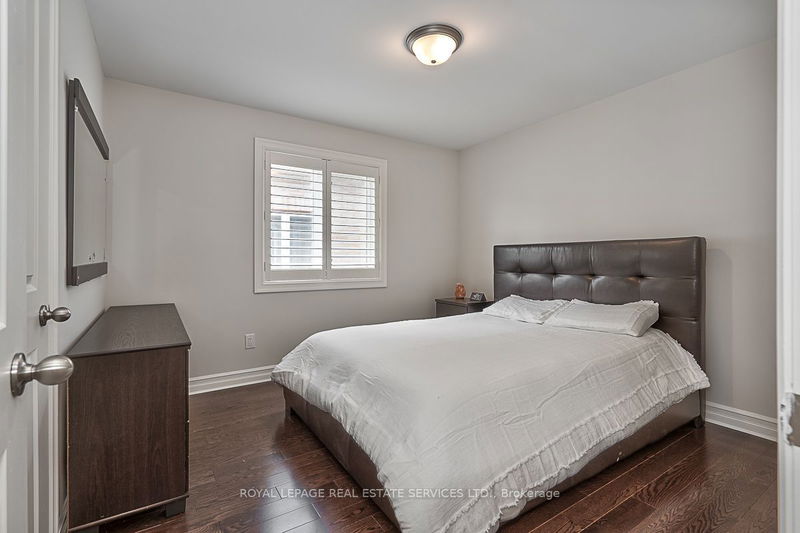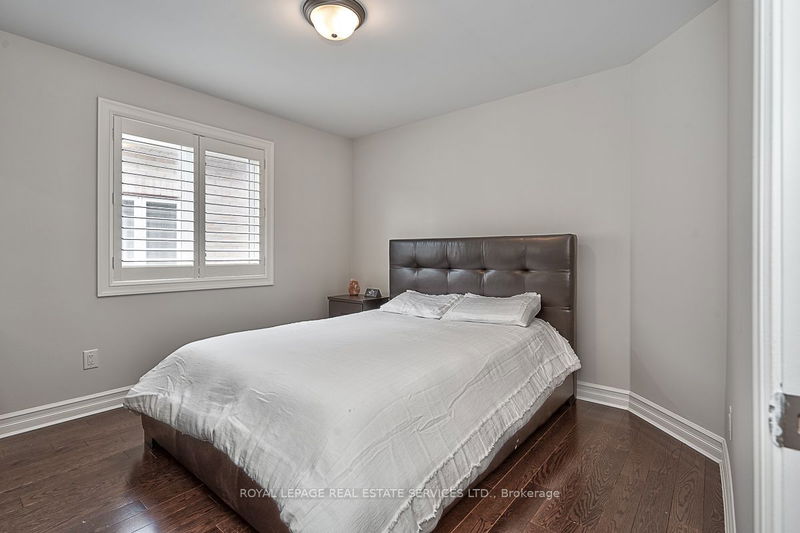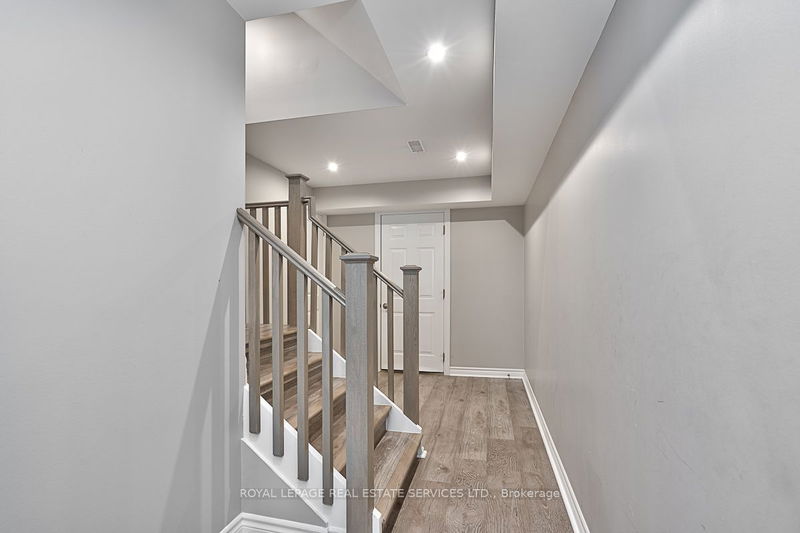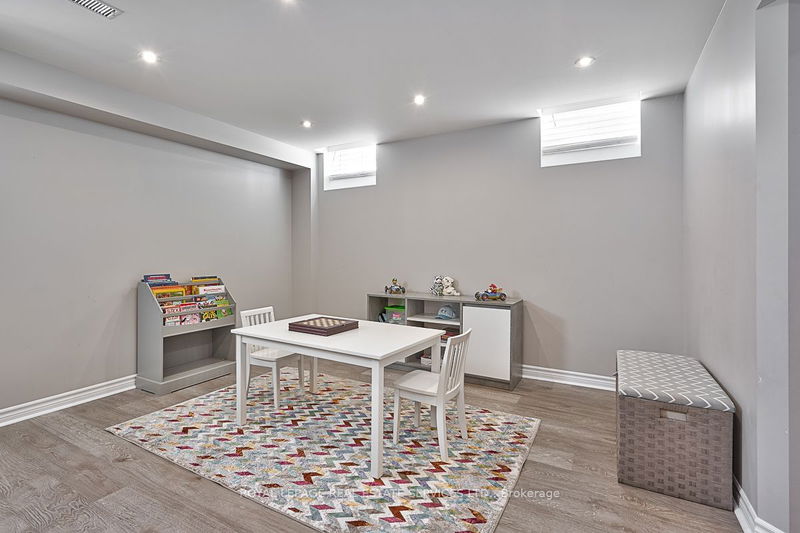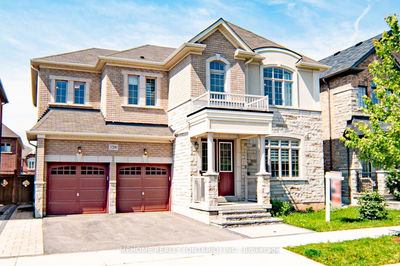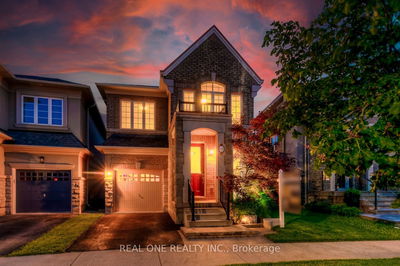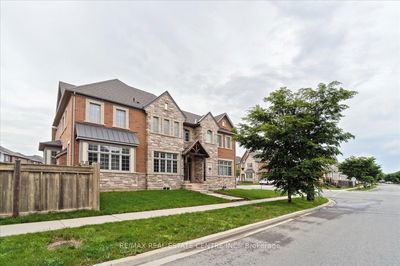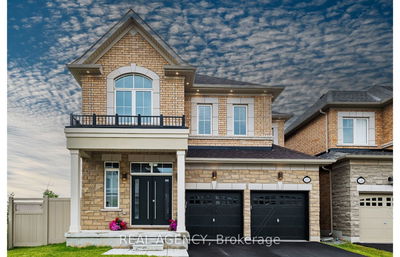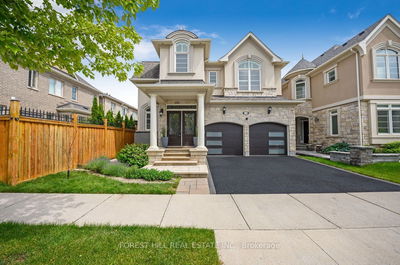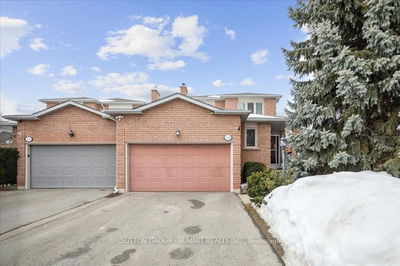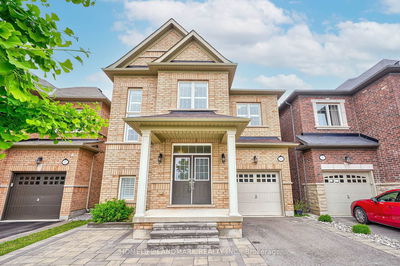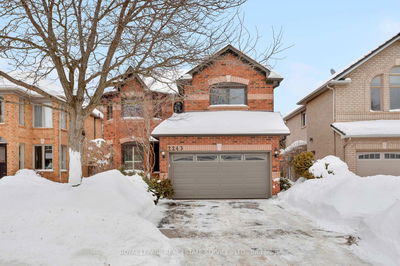Welcome to 3094 Gladeside Avenue in Oakville! This executive residence by Rosehaven Homes is conveniently located near amenities and the new Oakville Hospital! The commanding stone/brick facade, Juliette balcony and 2-storey covered front portico make a grand entrance. Inside the 2-storey front foyer creates a palatial feel. The open concept main floor design and oversized windows bathe the space in sunlight. The chef's kitchen with a family-sized breakfast area features a new quartz countertop, new s/s undermount sink, quartz backsplash, and premium appliances. The oversized mud room offers an entry to the double car garage. The massive family room boasts double garden doors and a large window overlooking the fenced backyard. There is hardwood flooring throughout and a matching oak staircase with iron pickets. The professionally finished lower level includes a custom laundry room, full bathroom, rec room, and play area/home office. Don't miss the chance to see this remarkable home!
Property Features
- Date Listed: Thursday, July 06, 2023
- Virtual Tour: View Virtual Tour for 3094 Gladeside Avenue
- City: Oakville
- Neighborhood: Rural Oakville
- Full Address: 3094 Gladeside Avenue, Oakville, L6M 0P8, Ontario, Canada
- Kitchen: Stainless Steel Appl, Quartz Counter, Custom Backsplash
- Family Room: Gas Fireplace, Coffered Ceiling, Hardwood Floor
- Listing Brokerage: Royal Lepage Real Estate Services Ltd. - Disclaimer: The information contained in this listing has not been verified by Royal Lepage Real Estate Services Ltd. and should be verified by the buyer.






















