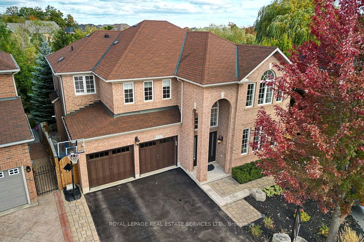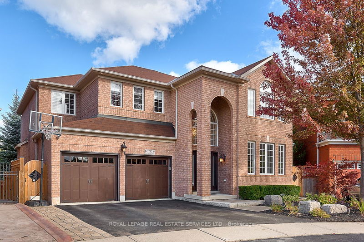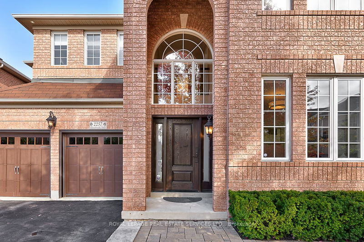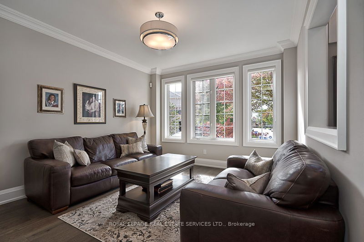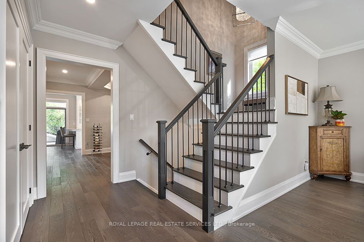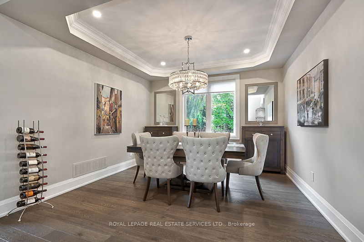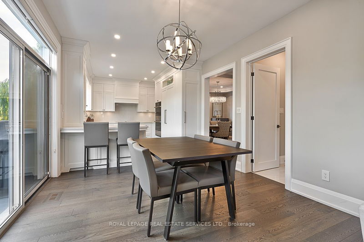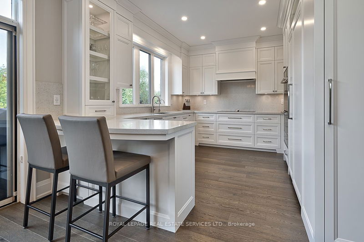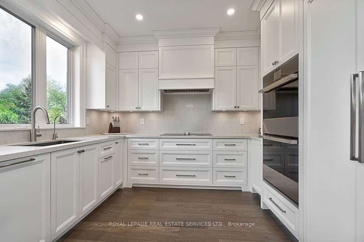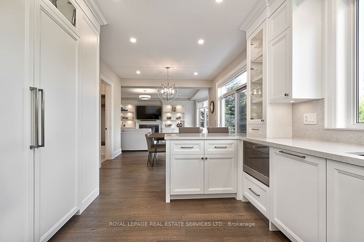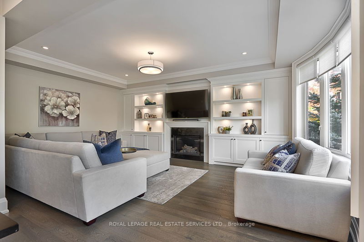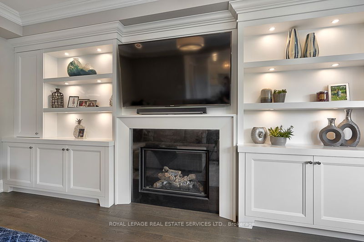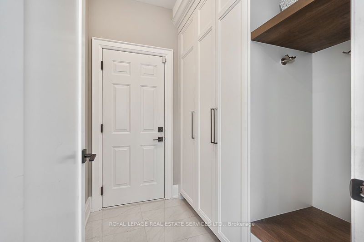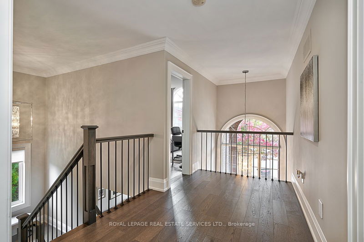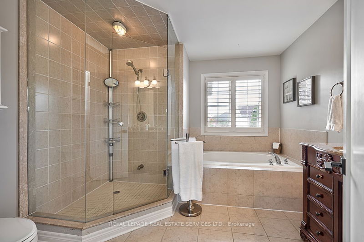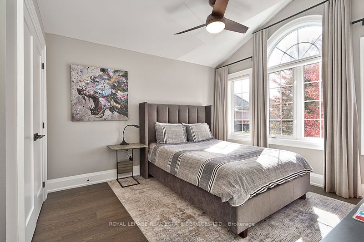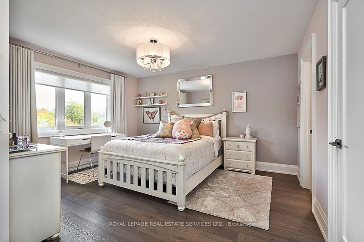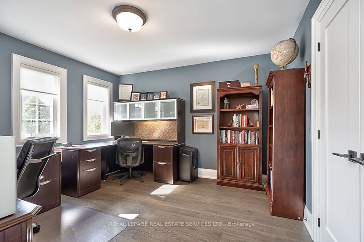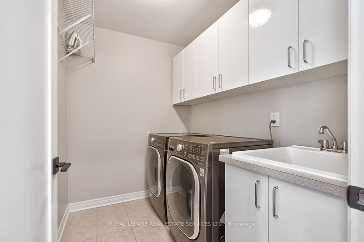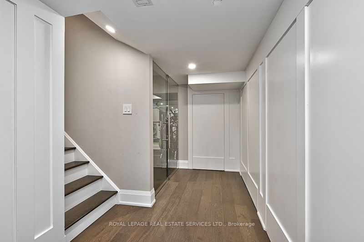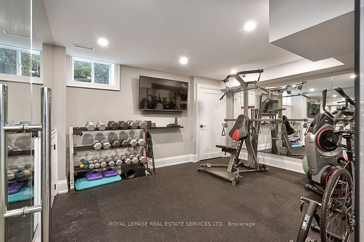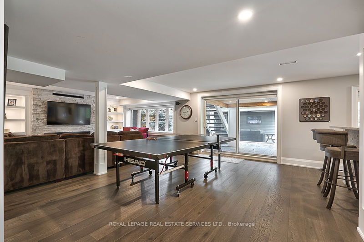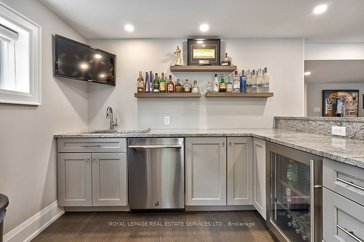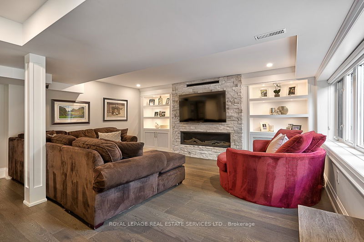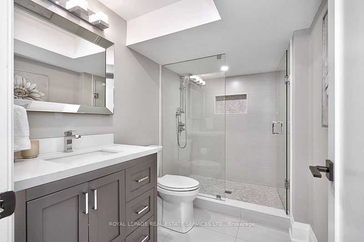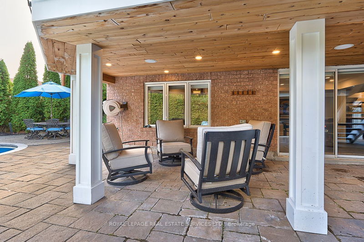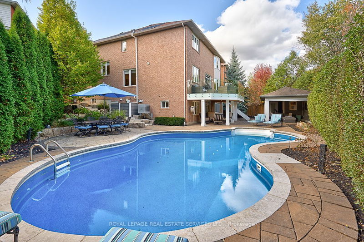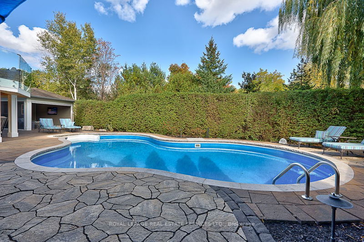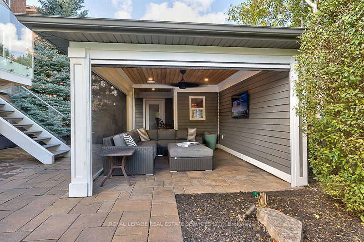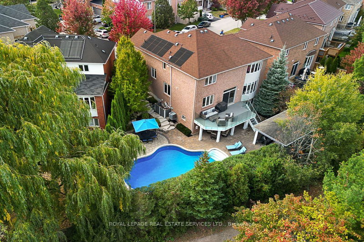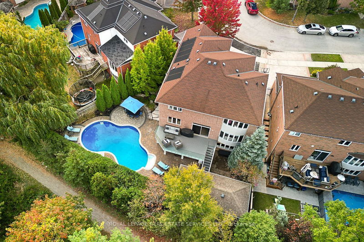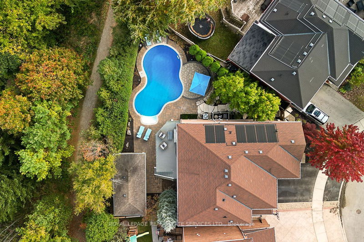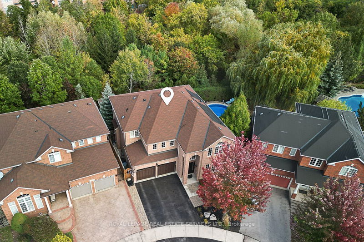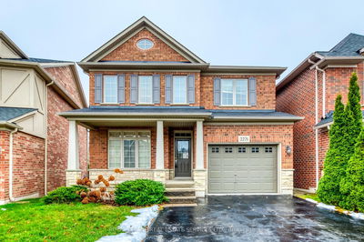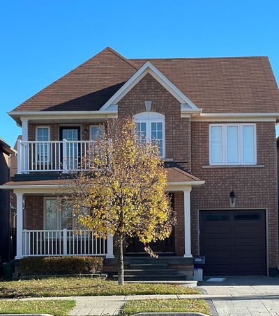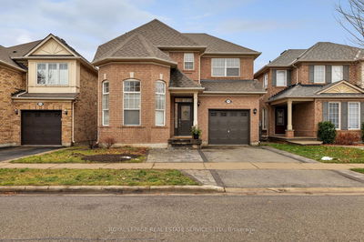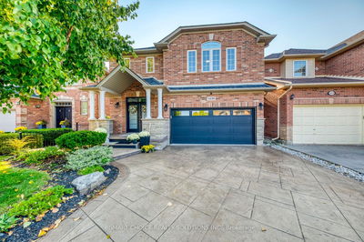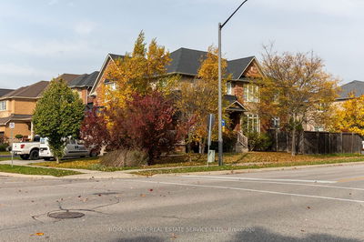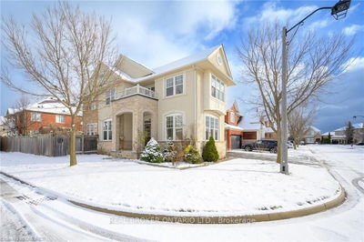Don't miss out on a unique executive residence in Oakville's sought-after Westmount area. Situated on a triple premium lot with a ravine backdrop, this home has undergone a $500K renovation featuring top-notch finishes. The main floor boasts crown moulding, 9ft ceilings, LED pot lights, chrome & crystal chandeliers, new doors, trim, casing, engineered hardwood, and door hardware, a Misani custom kitchen and Jenn Air appliances. The family room features a Misani built-in unit with a gas fireplace. Upstairs, you'll find 4 spacious bdrms, 3 full baths, and a convenient laundry room. The custom walkout basement offers a gym, media/rec room, wet bar, and a modern 3 pc bath. The backyard oasis features an oversized deck, saltwater pool, cabana, sitting area & bar serving area, Cedar Springs landscaping with interlock, flagstone & landscape lighting and irrigation. The garage features epoxy flooring, slat wall panels, and EV power. This exceptional home is a rare find!
Property Features
- Date Listed: Friday, October 13, 2023
- Virtual Tour: View Virtual Tour for 2257 Glazebrook Circle
- City: Oakville
- Neighborhood: West Oak Trails
- Major Intersection: West Oak Trails / Calloway Dr.
- Full Address: 2257 Glazebrook Circle, Oakville, L6M 5B5, Ontario, Canada
- Living Room: Hardwood Floor, Crown Moulding, O/Looks Frontyard
- Kitchen: B/I Appliances, Quartz Counter, Custom Backsplash
- Family Room: Gas Fireplace, Hardwood Floor, Pot Lights
- Listing Brokerage: Royal Lepage Real Estate Services Ltd. - Disclaimer: The information contained in this listing has not been verified by Royal Lepage Real Estate Services Ltd. and should be verified by the buyer.

