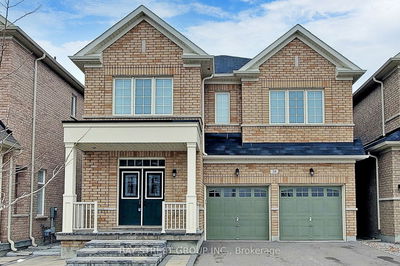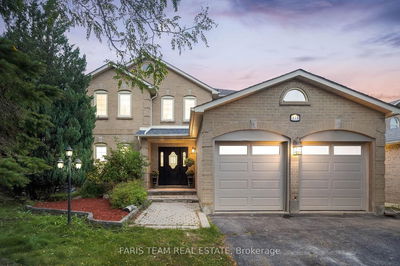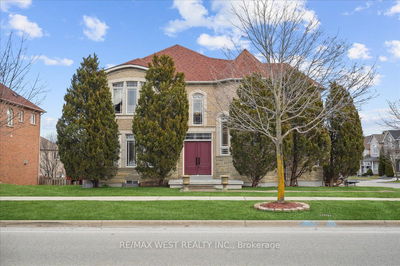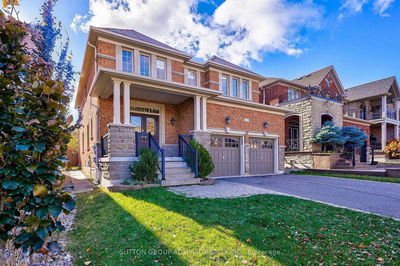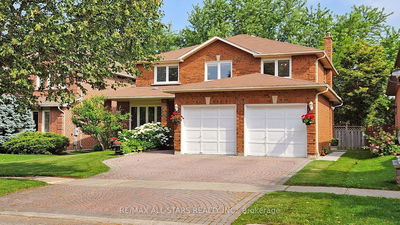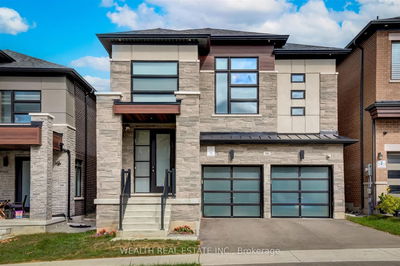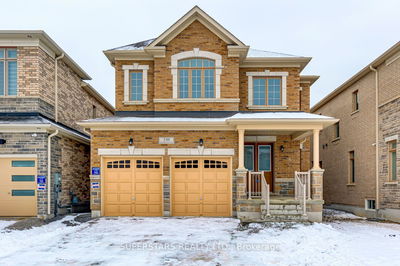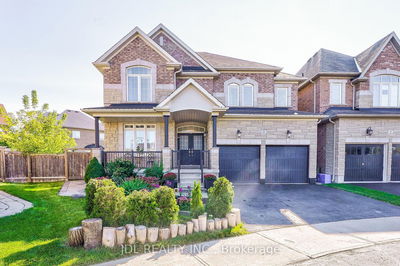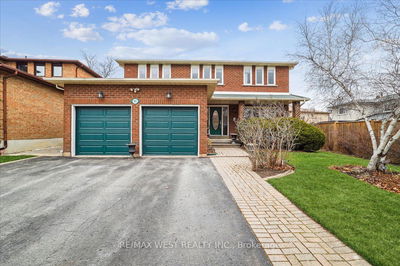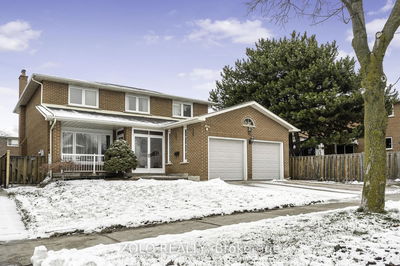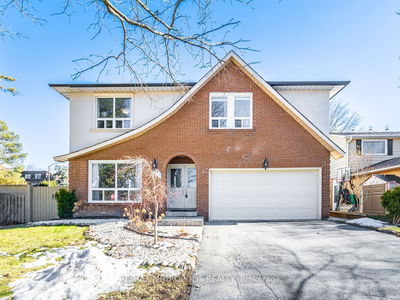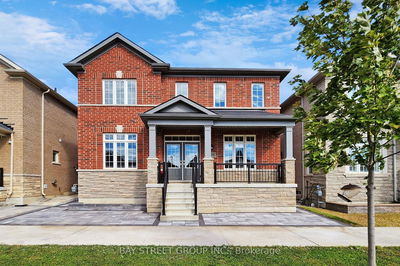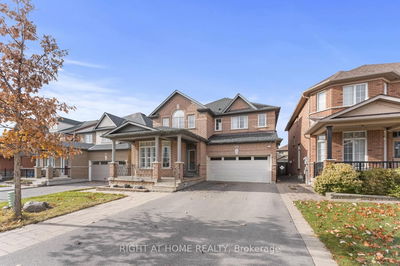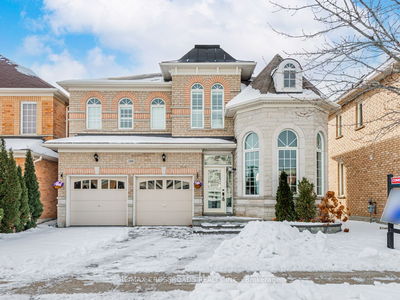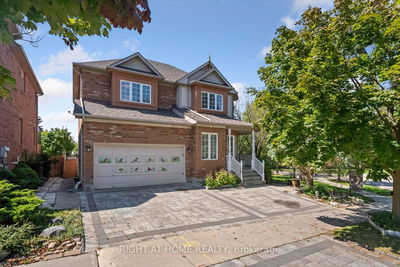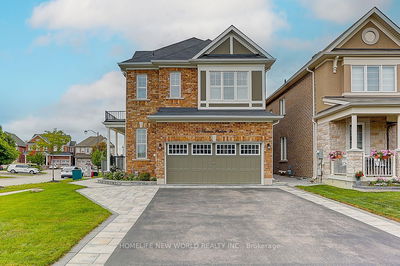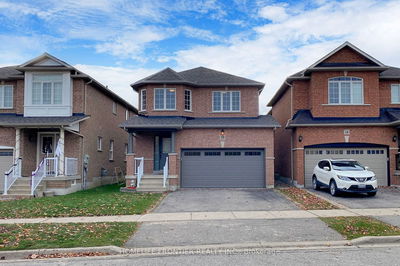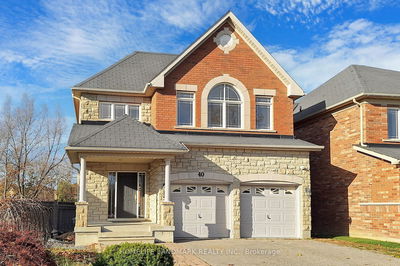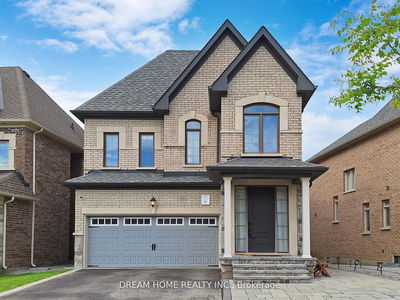Welcome home! Check out this beautiful 4BR home nestled on a quiet street at Bayview & Wellington in Aurora. At the heart of this home is the chef's kitchen with high-end Thermador appliances, a large island, & custom cabinetry with thoughtful storage solutions. Other upgrades in the home include hardwood fooring throughout, 9' ceilings on the main foor, pot lights, custom moulding & baseboards, custom cabinetry in entryway & mud room, 4-post car lift for an extra parking spot, & a feature wall with a built-in media unit, shelving, & speakers in the family room.Oversized primary bedroom with 4-pc ensuite & second foor laundry. Outside, you'll fnd beautiful landscaping with in-ground sprinklers, a stamped concrete driveway & backyard patio, newer modern garage doors (2023) & roof (2022). It's a short drive to groceries, theatres,restaurants, Home Depot, Walmart, & so much more. Quick access to Aurora GO station & Hwy 404. Look no further, you've found your nexthome!
Property Features
- Date Listed: Wednesday, February 21, 2024
- Virtual Tour: View Virtual Tour for 67 Ivy Jay Crescent
- City: Aurora
- Neighborhood: Bayview Northeast
- Major Intersection: Bayview Ave & Wellington St E
- Full Address: 67 Ivy Jay Crescent, Aurora, L4G 0E5, Ontario, Canada
- Living Room: Hardwood Floor, Open Concept, Crown Moulding
- Kitchen: Stainless Steel Appl, Open Concept, Centre Island
- Family Room: Hardwood Floor, Fireplace, Built-In Speakers
- Listing Brokerage: Royal Lepage Signature Realty - Disclaimer: The information contained in this listing has not been verified by Royal Lepage Signature Realty and should be verified by the buyer.





































