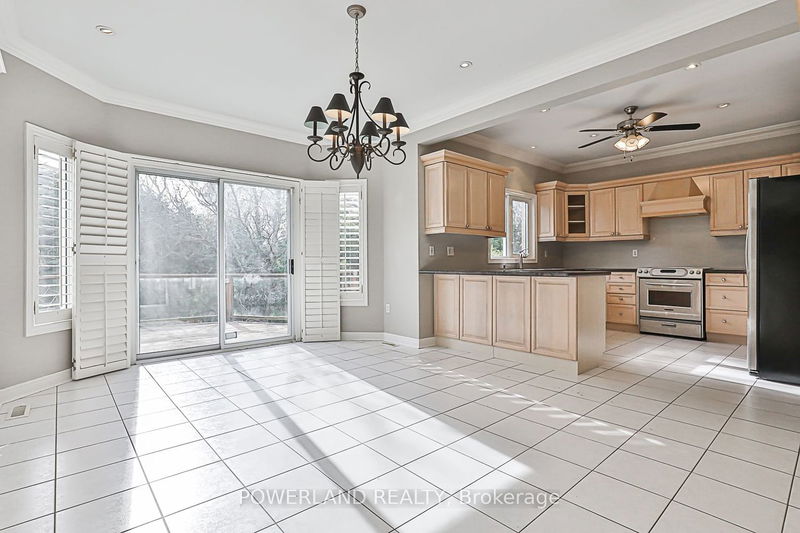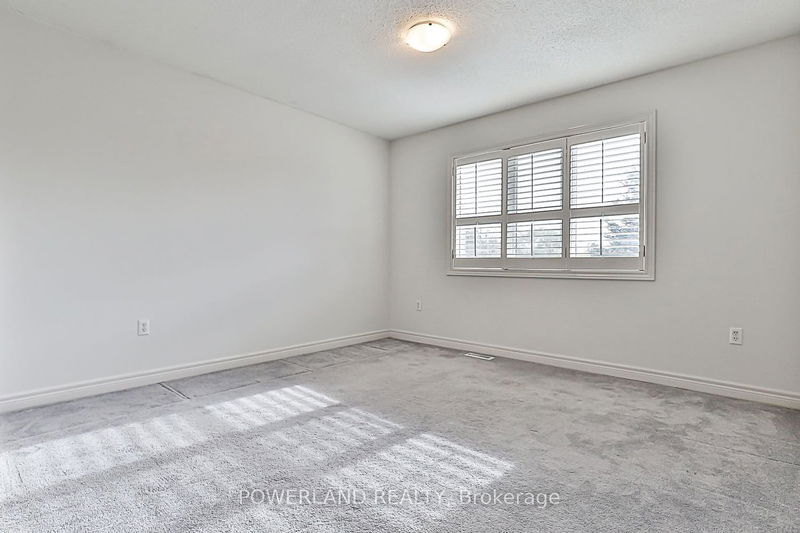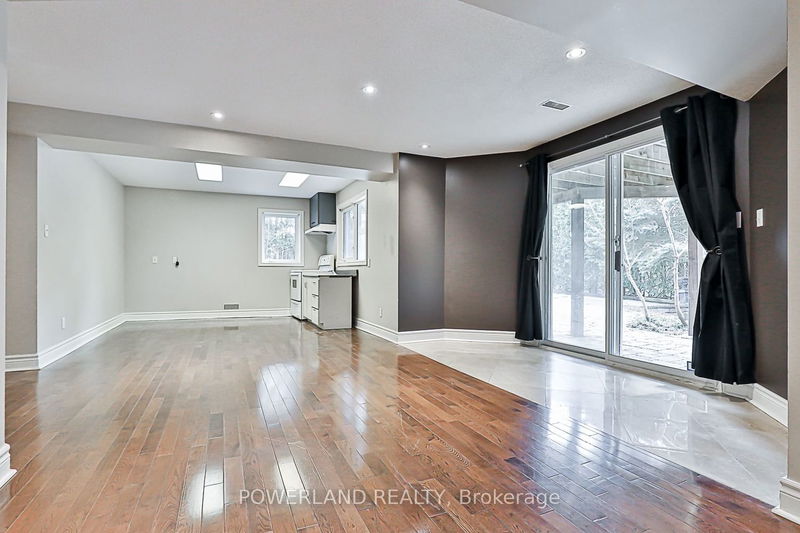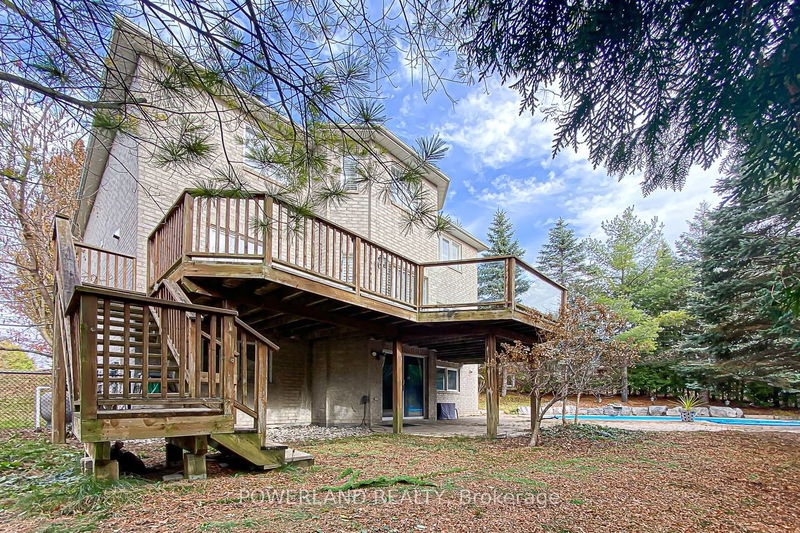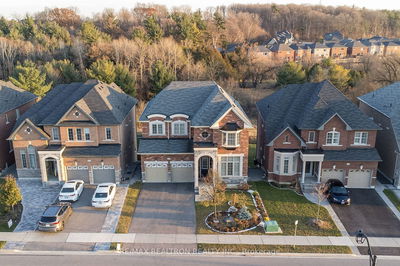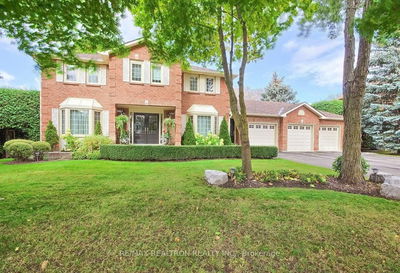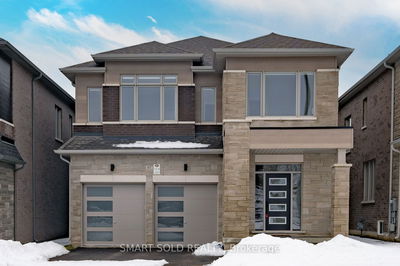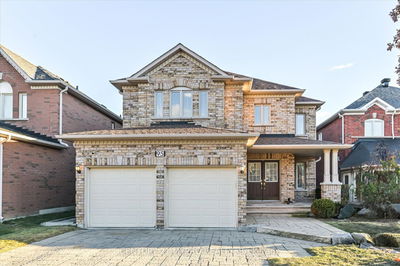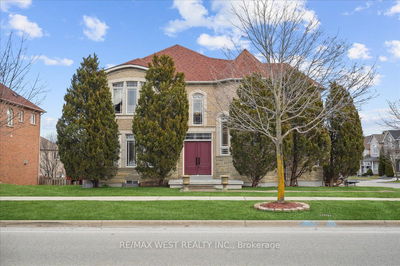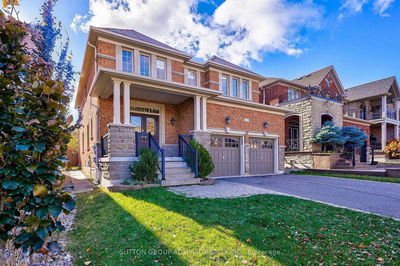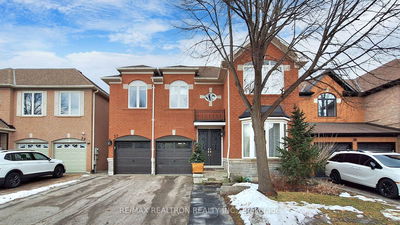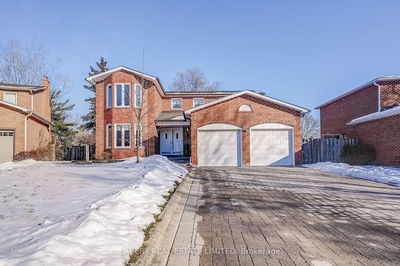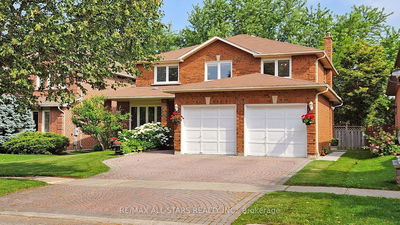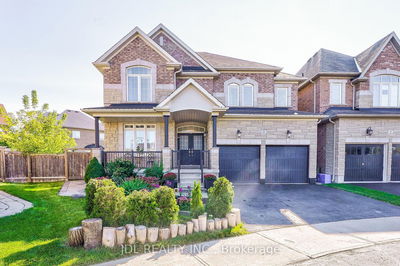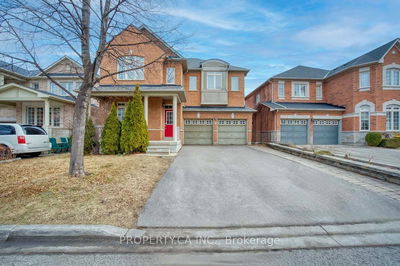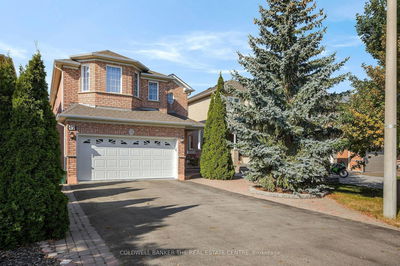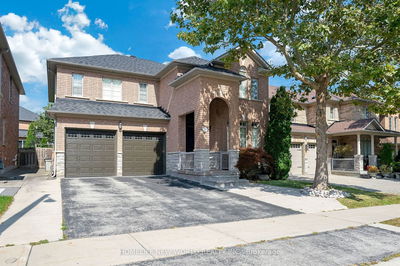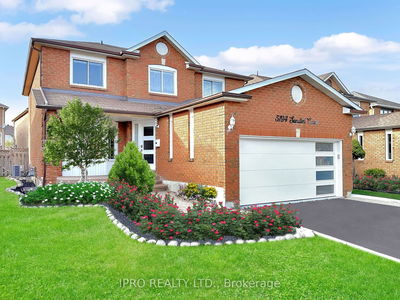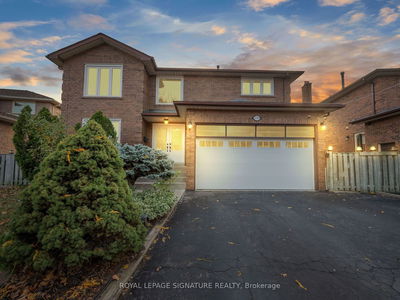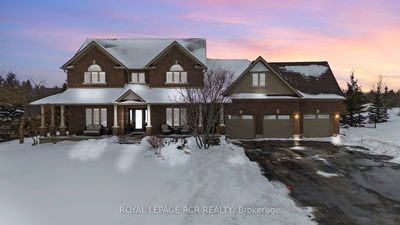*Prestigious "Stonehaven" *Cul-De-Sac*Prmium Pie Shaped Lot (Approx 1/4 Acre Lot) on Private South Facing Ravine Lot *Pie Shape Lot Widens To 142 feet In the Back Allow Backyard Oasis Includes Salt Water Pool *Approx 2,900 Sqft Open Concept Plan Plus Finished W/O Basement. *Main Floor Features a grand foyer with soaring 20 foot ceilings* A Fantastic Open Concept Layout*9Ft Ceilings On Main Floor *Build-In Cabintory In Family Room*Four Plus One Bedrooms.
Property Features
- Date Listed: Wednesday, November 15, 2023
- City: Newmarket
- Neighborhood: Stonehaven-Wyndham
- Major Intersection: Leslie & Stonehaven
- Living Room: Hardwood Floor, Coffered Ceiling, Crown Moulding
- Kitchen: Ceramic Floor, Granite Counter, Pantry
- Family Room: Gas Fireplace, Hardwood Floor, B/I Shelves
- Listing Brokerage: Powerland Realty - Disclaimer: The information contained in this listing has not been verified by Powerland Realty and should be verified by the buyer.
















