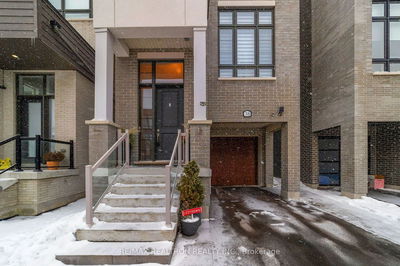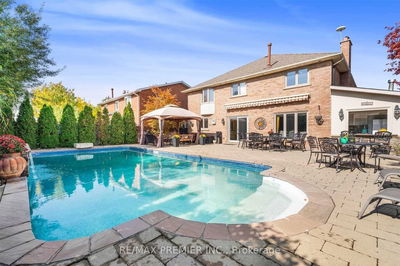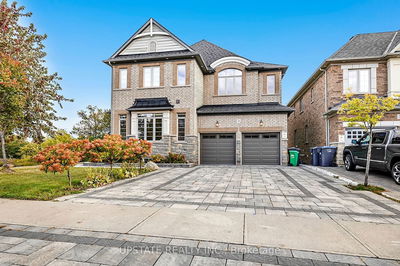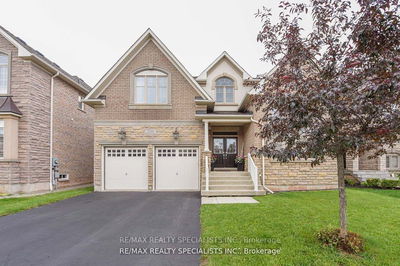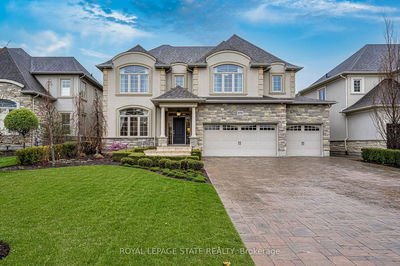Discover The Epitome Of Refined Living In This Exceptional Family Home In Sought-After North Oshawa. Boasting A Custom-Built Design, This Home Exudes Both Sophistication And Practicality With An Array Of Carefully Crafted Upgrades. This Meticulously Renovated Home, Completed In 2020, Showcases A Top-To-Bottom Transformation, Offering Modern Comfort And Style. With 9' Ceilings In The Basement, Separate Entrance, And A Lift To The In-Law Suite, This Home Provides Versatility For Multi-Generational Living Or Guest Accommodations. A 400-Amp Electrical Panel Provides Ample Capacity To Meet High Power Demands. Enjoy The Tranquility Of A Private Setting With Stunning Views And Apple Trees, All While Benefiting From Proximity To Top-Notch Local Schools And Easy Access To The 407. No Stone Was Left Unturned When It Comes To The Endless Upgrades In This Home. Elevate Your Lifestyle In This Unique And Stylish Property.
Property Features
- Date Listed: Wednesday, December 13, 2023
- City: Oshawa
- Neighborhood: Rural Oshawa
- Major Intersection: Harmony / Columbus
- Kitchen: Cathedral Ceiling, Granite Counter, Intercom
- Living Room: Laminate, Fireplace, Pot Lights
- Family Room: Laminate, Fireplace, W/O To Deck
- Listing Brokerage: Your Home Sold Guaranteed Realty Imperium - Disclaimer: The information contained in this listing has not been verified by Your Home Sold Guaranteed Realty Imperium and should be verified by the buyer.





























