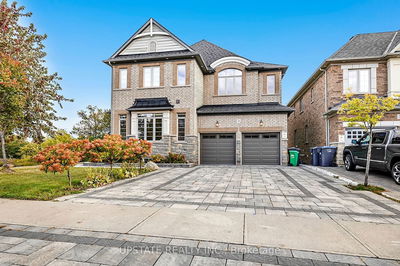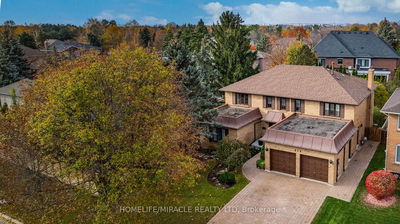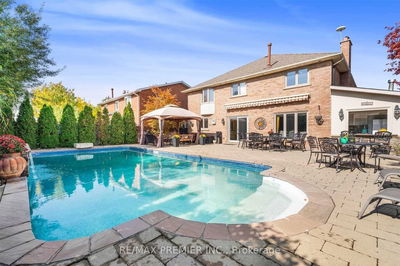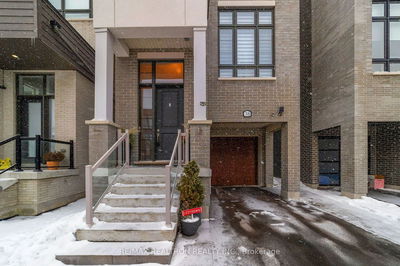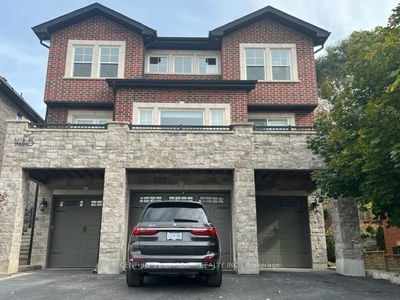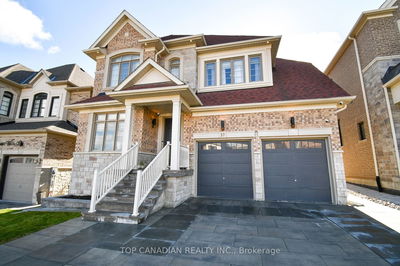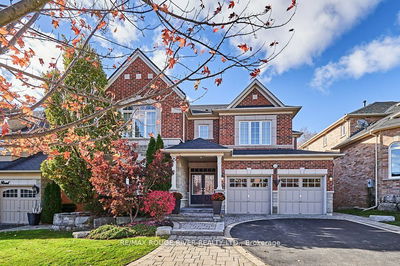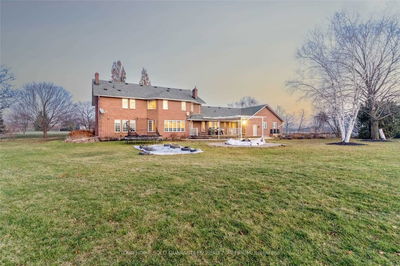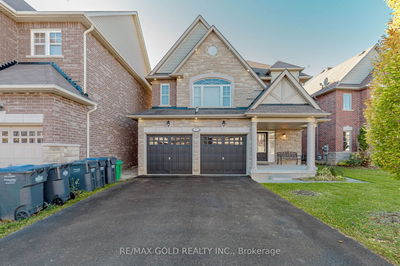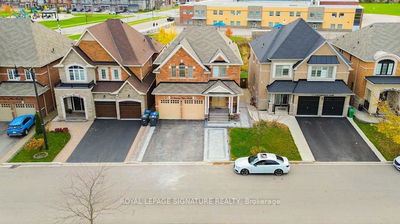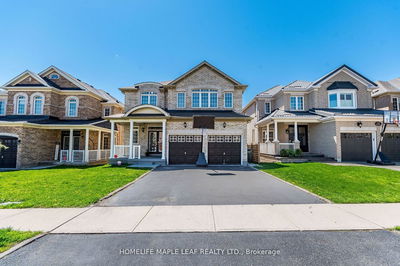This stunning property boasts numerous appealing features: a walk-out to ravine, a spacious open-to-above living room that enhances the sense of openness, elegant hardwood flooring throughout the main floor. The second floor offers plush carpeting for comfort. Jack & Jill washroom connects two bedrooms. The master bedroom is a true retreat with its luxurious six-piece ensuite washroom, complete. Additional washrooms include a generous five-piece washroom and standard four-piece washroom. Two-piece powder room conveniently located on the main floor. This property's blend of aesthetic charm and functional design elements makes it an enticing prospect for anyone seeking a comfortable and elegant living space.
Property Features
- Date Listed: Friday, November 24, 2023
- Virtual Tour: View Virtual Tour for 102 Coastline Drive
- City: Brampton
- Neighborhood: Bram West
- Major Intersection: Steeles Ave W / Financial Dr
- Full Address: 102 Coastline Drive, Brampton, L6Y 0T2, Ontario, Canada
- Living Room: Hardwood Floor, Open Concept, Window
- Kitchen: Ceramic Floor, B/I Appliances, Quartz Counter
- Family Room: Hardwood Floor, Window, Fireplace
- Listing Brokerage: Re/Max Real Estate Centre Team Arora Realty - Disclaimer: The information contained in this listing has not been verified by Re/Max Real Estate Centre Team Arora Realty and should be verified by the buyer.









































