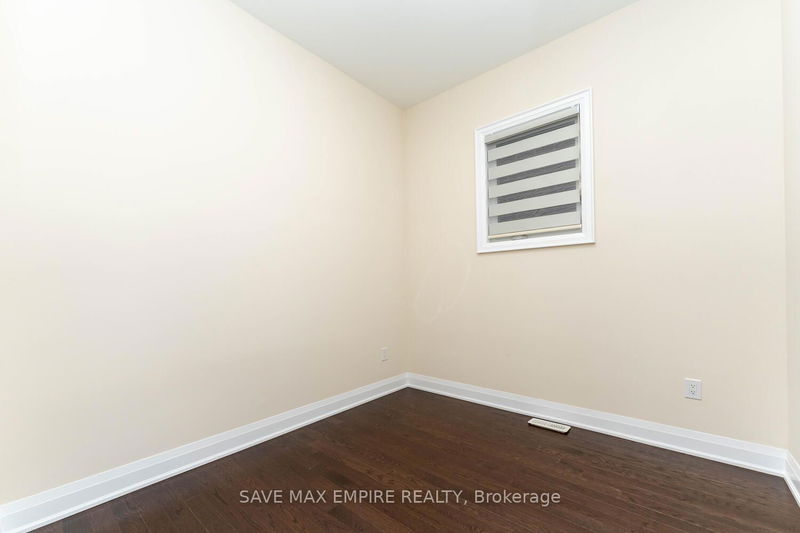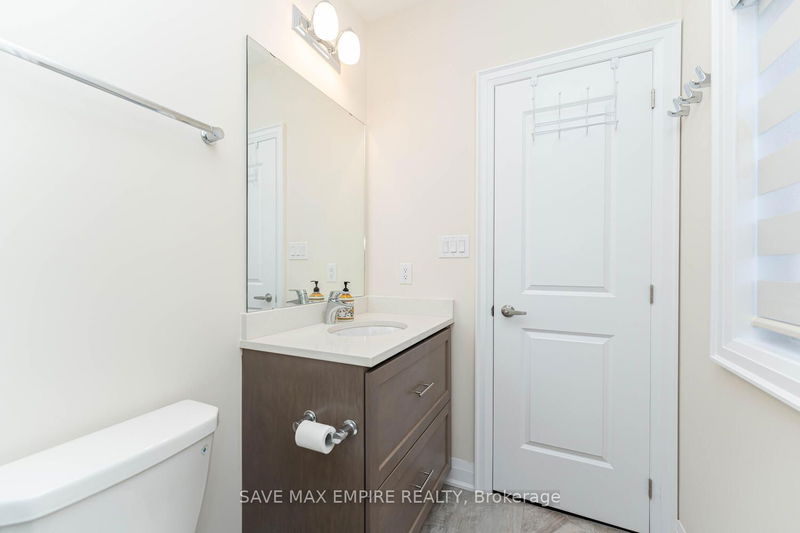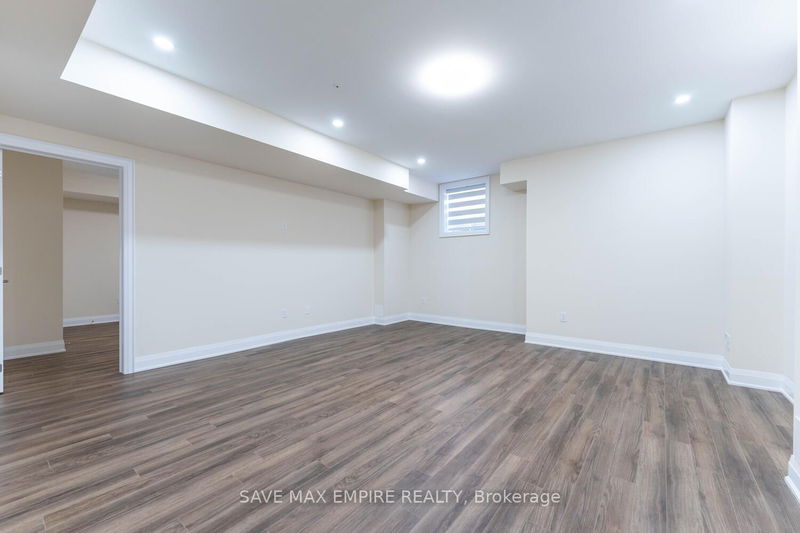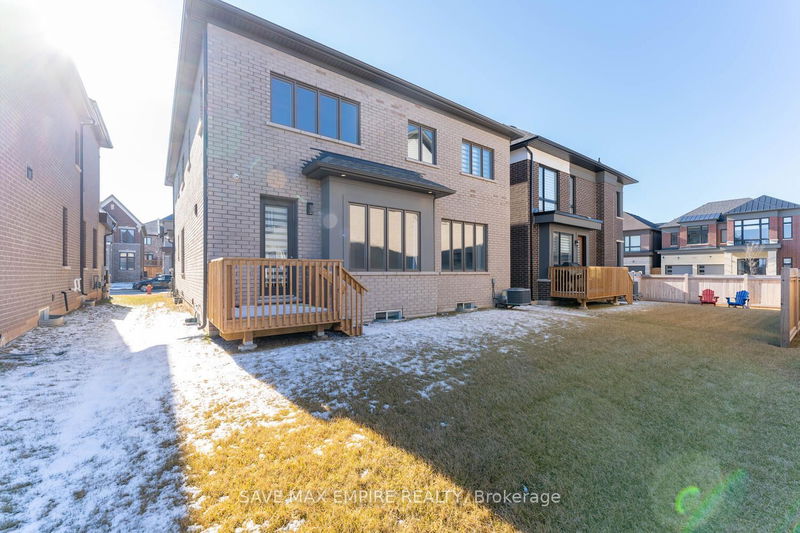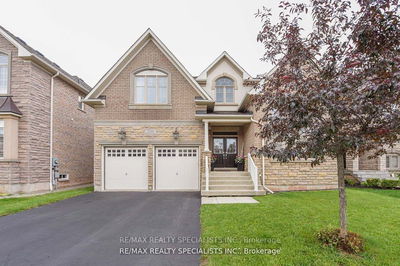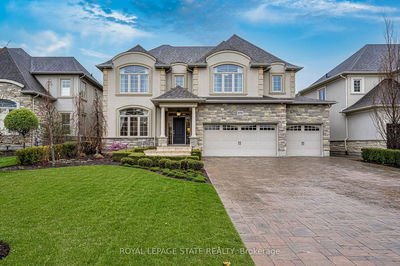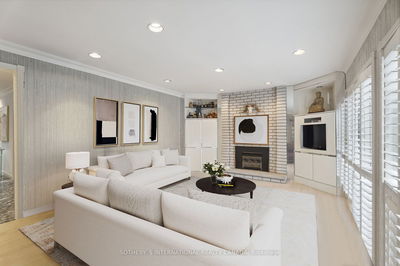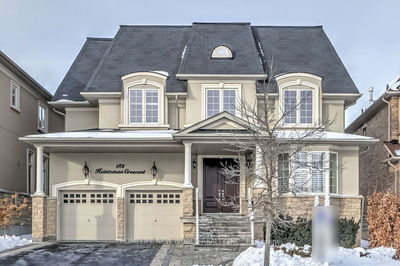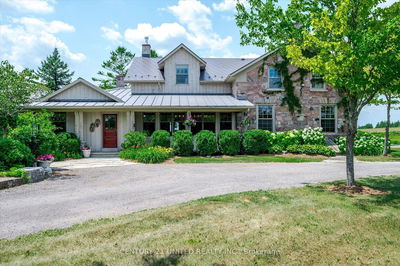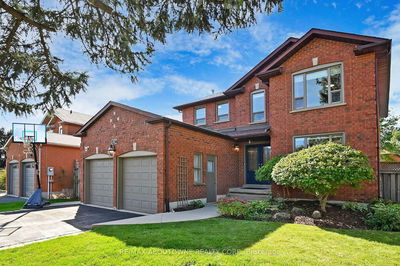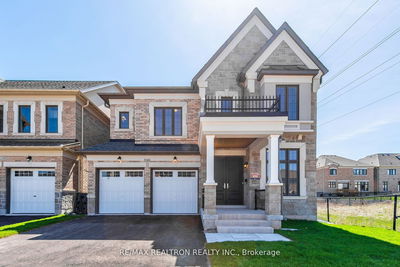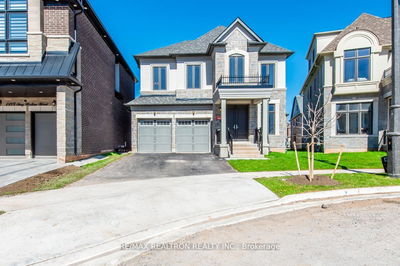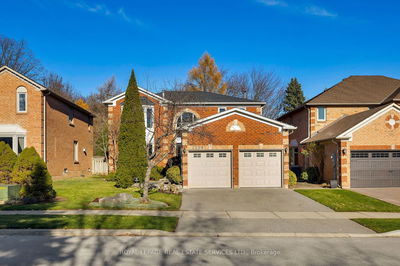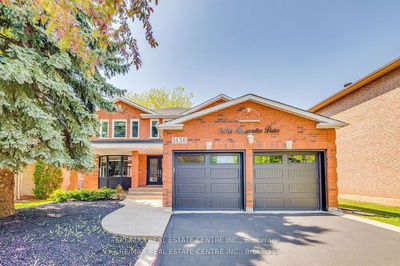Welcome into this modern design immaculate 4+1 bedroom luxury home meticulously crafted by Lindvest Homes. This 4200sqft (3040sqft upstairs) upgraded house has a fully finished basement with a Recroom and an extra bedroom. The main floor's open layout invites lots of natural light, illuminating a lavish open-concept kitchen embellished with premium upgrades and the separate den. The kitchen boasts extra pantry, high-end appliances, custom cabinets & a central island. Elegance takes centerstage with majestic 10-foot ceilings on the main level, gracious 9-foot ceilings on the second floor, and 9-foot ceilings in the basement, all complemented by gleaming hardwood floors. Each of the Four bedrooms is a sanctuary, featuring en-suite/ semi en-suite baths and ample walk-in closets. This home exudes sophistication, showcasing an electric fireplace in the family room and top-tier appliances. Most amazing location of Glen Abby neighborhood with top rated public, separate and private schools.
Property Features
- Date Listed: Wednesday, February 21, 2024
- Virtual Tour: View Virtual Tour for 1265 Queens Plate Road
- City: Oakville
- Neighborhood: Glen Abbey
- Major Intersection: Bronte & Upper Middle
- Full Address: 1265 Queens Plate Road, Oakville, L6M 5M2, Ontario, Canada
- Living Room: Hardwood Floor, Combined W/Dining
- Family Room: Hardwood Floor, Fireplace, Pot Lights
- Kitchen: Tile Floor, Pantry, B/I Appliances
- Listing Brokerage: Save Max Empire Realty - Disclaimer: The information contained in this listing has not been verified by Save Max Empire Realty and should be verified by the buyer.







