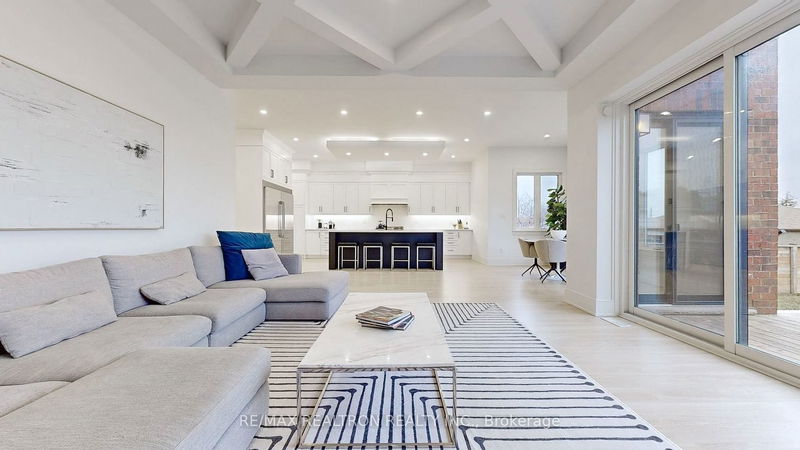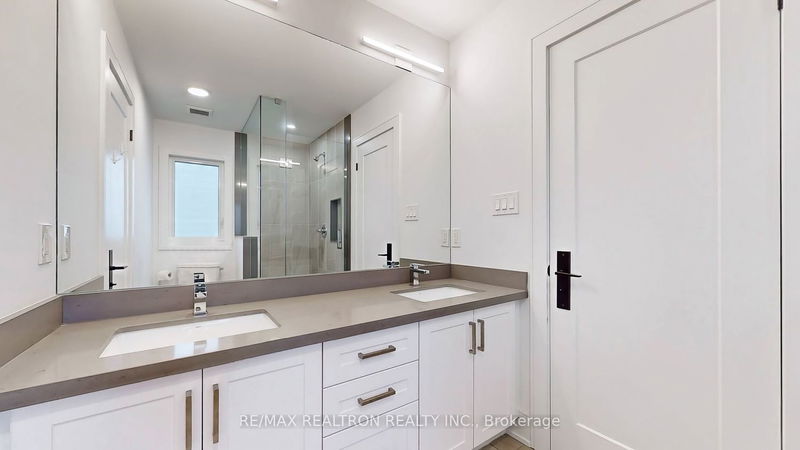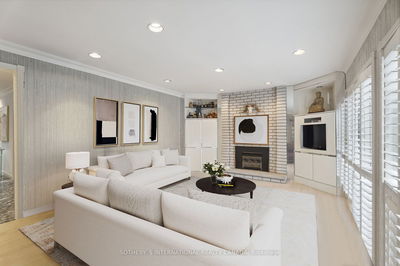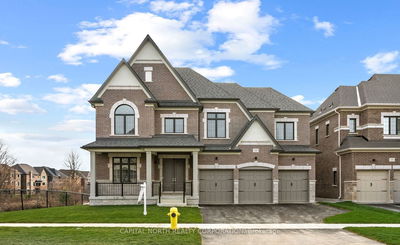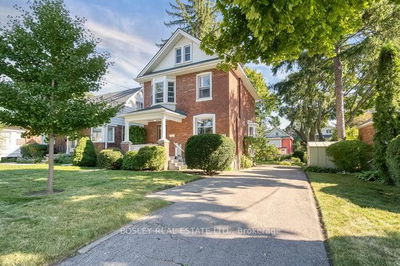This Is The One You've Been Waiting For! Surreal Custom Built Beauty On A Prime 50 X 150 Ft Lot. A True Entertainers Home Featuring Over 5000 Sq/Ft Of Extraordinary, Elegant & Luxurious Finishings All Throughout! Chef's Dream Designer Kitchen With High-End Built-In Appliances, Large Centre Island, Breakfast Area & All Bells & Whistles. Oversized Living/Dining With Built-In Wine Display. 10Ft Ceilings On Main. Family Room With Waffle Ceilings, Gas Fireplace & Large Spectacular Sliding Patio Doors Providing Tons Of Sunlight & Offering Walkout To Large Deck On A Fully Fenced Massive Backyard. Upstairs Primary Room Retreat With Vaulted Ceilings, 5Pc Ensuite & Walk-In Closet. 2nd Floor Laundry & Skylight. Large Bedrooms With Lots Of Windows & Closet Space. Fully Finished Basement With Wet Bar/Kitchenette, Massive Open Concept Rec Area, 3Pc Bath And 5th bedroom. This Family Oriented Neighbourhood Is Close To Great Schools, Shopping, New Hospital, Transit & Highways.
Property Features
- Date Listed: Tuesday, February 06, 2024
- Virtual Tour: View Virtual Tour for 200 Rustic Road
- City: Toronto
- Neighborhood: Rustic
- Major Intersection: Maple Leaf & Culford
- Full Address: 200 Rustic Road, Toronto, M6L 1W4, Ontario, Canada
- Living Room: Pot Lights, Large Window, Combined W/Dining
- Family Room: Gas Fireplace, Open Concept, W/O To Deck
- Kitchen: Modern Kitchen, B/I Appliances, Centre Island
- Listing Brokerage: Re/Max Realtron Realty Inc. - Disclaimer: The information contained in this listing has not been verified by Re/Max Realtron Realty Inc. and should be verified by the buyer.









