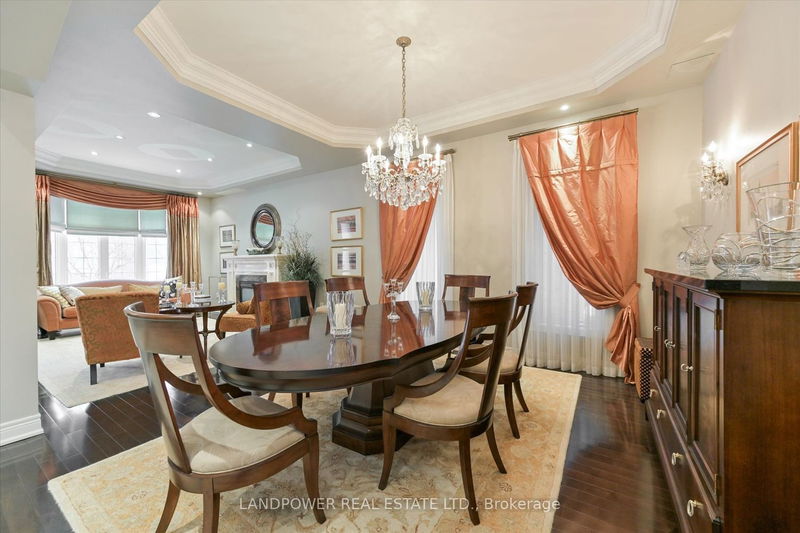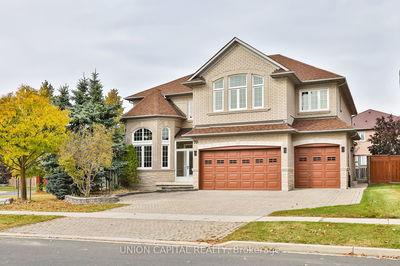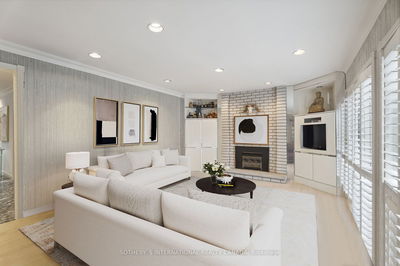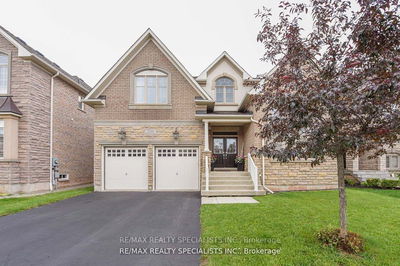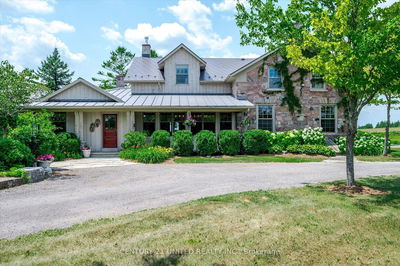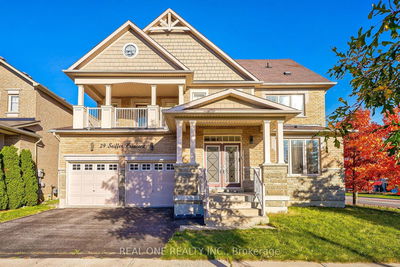**Classic Elegance**Upgraded Detached Home On Premium Lot In Top Ranking School Catchment**Over 5100sqft of Living Space, Nestled On Safe & Quiet Cul-De Sac, Surrounded & Backing Onto Conservation. Professionally Landscaped Front & Fenced Private Backyard W/Cedar Deck & Exterior Pot Lights. Den On Main, 10ft Smooth Ceilings, Hardwd & Porcelain Flrs, Multiple Chandeliers, 8ft Drs, Coffered Ceiling, Crown Moulding, Stone Counters, Pot Lights & Custom Drapery Thru-out. Custom Kit W/Stone Counters, Island, Built-In & Integrated Appliances W/Wine Rack & Lazy Susan. Bright Family Rm W/Vaulted Ceiling & 2-Storey Window Wall. 2nd Flr W/9ft Ceilings, Laundry Room, Spacious Primary, Private Ensuite W/Frameless Shower, Soaker Tub. All Additional Bedrms Have Ensuite Access. Prof Finished Bsmt W/2 Additional Rooms Along With Open Rec Room, 3-pc Washrm & Large Cold Room. Close to St. Theresa Of Lisieux Catholic H.S., St. Marguerite D'Youville Catholic E.S., Parks, Go Station & Hwy. Original Owner.
Property Features
- Date Listed: Thursday, January 25, 2024
- Virtual Tour: View Virtual Tour for 16 Platinum Avenue
- City: Richmond Hill
- Neighborhood: Jefferson
- Major Intersection: Bathurst St & Gamble Rd
- Full Address: 16 Platinum Avenue, Richmond Hill, L4E 5E2, Ontario, Canada
- Living Room: Combined W/Dining, Gas Fireplace, Coffered Ceiling
- Family Room: O/Looks Ravine, Cathedral Ceiling, Open Concept
- Kitchen: O/Looks Ravine, B/I Appliances, Eat-In Kitchen
- Listing Brokerage: Landpower Real Estate Ltd. - Disclaimer: The information contained in this listing has not been verified by Landpower Real Estate Ltd. and should be verified by the buyer.








