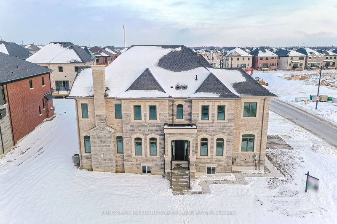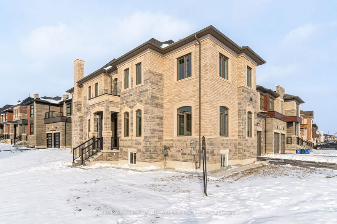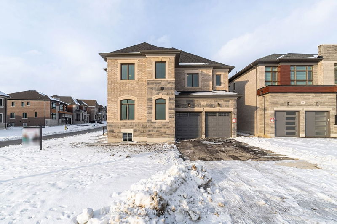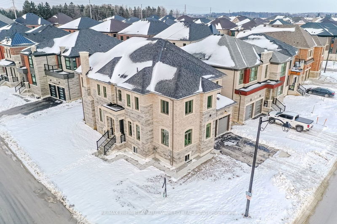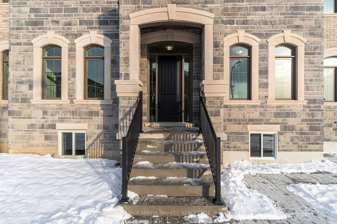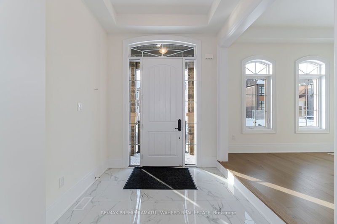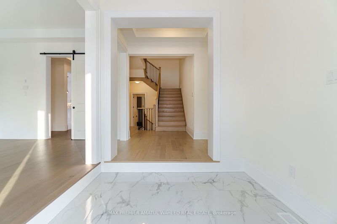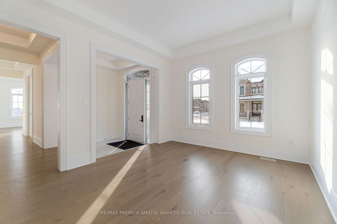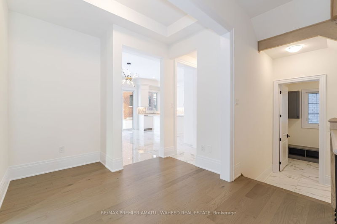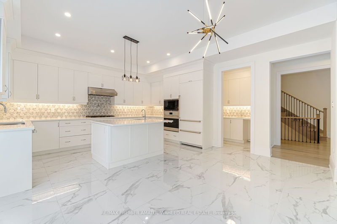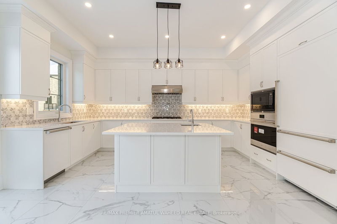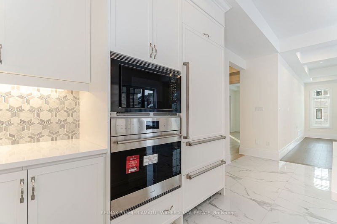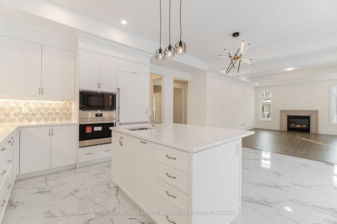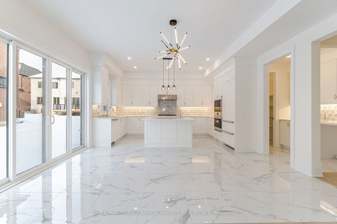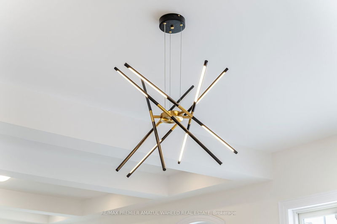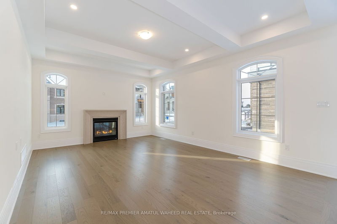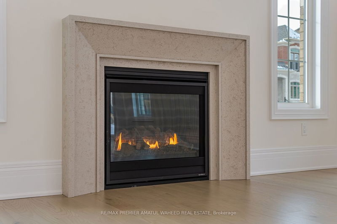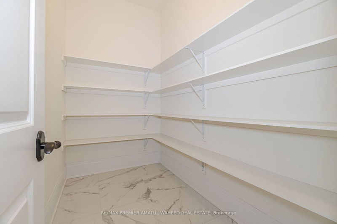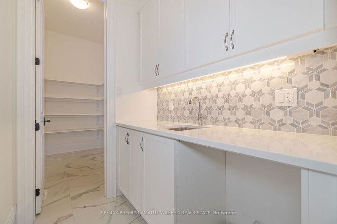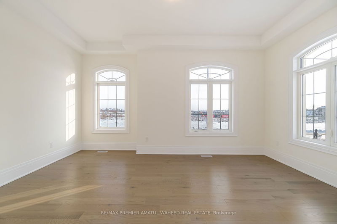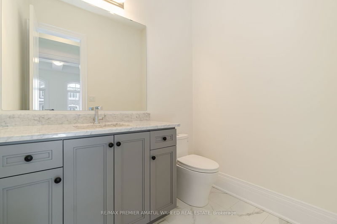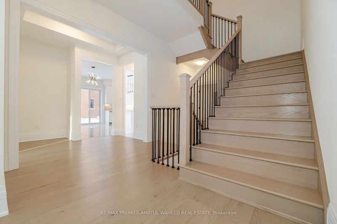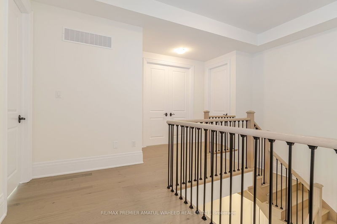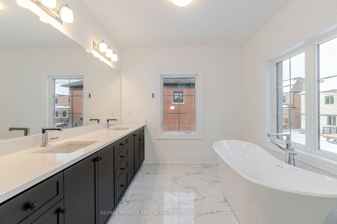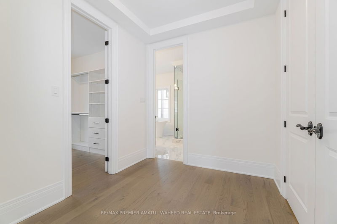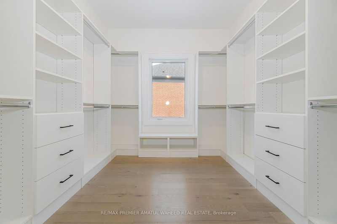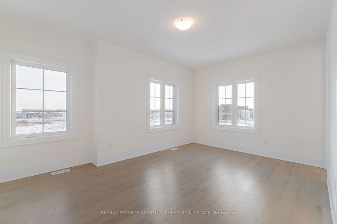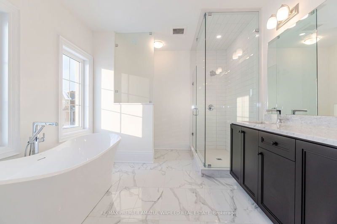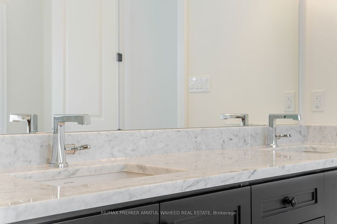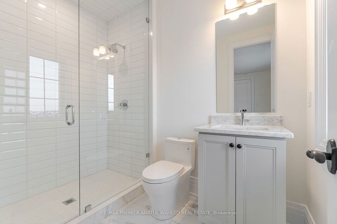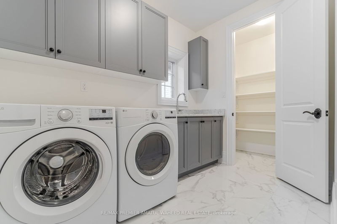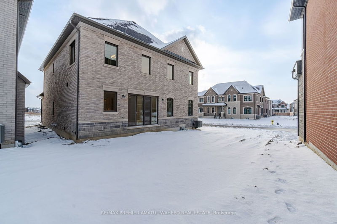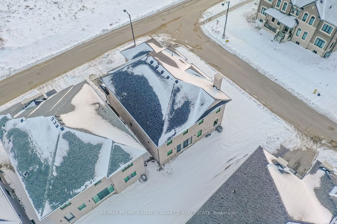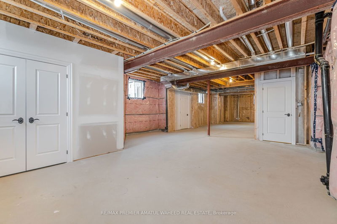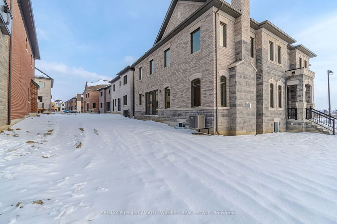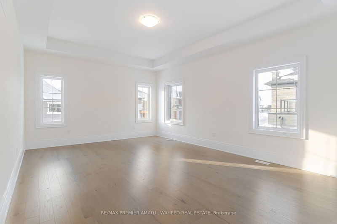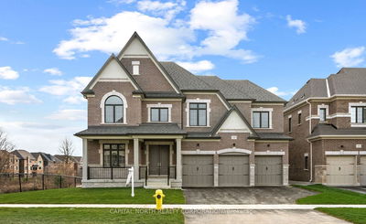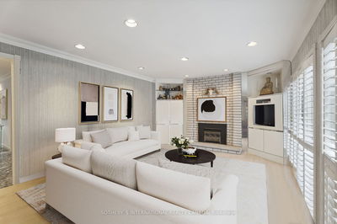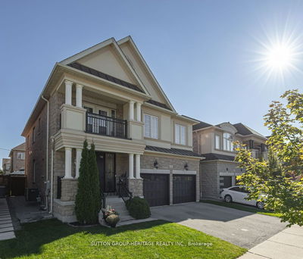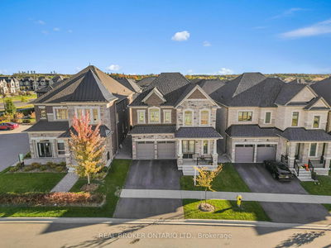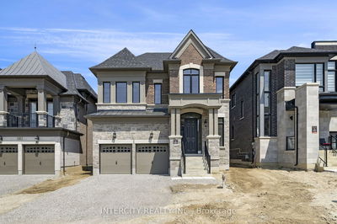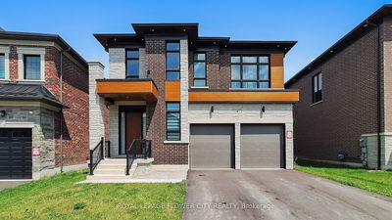Newly Built Luxurious Very Bright Sun Filled Turnstone Model By Lindvest Homes Features 4235 Sq Ft Loaded With Contemporary Upgrades Throughout, Large Windows, 10 Feet Ceiling On main 9 ft 2nd Floor, 9 Ft Basement, This Spacious Model Offers A Beautiful Upgraded Large Kitchen With High End Builtin Appliances, Quartz Counter,Upgraded Backsplash, Large Walk-In Pantry & Servery W/ Sink, Upgraded Mudroom With Cabinets, Master Bedroom Features An Electric Fireplace, Large Built In Walkin Closet. 5 Pc Ensuite Free Standing Tub, Large Frameless Shower W/ Dry Area, Large Double Sink Vanity & Heated Floors. 2nd Master Bedroom W Large Ensuite Free Standing Tub, Double Sink & Large Frameless Shower.
Property Features
- Date Listed: Friday, January 19, 2024
- Virtual Tour: View Virtual Tour for 24 Heathcote Road
- City: Vaughan
- Neighborhood: Vellore Village
- Major Intersection: Pine Valley & Teston Rd
- Full Address: 24 Heathcote Road, Vaughan, L3L 0E9, Ontario, Canada
- Family Room: Hardwood Floor, Gas Fireplace, Open Concept
- Living Room: Hardwood Floor, O/Looks Frontyard, Formal Rm
- Kitchen: Porcelain Floor, B/I Appliances, Quartz Counter
- Listing Brokerage: Re/Max Premier Amatul Waheed Real Estate - Disclaimer: The information contained in this listing has not been verified by Re/Max Premier Amatul Waheed Real Estate and should be verified by the buyer.

