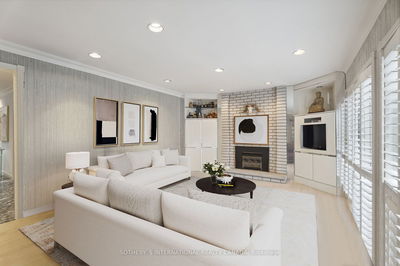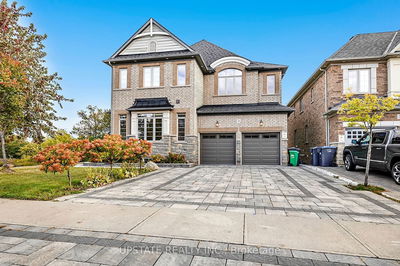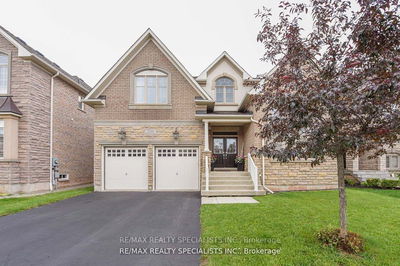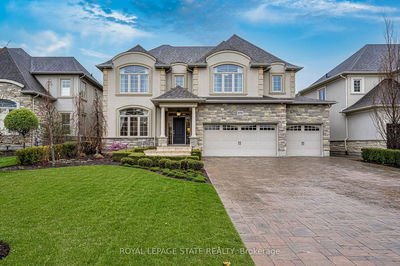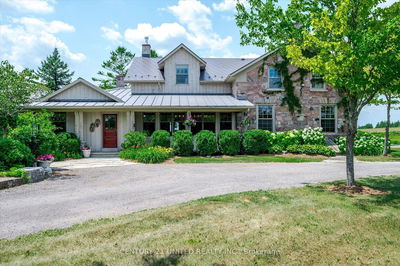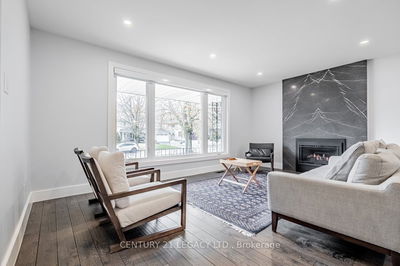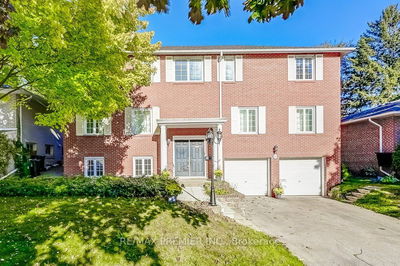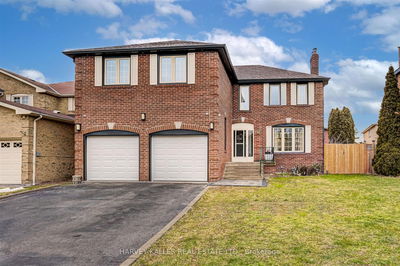This Charming 4-Bedroom Home Is Nestled In A Serene Humber Valley Neighbourhood And Boasts An Incredible 5,000 Sf Total Interior With No Wasted Space! One Of The Best Floorplans In The Area Bright And Open With Functional Use Of Every Room And No Awkward Or Unusable Spaces. Immaculate Condition And Well-Kept By Owners - Brand New Modern Light Fixtures Have Been Installed Throughout And Brand New Top Of The Line Stainless Steel Appliances Just Added In. Welcoming Foyer Entrance With French Doors Includes Double Closets For Extra Storage, Cozy Family Room With Fireplace Overlooking Polished Yard, Bright Kitchen Includes Ton Of Cabinet And Counter Space, Combined With Breakfast Area With Walk-Out to Yard, Oversized Primary Bedroom With Seating Area, 6-Piece Ensuite And Walk-In Closet. Safe And Quiet Family Friendly Neighbourhood and Minutes From Basic Amenities - Metro Grocery, Cafes, Toronto Public Library, TTC Routes, Scenic Trails, Parks, Schools and More!
Property Features
- Date Listed: Wednesday, February 14, 2024
- Virtual Tour: View Virtual Tour for 12 Robaldon Road
- City: Toronto
- Neighborhood: Edenbridge-Humber Valley
- Major Intersection: Islington Ave & Eglinton Ave W
- Full Address: 12 Robaldon Road, Toronto, M9A 5A7, Ontario, Canada
- Living Room: Window, Open Concept, Hardwood Floor
- Kitchen: Stainless Steel Appl, Double Sink, Tile Floor
- Family Room: Fireplace, Wainscoting, Hardwood Floor
- Listing Brokerage: Century 21 Empire Realty Inc - Disclaimer: The information contained in this listing has not been verified by Century 21 Empire Realty Inc and should be verified by the buyer.















































