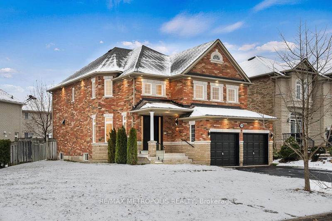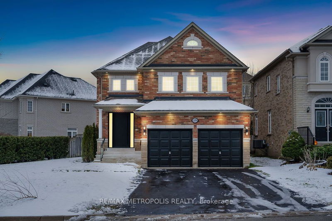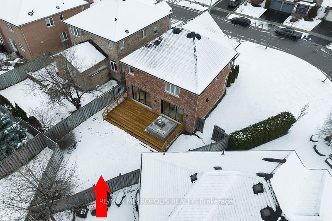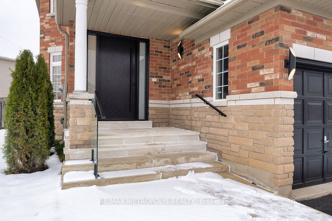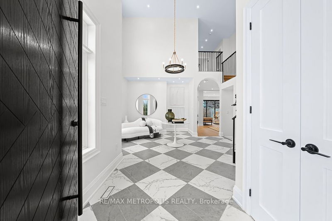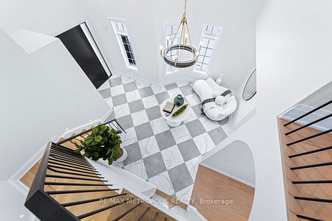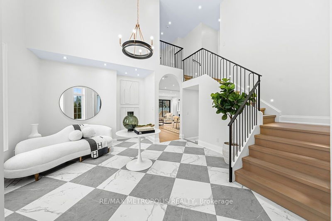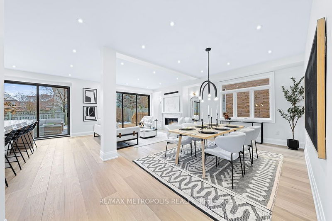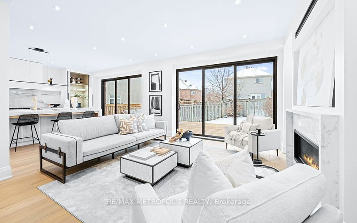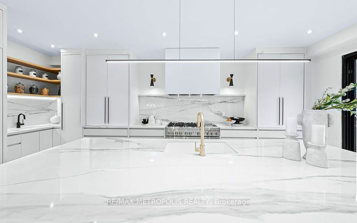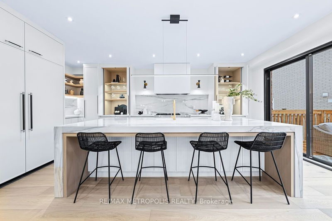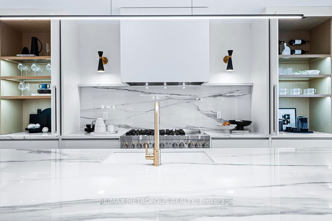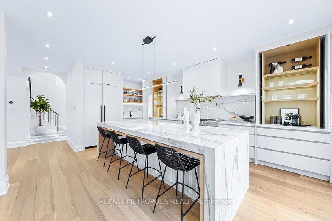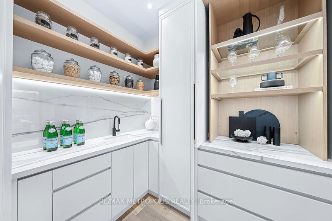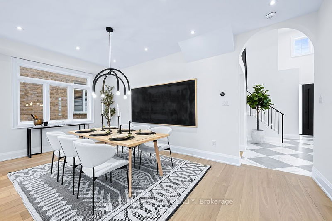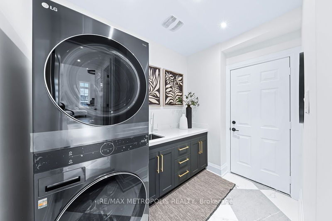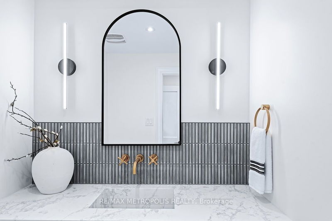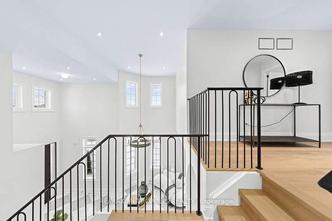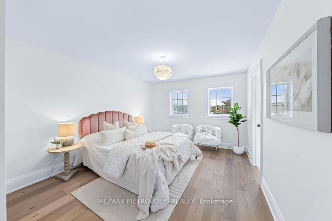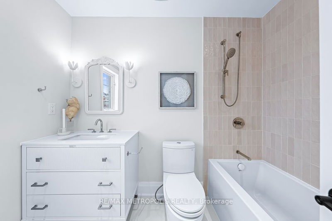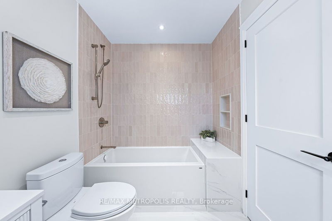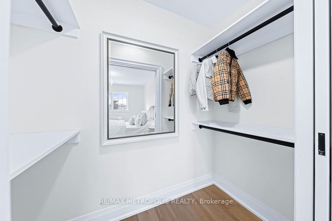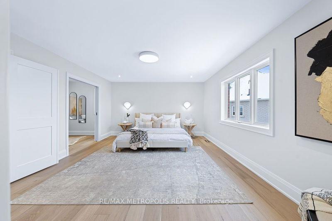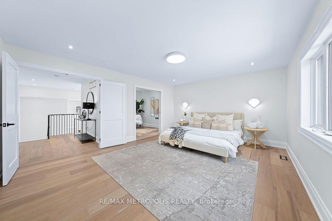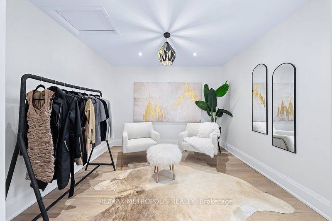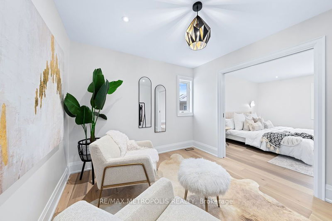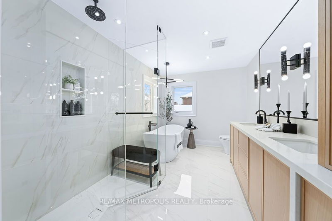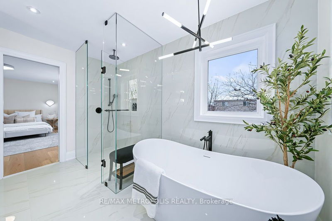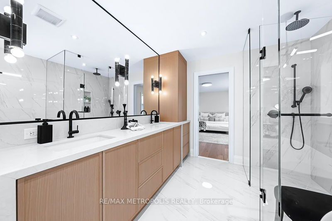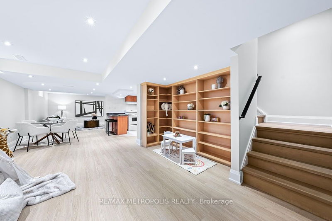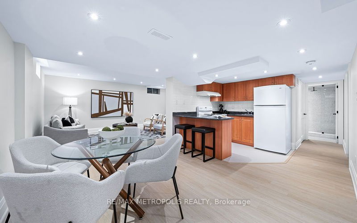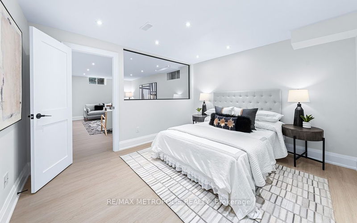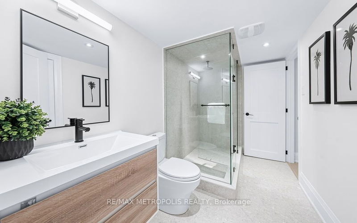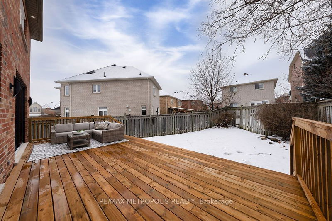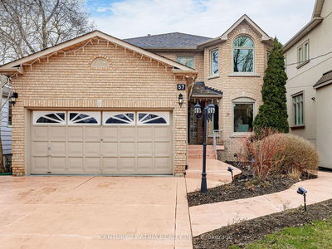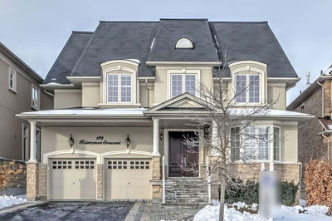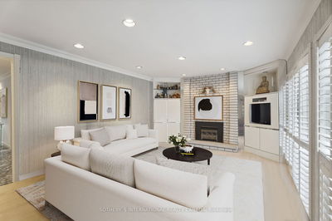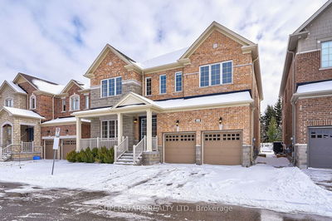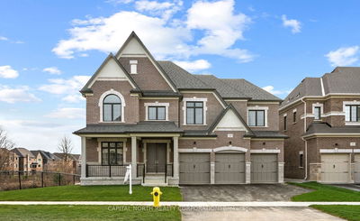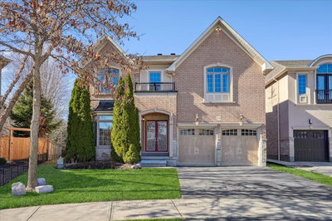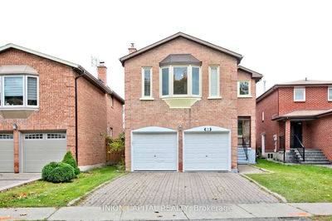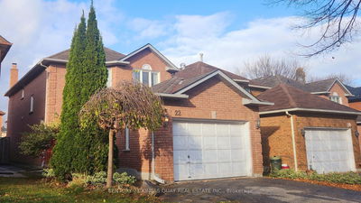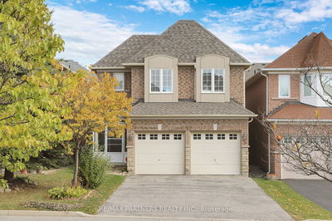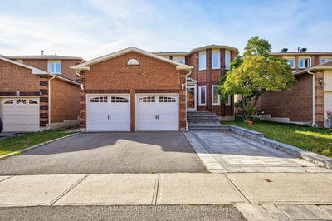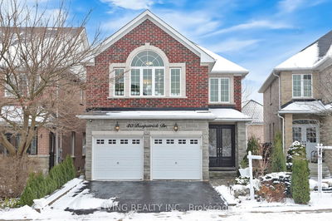Fully Renovated from Top to Bottom. Embarking on your Rouge Woods dream - a haven for a family with school-aged kids. This 4 bed, 5 bath masterpiece offers parking for 6 cars & graces one of the largest lots - an 86ft wide frontage providing 3991 sq ft of sheer luxury. The Chef's dream kitchen captivates with a 10ft waterfall island, 2-tone cabinets, a lavish pantry & luxe hardware, boasting B/I Jennair PRO appliances with a 3yr warranty. The Great Room adorned with white oak floors & a gas fireplace invites you to a sprawling south-facing deck through 2 massive floor-to-ceiling patio doors. Upstairs each bedroom is a personal oasis with its own ensuite, radiant flooring & W/I closets. The grand foyer & front living room epitomize opulence with 20ft ceilings, bespoke stair rails, heated floors & a 8ft custom fiberglass front door that exude total luxury.
Property Features
- Date Listed: Thursday, February 22, 2024
- Virtual Tour: View Virtual Tour for 19 Newcastle Crescent
- City: Richmond Hill
- Neighborhood: Rouge Woods
- Major Intersection: Redstone Rd/Bayview Ave
- Full Address: 19 Newcastle Crescent, Richmond Hill, L4S 2C4, Ontario, Canada
- Living Room: Porcelain Floor, Heated Floor, Cathedral Ceiling
- Kitchen: B/I Appliances, Pantry, W/O To Deck
- Kitchen: Porcelain Floor, Breakfast Bar, O/Looks Dining
- Listing Brokerage: Re/Max Metropolis Realty - Disclaimer: The information contained in this listing has not been verified by Re/Max Metropolis Realty and should be verified by the buyer.

