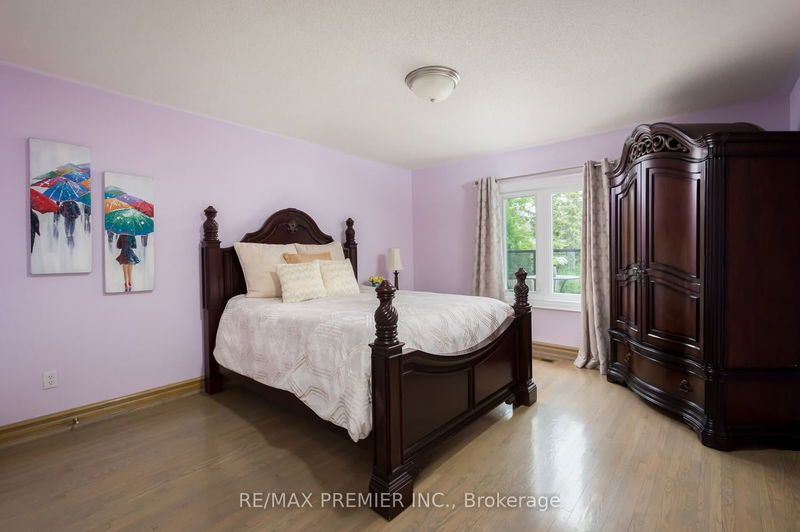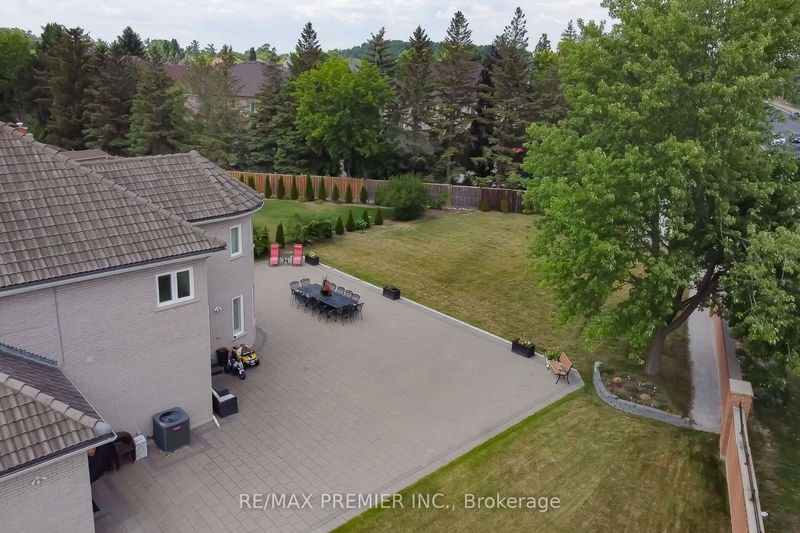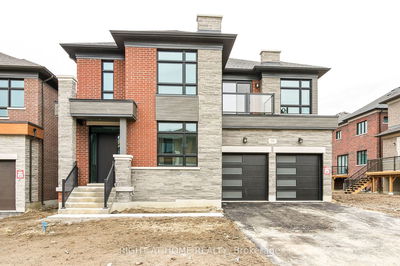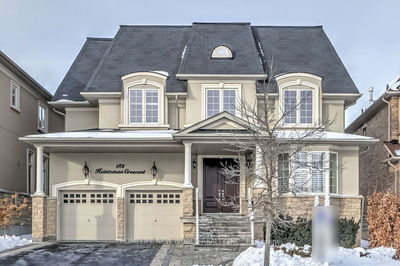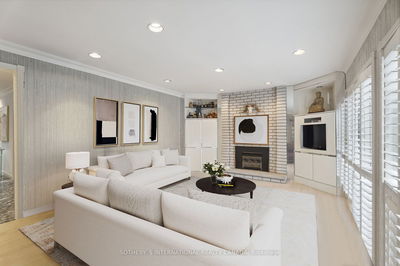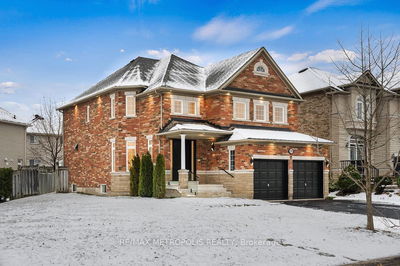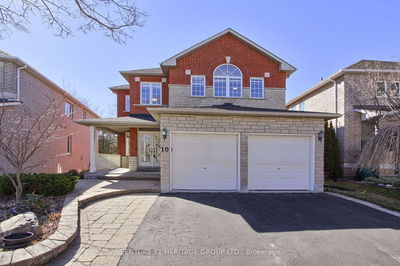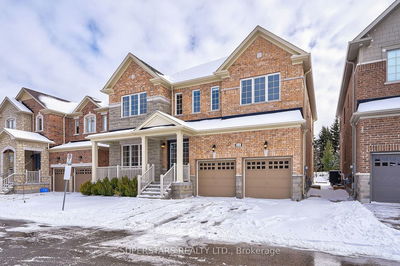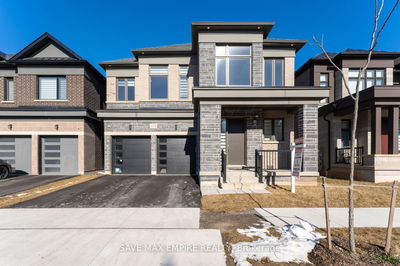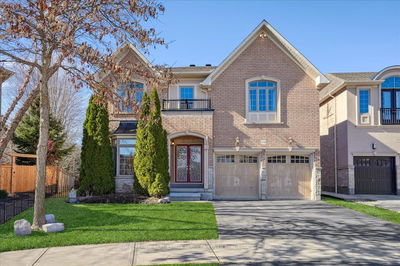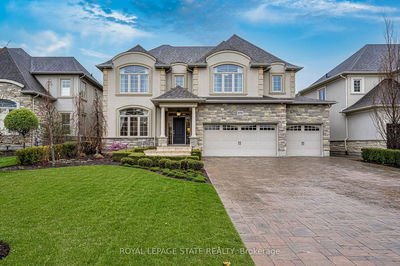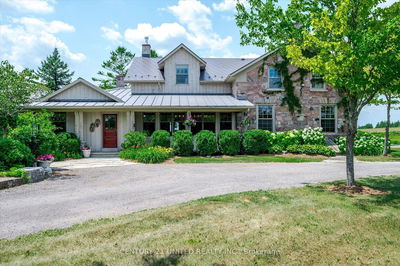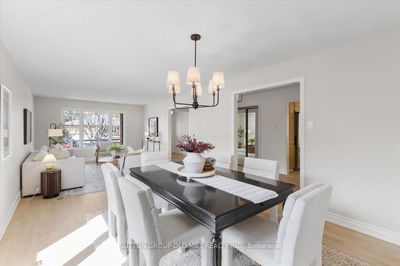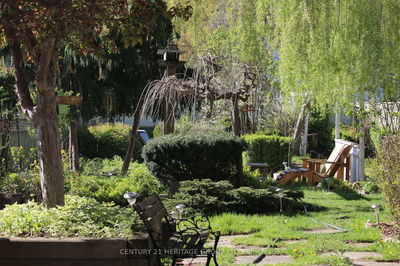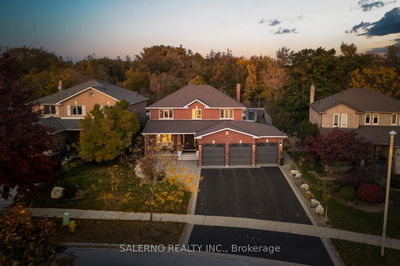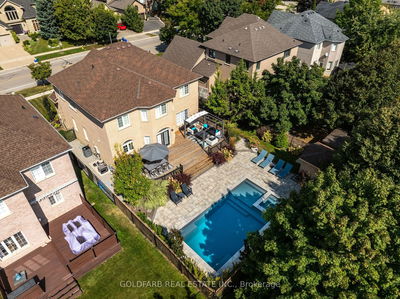This Priced to Sell Approx. 4091 Sq Ft Plus 1919 Sq Ft Fin. Bsmt. 2 Fam Home Is Situated On A Huge Pool Size Lot Right Across From The Boyd Conservation Having A Driveway For 10 Cars Plus 3 Inside Quality Plus Thru Out With A Renovated Kitchen & Upgrades Galore $120 000 Driveway All New Top Of The Line Windows, Marley Lifetime Roof, 2 Story Entrance, 9 Ft Ceilings On Main, Stone Construction, Main Flr Library, Double Sided Fireplace In Master Bed. Fantastic For Large Family Or Extra Income Shows 10+++ E-Zy to Show L/B.
Property Features
- Date Listed: Thursday, March 21, 2024
- Virtual Tour: View Virtual Tour for 2 Wycliffe Gate
- City: Vaughan
- Neighborhood: Islington Woods
- Major Intersection: Islington & Wycliffe Gate
- Full Address: 2 Wycliffe Gate, Vaughan, L4L 8T8, Ontario, Canada
- Living Room: Hardwood Floor, Window, Crown Moulding
- Family Room: Hardwood Floor, Gas Fireplace, Pot Lights
- Kitchen: Ceramic Floor, Pot Lights, Backsplash
- Listing Brokerage: Re/Max Premier Inc. - Disclaimer: The information contained in this listing has not been verified by Re/Max Premier Inc. and should be verified by the buyer.





















