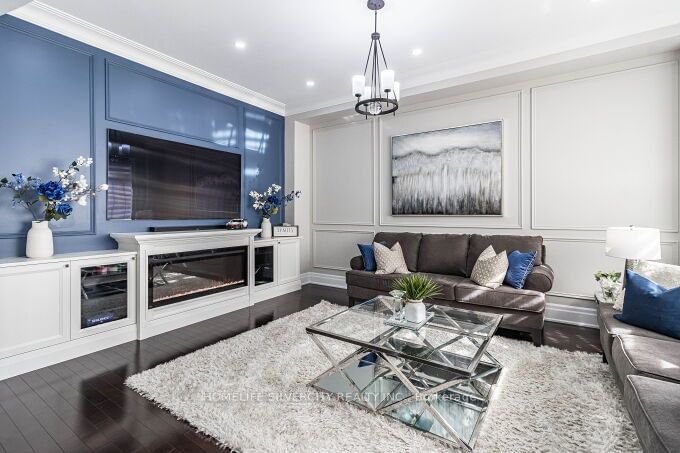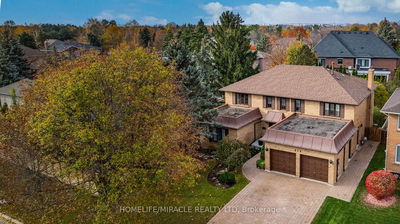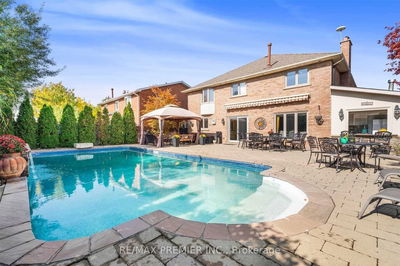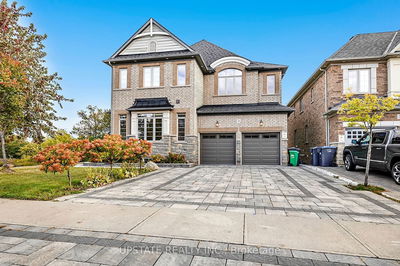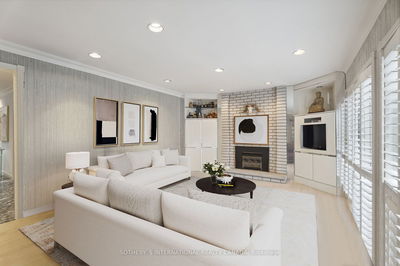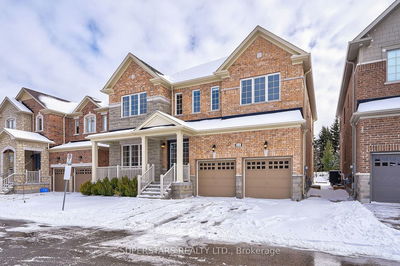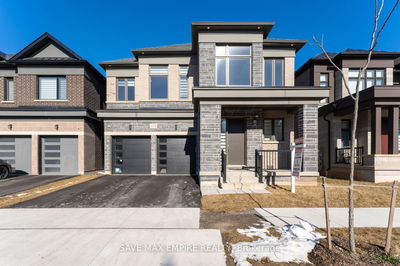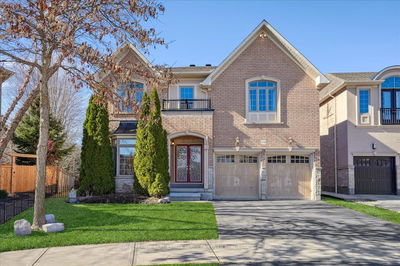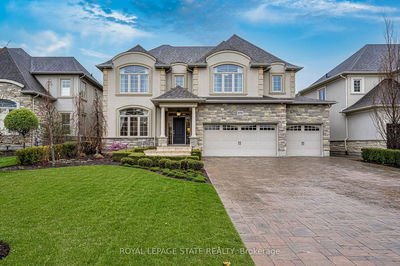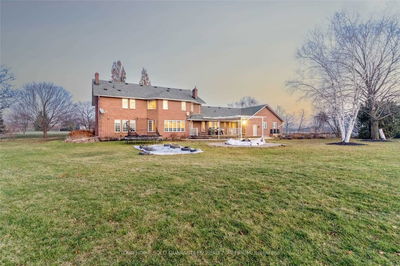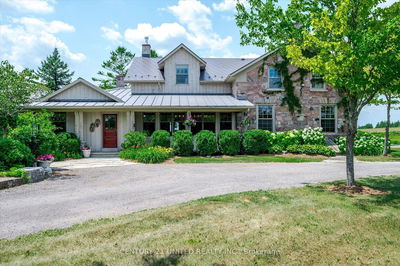Absolutely stunning Treasure Hill built open concept home in Vales of Humber with lots of natural lighting! Spacious 4 bedrooms, 4 washrooms, beautiful spiral staircase. Hardwood floors throughout the house upgraded tiles and countertops, upgraded washrooms, crown moulding, custom lighting, pot lights and custom closets. Waffle ceilings and coffered ceilings with lights on main floor. 10' ceilings on main floor and 9' ceilings on 2nd floor and basement. Close to all amenities.
Property Features
- Date Listed: Sunday, March 10, 2024
- Virtual Tour: View Virtual Tour for 11 Squire Ellis Drive
- City: Brampton
- Neighborhood: Toronto Gore Rural Estate
- Major Intersection: The Gore Rd / Mayfield Road
- Full Address: 11 Squire Ellis Drive, Brampton, L6P 4B9, Ontario, Canada
- Living Room: Hardwood Floor, Gas Fireplace
- Family Room: Hardwood Floor, Electric Fireplace
- Kitchen: Porcelain Floor, Centre Island, Pot Lights
- Listing Brokerage: Homelife Silvercity Realty Inc. - Disclaimer: The information contained in this listing has not been verified by Homelife Silvercity Realty Inc. and should be verified by the buyer.













