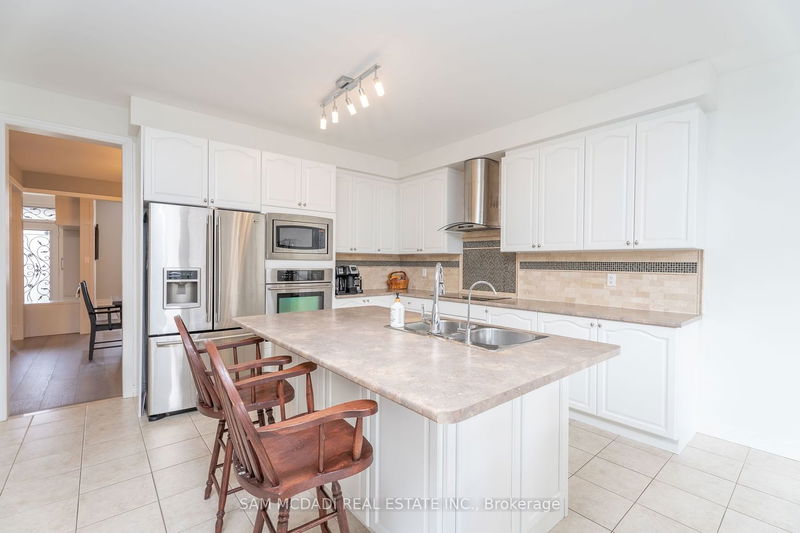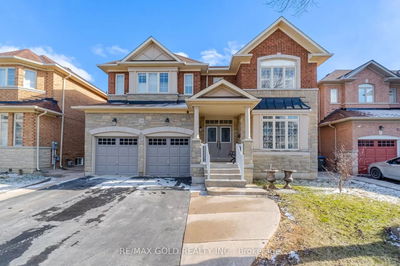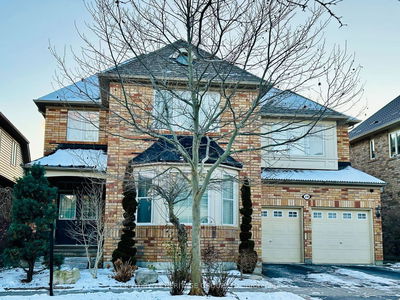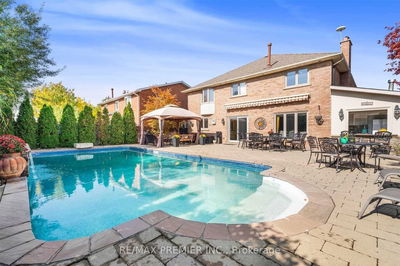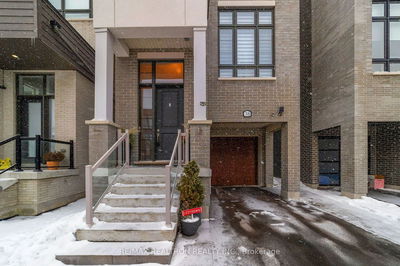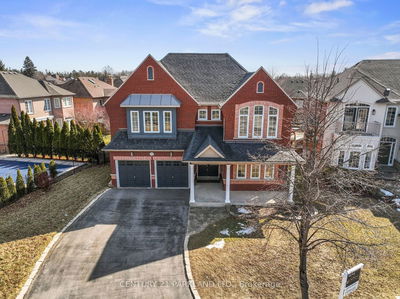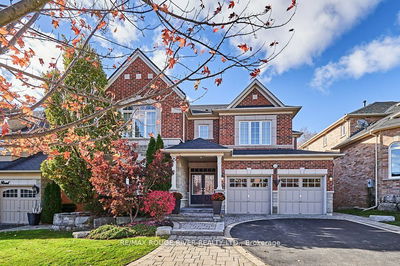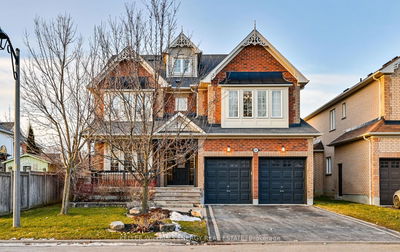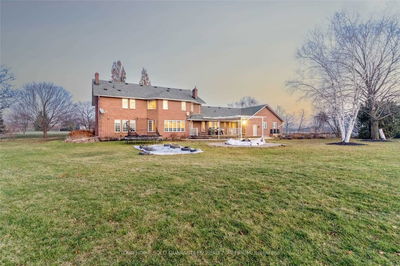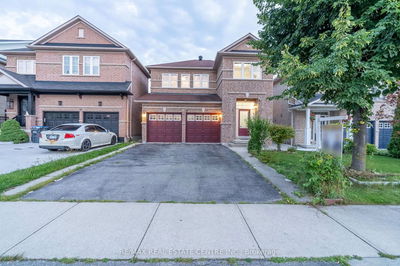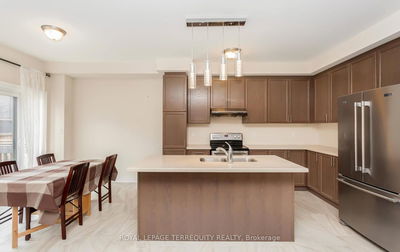Welcome To Luxury Living In Sought After Bram West Area! This Stunning 4 + 2 Bdrm & 5 Bath Home Boasts Approximately 5000 Sq Ft Of Thoughtfully Designed Living Space. Step Inside To Discover Updates Galore, Including New Hrwd Floors & Trim On Both Main & Upper Levels, Offering A Seamless Blend Of Sophistication & Style. Indulge In The Opulence Of The Renovated Primary Ensuite & 2nd Bathroom, Ensuring Utmost Comfort & Convenience. With A Roof & Furnace Replaced In 2022, Along With An Updated Kitchen, Custom Entrance Way Cabinetry, Ceilings, Lighting & More, This Home Exudes Modern Elegance At Every Turn. The Lower Level Has Been Renovated, Boasting A Separate Entrance & Rare 2nd Staircase Leading To 2 Bedrooms (One Currently Utilized As A Gym), A Spacious Rec Room, & A Convenient Kitchenette. Perfect For Accommodating In-Laws Or Extended Family Members, This Home Offers Versatility & Functionality. Don't Miss This Opportunity To Experience Luxurious Living At Its Finest!
Property Features
- Date Listed: Tuesday, March 05, 2024
- Virtual Tour: View Virtual Tour for 40 Olivia Marie Road
- City: Brampton
- Neighborhood: Bram West
- Major Intersection: Mississauga Rd/Olivia Marie Rd
- Full Address: 40 Olivia Marie Road, Brampton, L6Y 0M4, Ontario, Canada
- Living Room: Hardwood Floor, Open Concept, Large Window
- Kitchen: Breakfast Area, Tile Floor, Walk-Out
- Family Room: Hardwood Floor, Gas Fireplace, Open Concept
- Listing Brokerage: Sam Mcdadi Real Estate Inc. - Disclaimer: The information contained in this listing has not been verified by Sam Mcdadi Real Estate Inc. and should be verified by the buyer.















