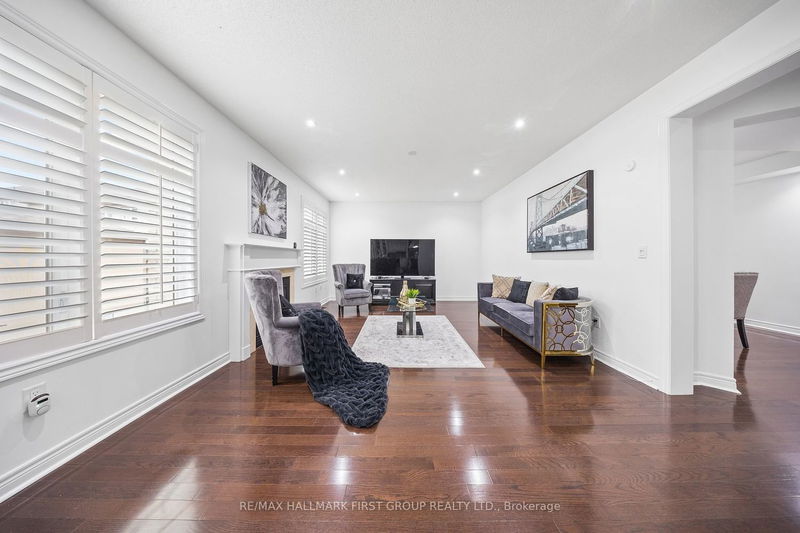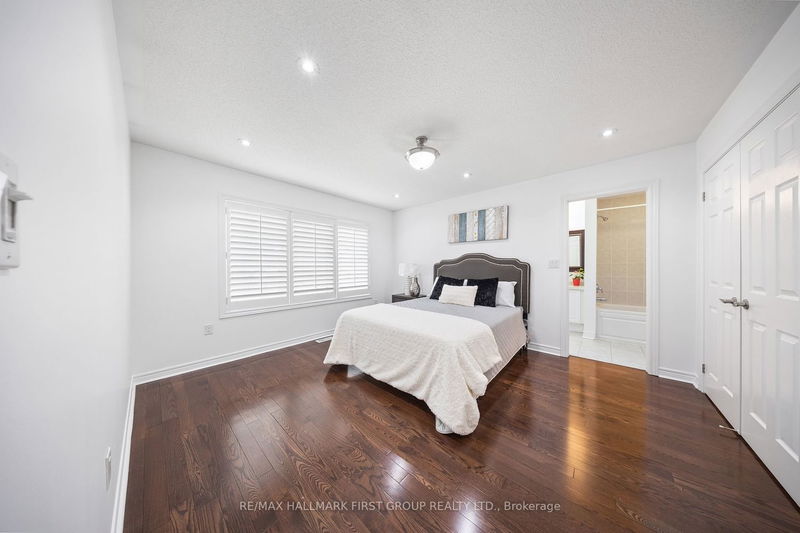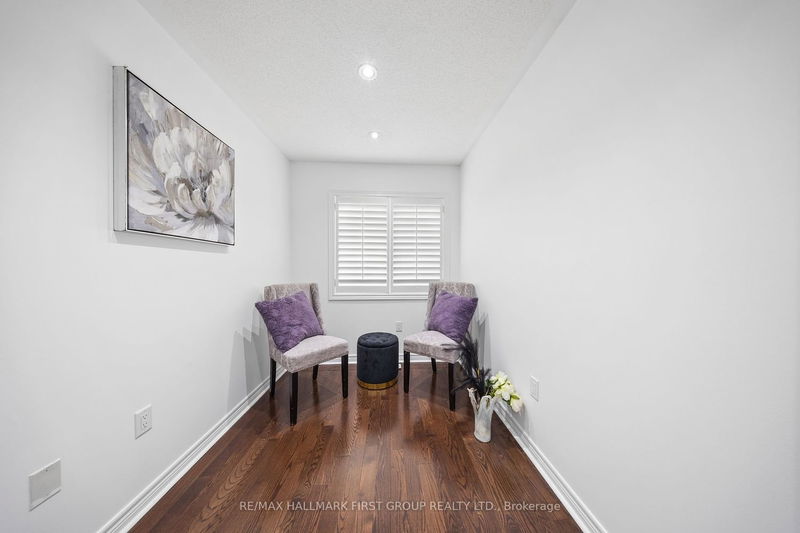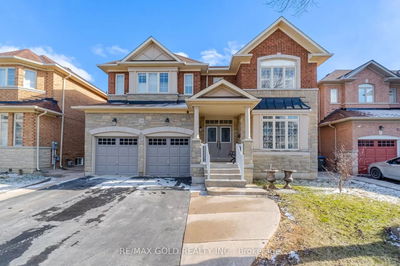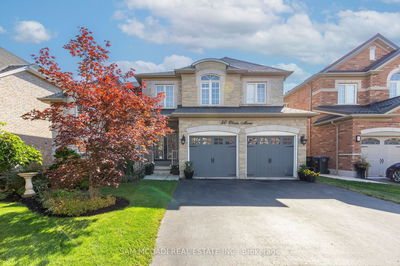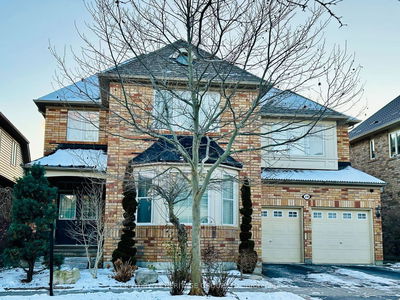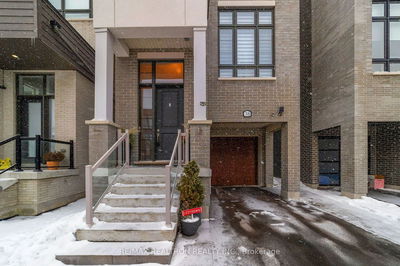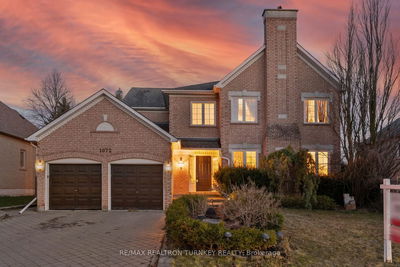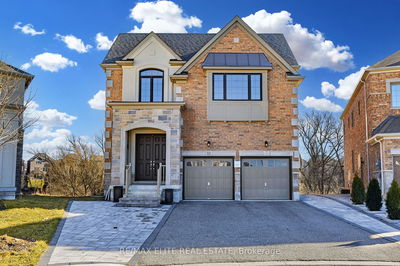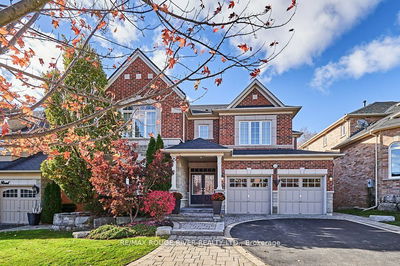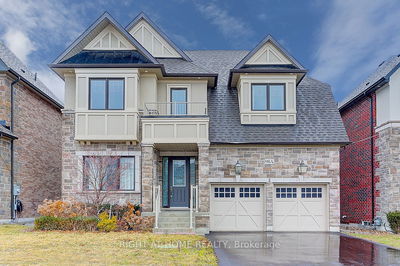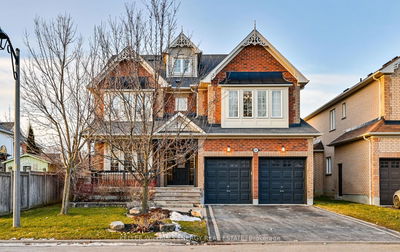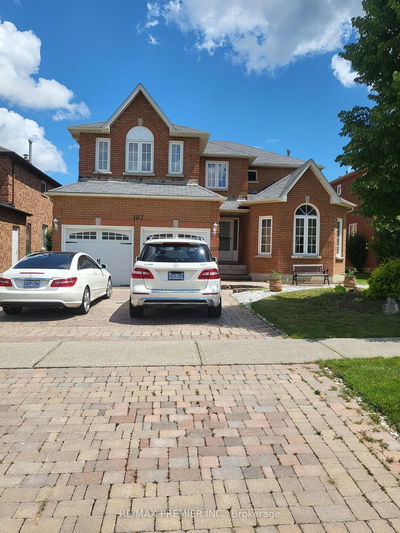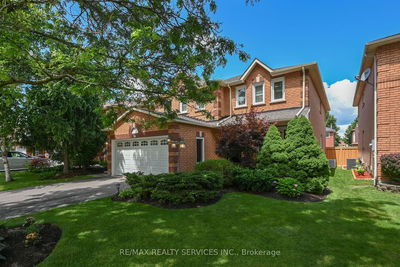Welcome To The Prestigious 3702Sq.Ft .Model In Southfields On 51Ft Lot! Hardwood Floors Throughout! Custom Double Door Entry. Wainscoting. Glamorous, Fully Loaded Kitchen With New Tile flooring, Custom Cabinetry, Granite Counters, Huge Island And Built-In Appliances. Upgraded Bathrooms With Vessel Sinks, Marble Counters, Primary Bedroom with 5-Piece Ensuite. Iron Pickets. Huge Office With Double French Doors On Main And Separate Library. California Shutters Throughout.
Property Features
- Date Listed: Friday, March 01, 2024
- Virtual Tour: View Virtual Tour for 237 Learmont Avenue
- City: Caledon
- Neighborhood: Rural Caledon
- Full Address: 237 Learmont Avenue, Caledon, L7C 3W4, Ontario, Canada
- Living Room: Hardwood Floor, Bay Window, California Shutters
- Kitchen: Hardwood Floor, Granite Counter, B/I Appliances
- Listing Brokerage: Re/Max Hallmark First Group Realty Ltd. - Disclaimer: The information contained in this listing has not been verified by Re/Max Hallmark First Group Realty Ltd. and should be verified by the buyer.











