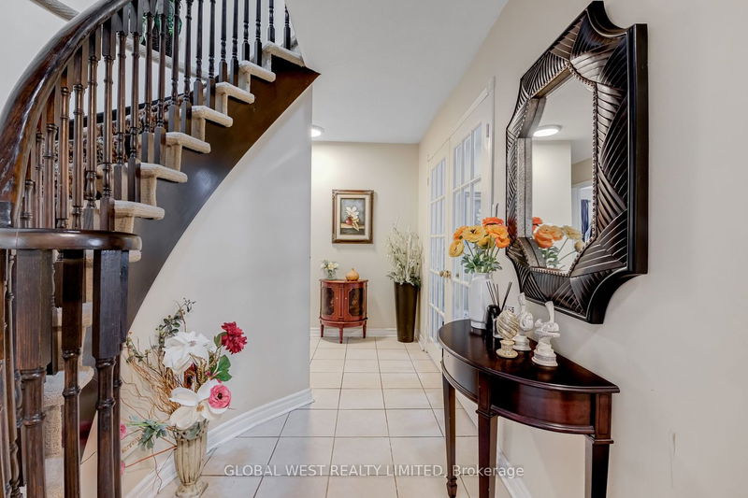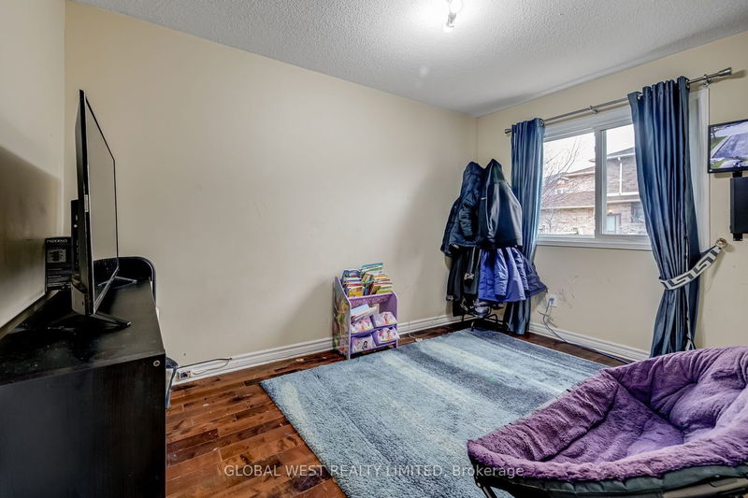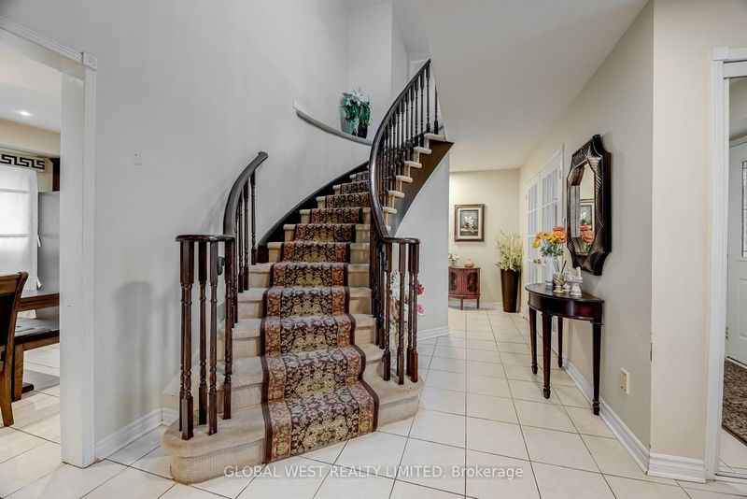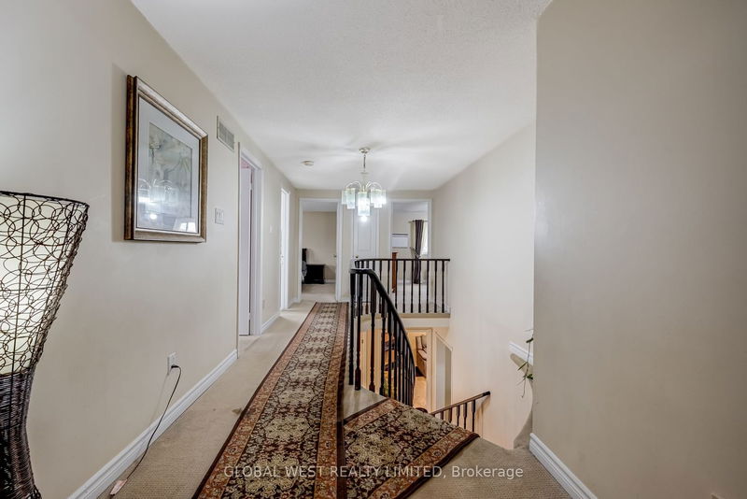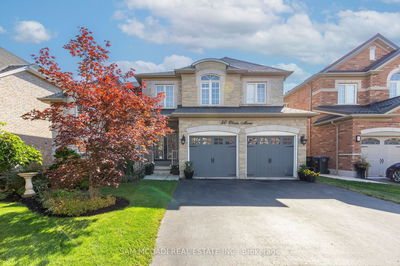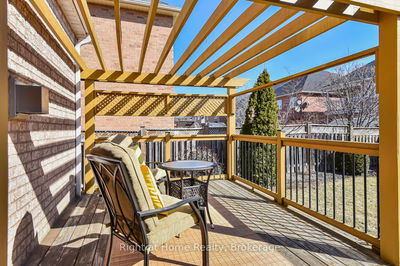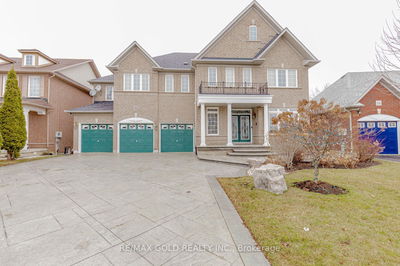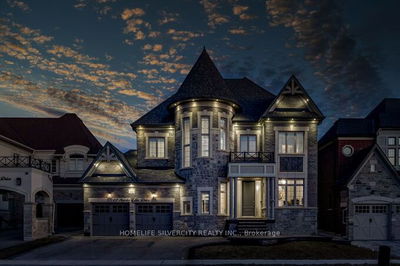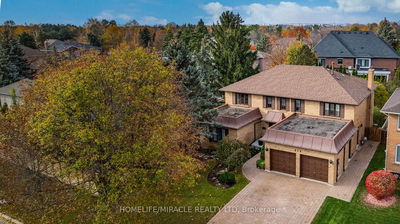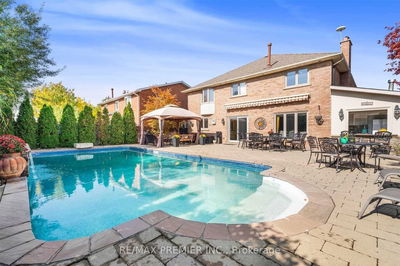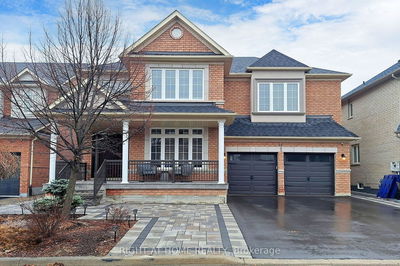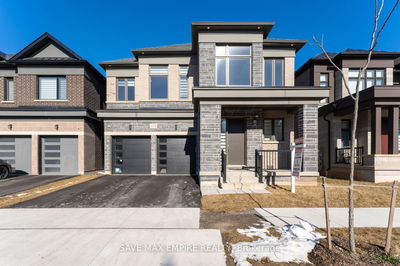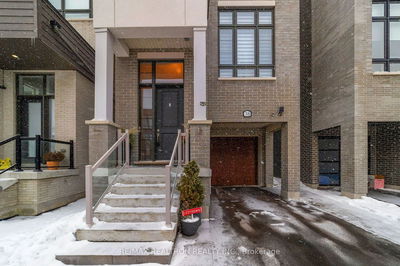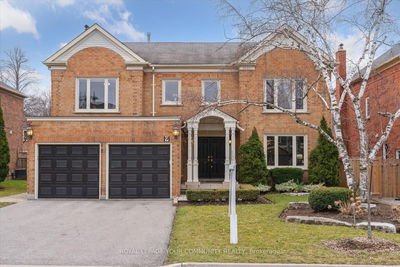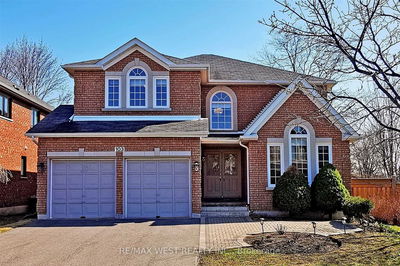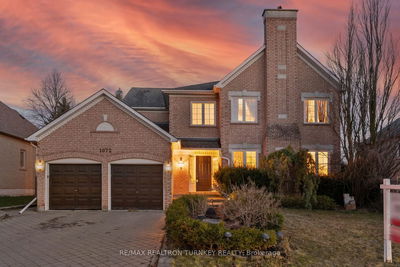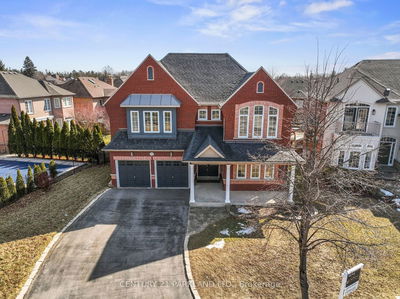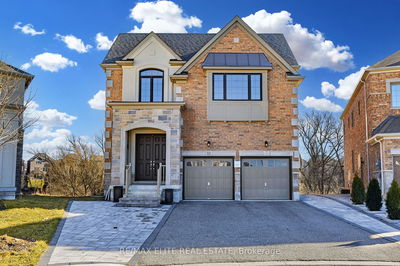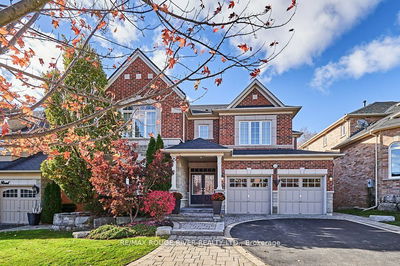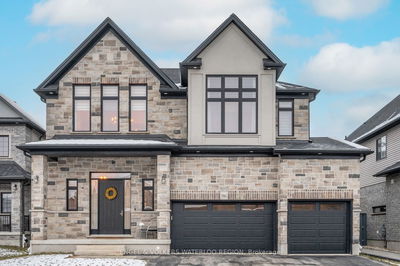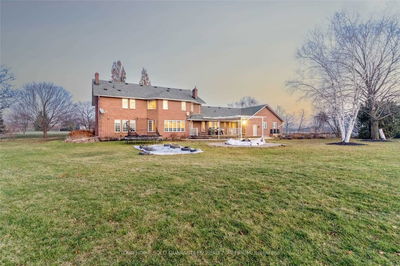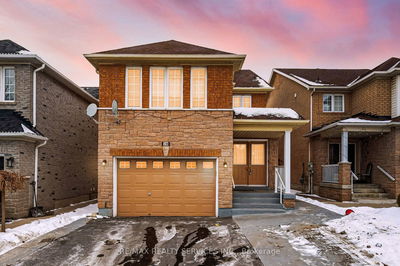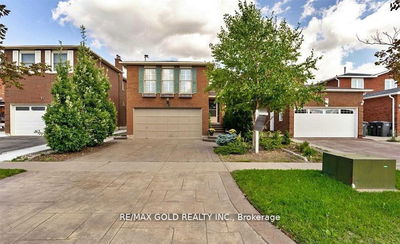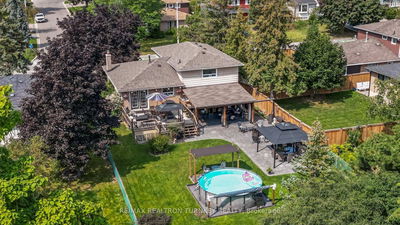Welcome to this beautiful home of approximately 3540 SF with Legal Basement Apartment in a highly desired neighborhood at the border of Mississauga. Large kitchen with pantry and granite counters offers lots of cooking and storage space. Large pool-sized lot for family gatherings. Family room with wood fireplace, formal dining room and a separate, large living room all on main level. Four spacious bedrooms on upper level including large master bedroom with walk-in closets and a 6-pc ensuite. Two finished basement, one Legal Basement with two bedroom , 4-pc washroom, kitchen and living room for renting and the other basement with one bedroom, living room, kitchen, and 4-pc washroom for your own use. Main floor laundry with access to double garage. Plenty of green space. Steps from shopping, schools, Sheridan College, transportation & major highways. Must see to truly appreciate this home.
Property Features
- Date Listed: Sunday, March 31, 2024
- Virtual Tour: View Virtual Tour for 18 Samson Court
- City: Brampton
- Neighborhood: Fletcher's Creek South
- Major Intersection: Ray Lawson/Cherrytree
- Living Room: Large Window, Hardwood Floor, Double Doors
- Family Room: W/O To Yard, Hardwood Floor, Fireplace
- Kitchen: Eat-In Kitchen, Granite Counter, Pot Lights
- Kitchen: Combined W/Living, Tile Floor, Pantry
- Listing Brokerage: Global West Realty Limited - Disclaimer: The information contained in this listing has not been verified by Global West Realty Limited and should be verified by the buyer.











