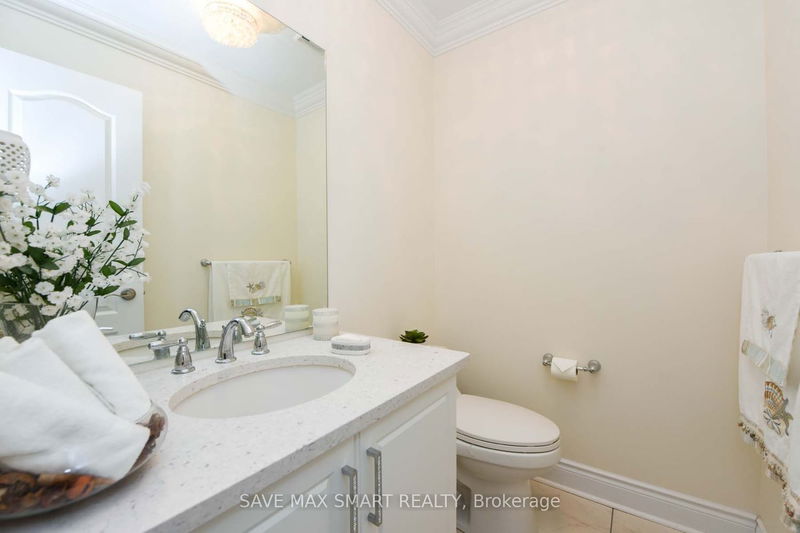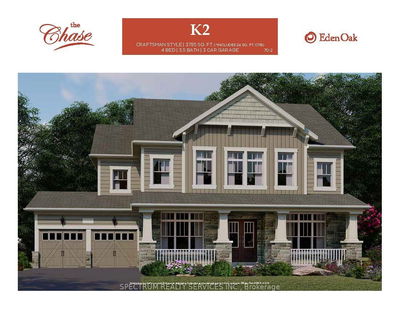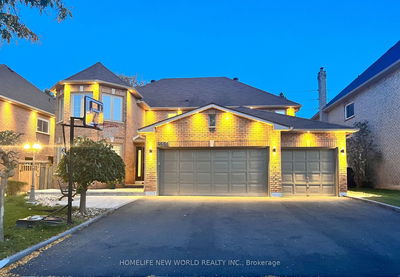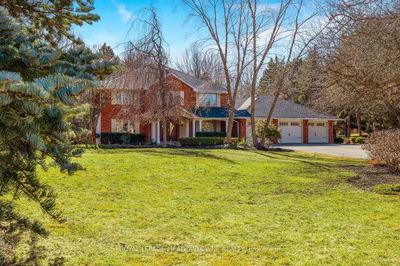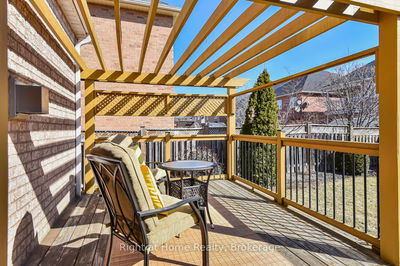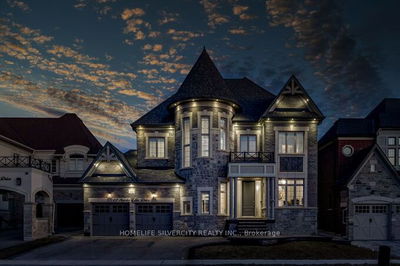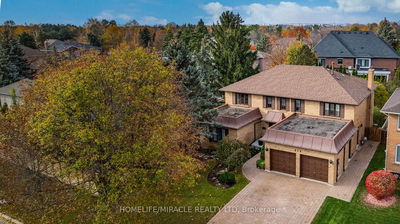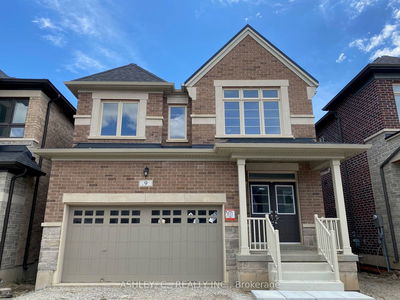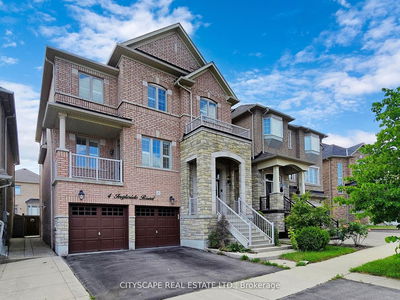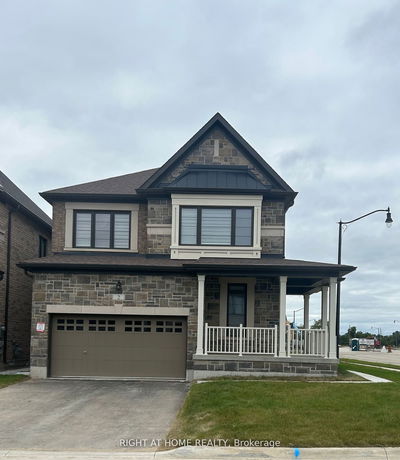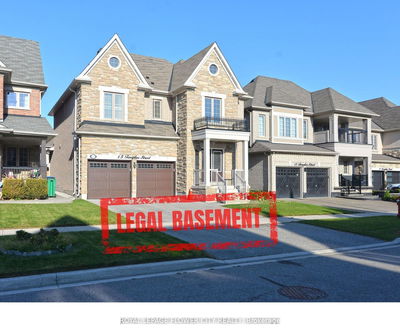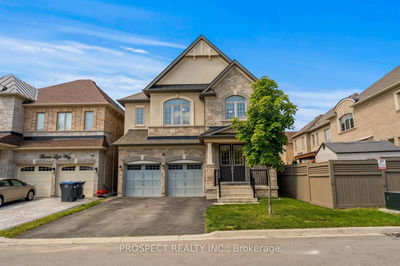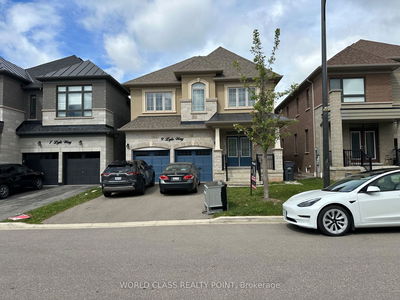Premium Corner lot with 56 Ft. Front Offers Detached House 4+ 1 Bedroom & 5 washroom With Legal Finished Basement with separate entrance. Nestled within the prestigious and sought-after neighborhood of Estate of Credit Ridge, this home showcases luxurious living at its finest. The main floor greets you with gleaming hardwood floors , separate living , Family Dining & Office . Main Floor Upgraded with 12 Ft, High Ceiling ,Second Floor Master Bedroom offers 10 Feet & Basement Ceiling is raised to 9 Ft . Upgraded Kitchen with Built-in S/S appliance ,Quarts Counter top ,Gas Cooktop & Upgraded Backsplash. High end Luxurious White kitchen Cabinets .The home promises an lifestyle filled with elegance, luxury, and the finest amenities
Property Features
- Date Listed: Wednesday, March 13, 2024
- Virtual Tour: View Virtual Tour for 7 Royal West Drive
- City: Brampton
- Neighborhood: Credit Valley
- Major Intersection: Queen St & Mississauga Rd
- Full Address: 7 Royal West Drive, Brampton, L6X 2X3, Ontario, Canada
- Living Room: Combined W/Dining
- Family Room: Hardwood Floor
- Kitchen: Ceramic Floor, W/O To Yard
- Listing Brokerage: Save Max Smart Realty - Disclaimer: The information contained in this listing has not been verified by Save Max Smart Realty and should be verified by the buyer.






















