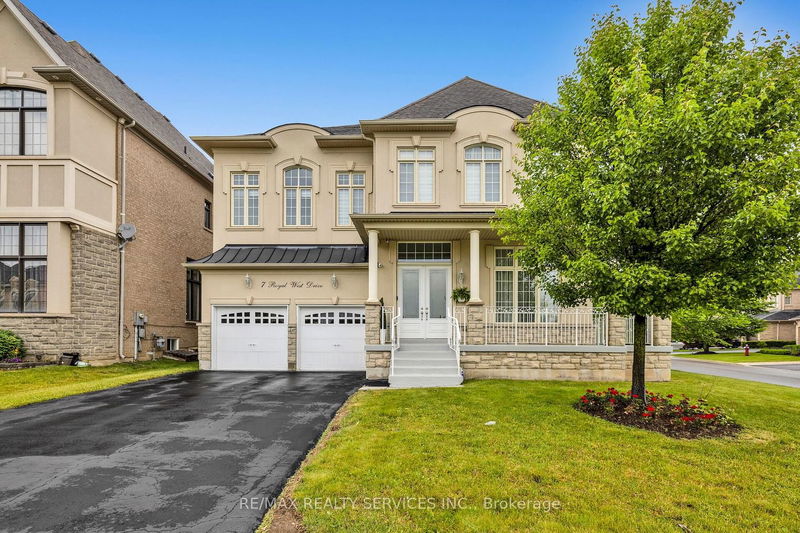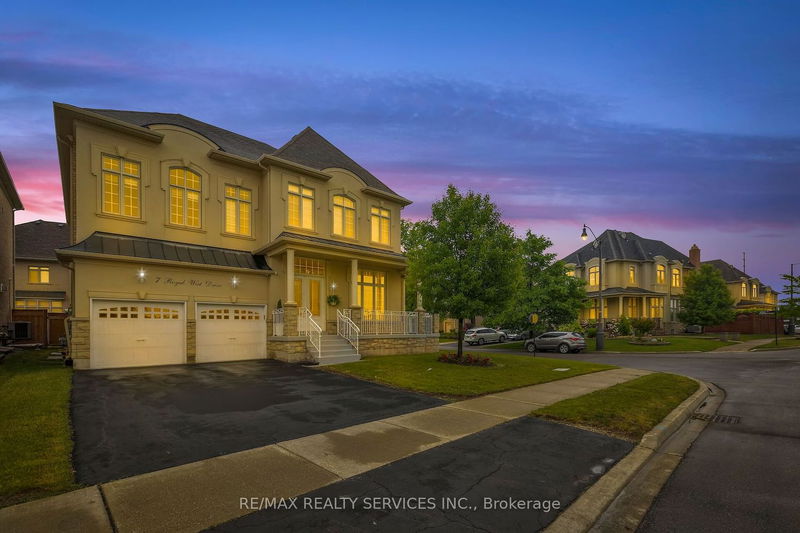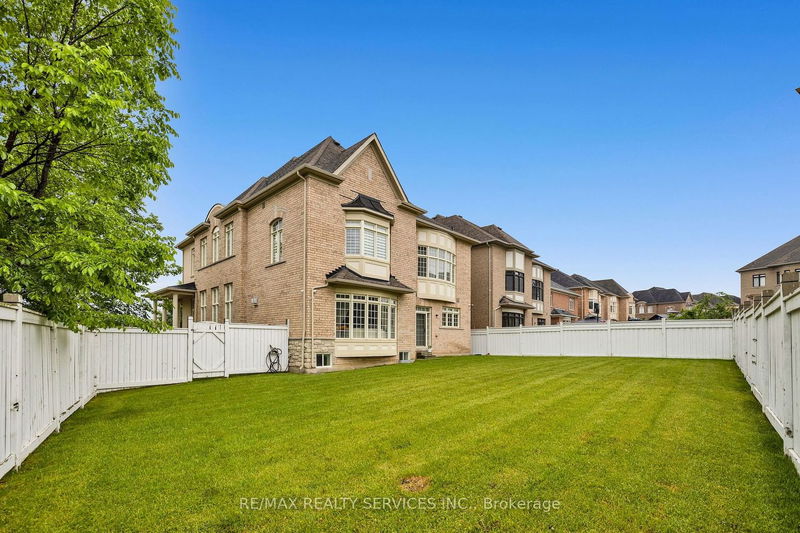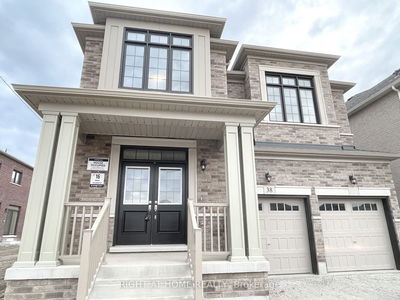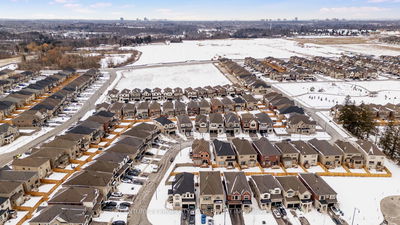Welcome to this exquisite detached home with a 2-car garage, situated in the prestigious Credit Valley community with No neighbor in front of the house. Boasting an expansive floor plan, the house features 5 bedrooms, 5 bathrooms, and a spacious kitchen, spanning over 4800+ sqft of living space, along with a partially finished basement which has 2 Staircase you can keep one side for your family and build second area for rental potential. With 12ft ceilings, hardwood floors, and a stunning spiral staircase, the interior exudes elegance. The kitchen is a culinary delight, equipped with a kitchen island, extended cabinets, stainless steel appliances, and a convenient servery area. This home is truly a must-see, showcasing impeccable craftsmanship and attention to detail. Conveniently located, this property offers easy access to a range of amenities, schools, parks. Don't miss the opportunity to make this exceptional property your new home.
Property Features
- Date Listed: Monday, June 12, 2023
- Virtual Tour: View Virtual Tour for 7 Royal West Drive
- City: Brampton
- Neighborhood: Credit Valley
- Major Intersection: Queen St West & Mississauga Rd
- Full Address: 7 Royal West Drive, Brampton, L6X 2X3, Ontario, Canada
- Living Room: Combined W/Dining
- Family Room: Hardwood Floor
- Kitchen: Ceramic Floor, W/O To Yard
- Listing Brokerage: Re/Max Realty Services Inc. - Disclaimer: The information contained in this listing has not been verified by Re/Max Realty Services Inc. and should be verified by the buyer.

