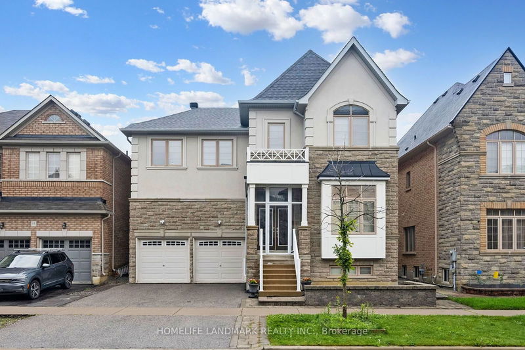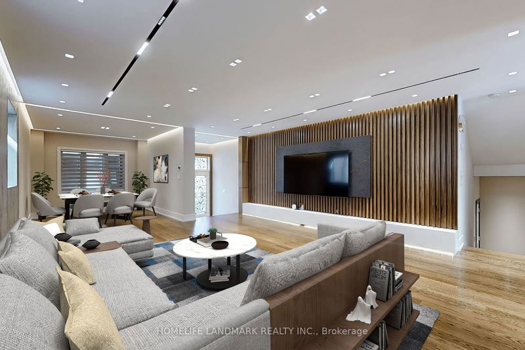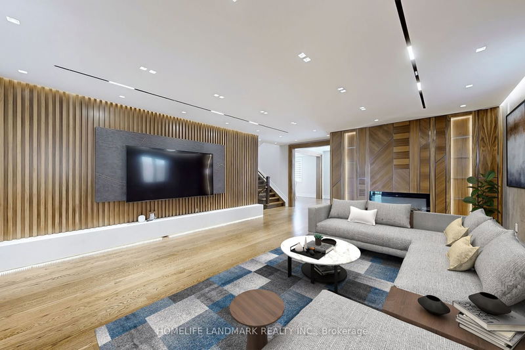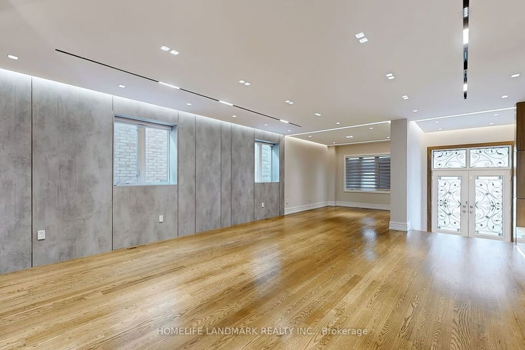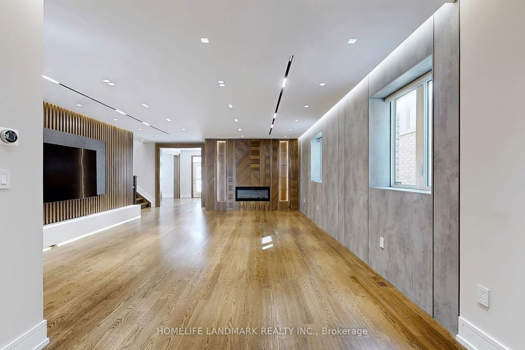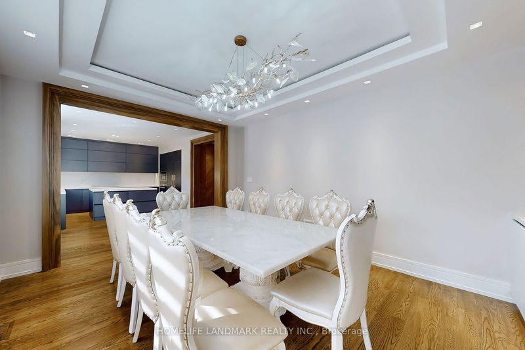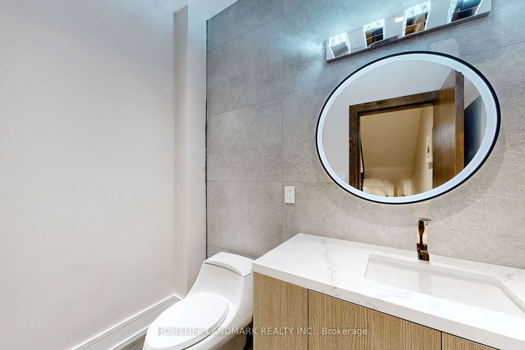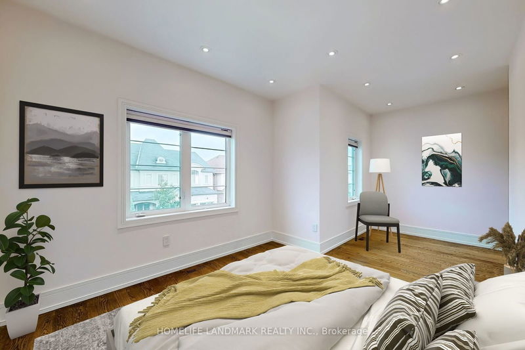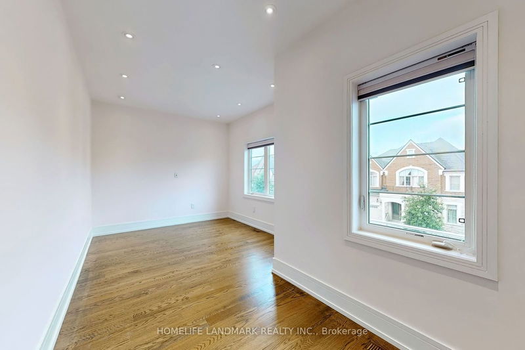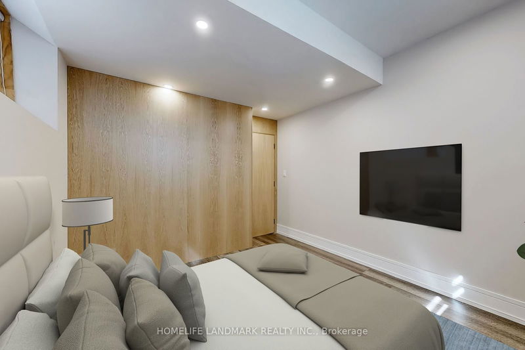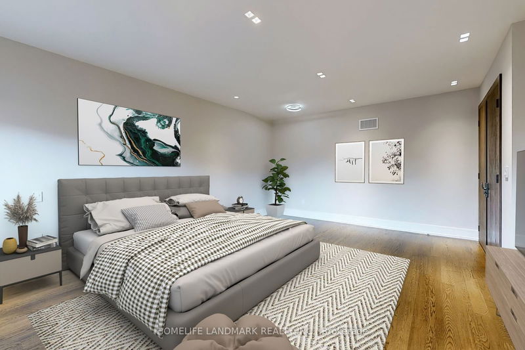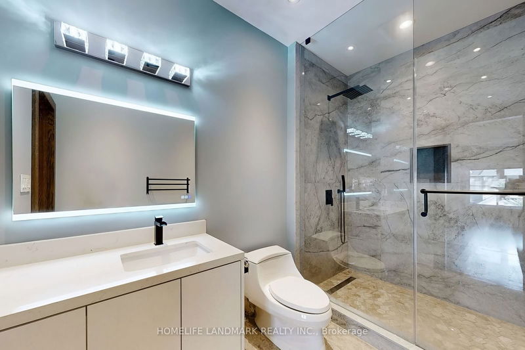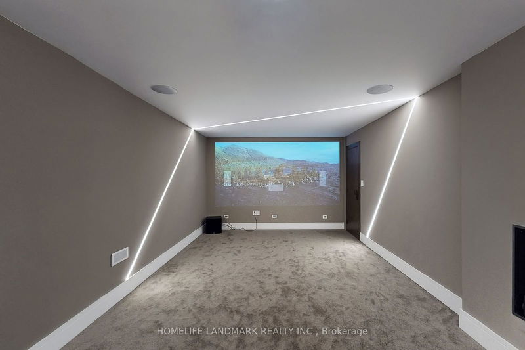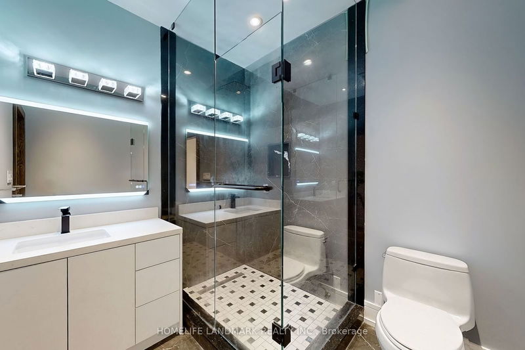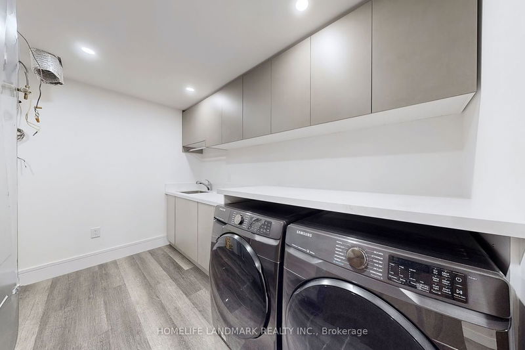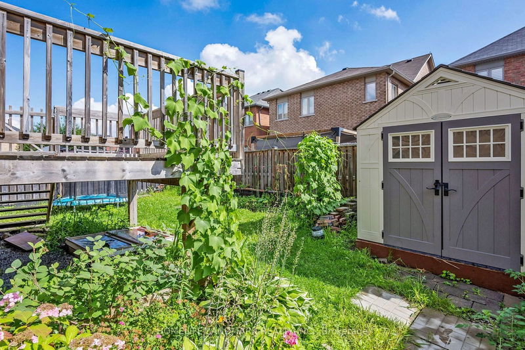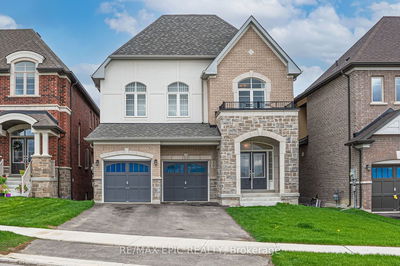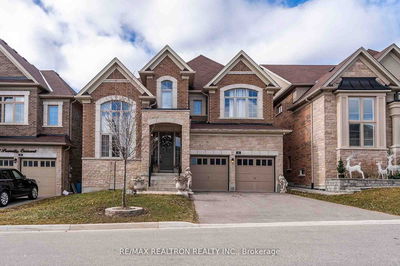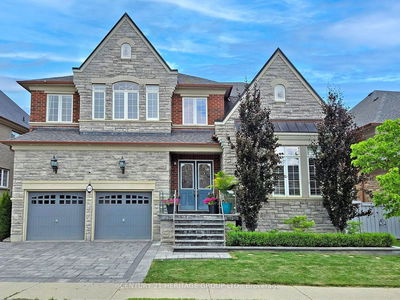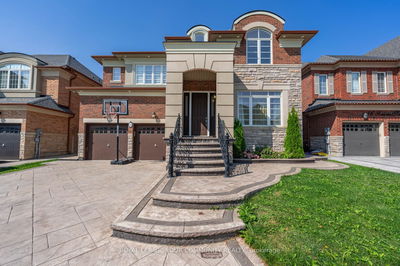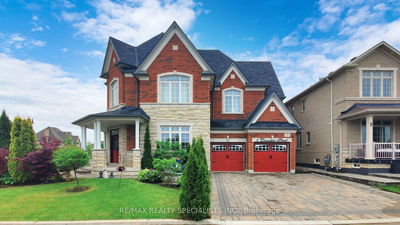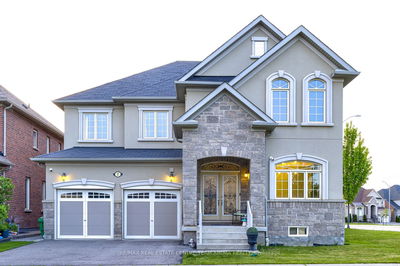Luxury Stunning Detached House Located In Wismer Community Markham.Large Living Space, First And Second Floor 3595 Sq Ft + Pro.Finished Basement.Functional Layout With Rare Found 4 En-Suites Bedrooms. Spacious Comfort Living Space With Sun-filled Skylight. $$$ Design &Upgrade From Top To Bottom, Beautiful Double Front Doors, New Roof (23), Gleaming Hardwood Floor And Pot Lights Thru-Out. Upper Level 9 Ft Ceiling, Luxurious Primary Bedroom With Walk-In Closet. Open Concept Kitchen With Island. Motorized Lift Cabinet, Professional Range Hood, Germany Miele Microwave, Dishwasher, Steamer Oven And Built-In Refrigerators & Freezers. Luxury Home Theater In Basement, Pot Lights Thru-out. W/O Deck Overlooking Private Fenced Yard And Garden. Top Ranking DONALD COUSENS PUBLIC SCHOOL, BUR OAK SECONDARY SCHOOL. Steps To Park, Home Depot, Shoppers, Supermarket, Banks, Restaurants, Go Station, And Public Transit, Close To All Amenities.
Property Features
- Date Listed: Monday, August 19, 2024
- Virtual Tour: View Virtual Tour for 13 Evershot Crescent
- City: Markham
- Neighborhood: Wismer
- Major Intersection: Major Mackenzie & Markham Rd
- Full Address: 13 Evershot Crescent, Markham, L6E 0L5, Ontario, Canada
- Living Room: Combined W/Dining, Open Concept, Pot Lights
- Kitchen: Stainless Steel Appl, Backsplash, Pantry
- Family Room: Fireplace, Window, Pot Lights
- Listing Brokerage: Homelife Landmark Realty Inc. - Disclaimer: The information contained in this listing has not been verified by Homelife Landmark Realty Inc. and should be verified by the buyer.

