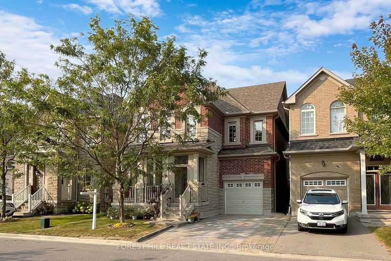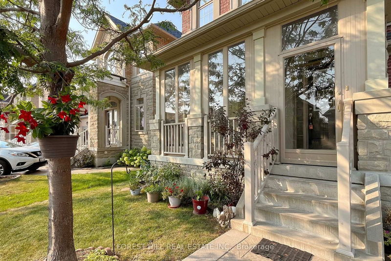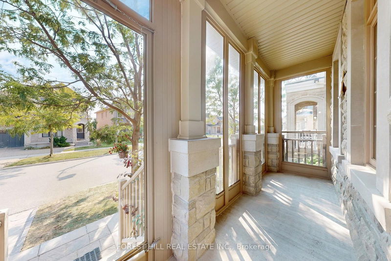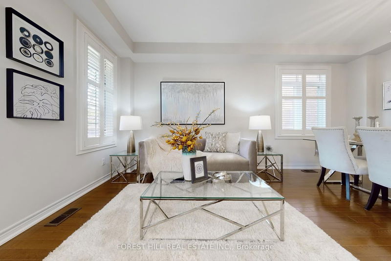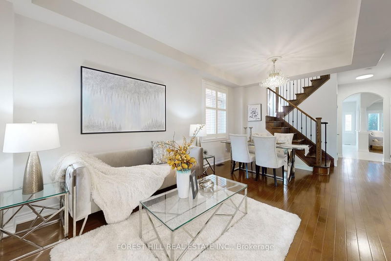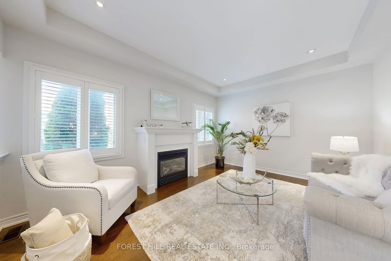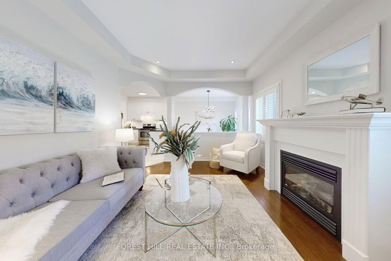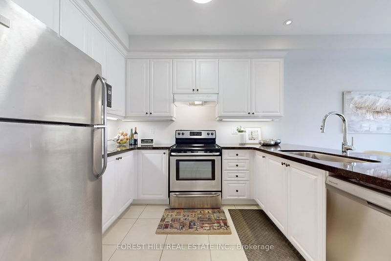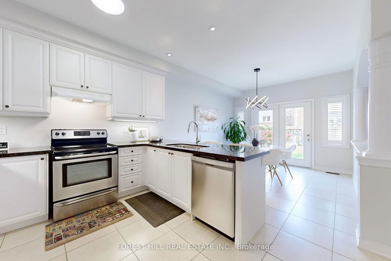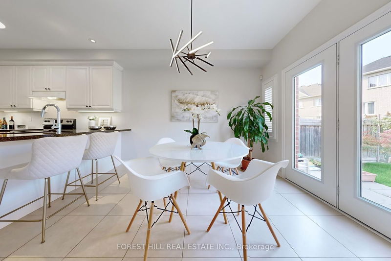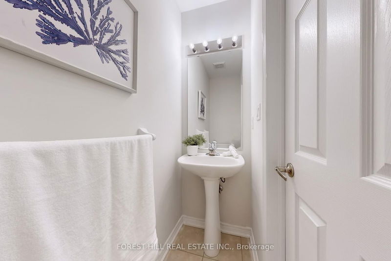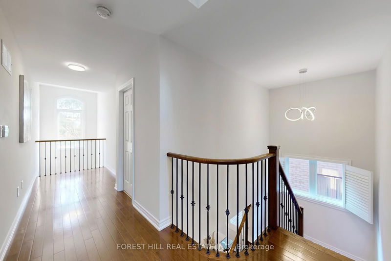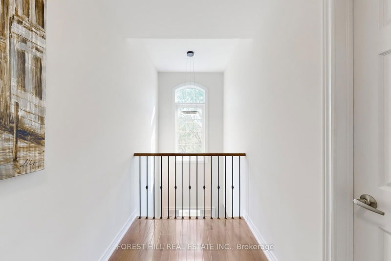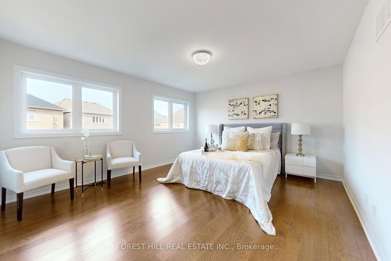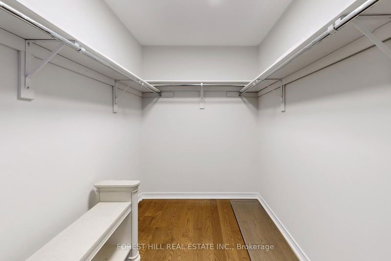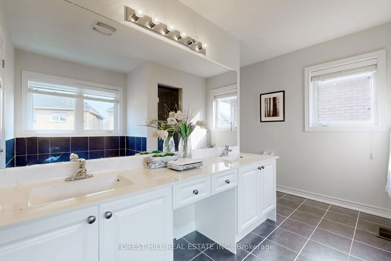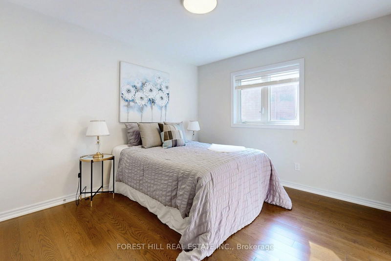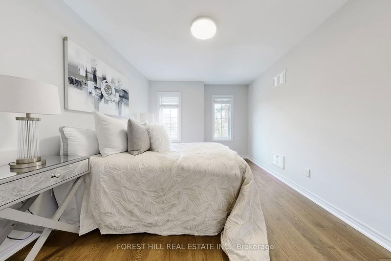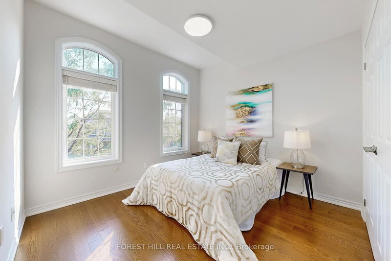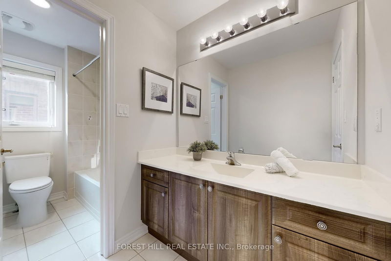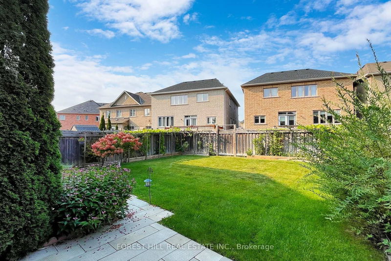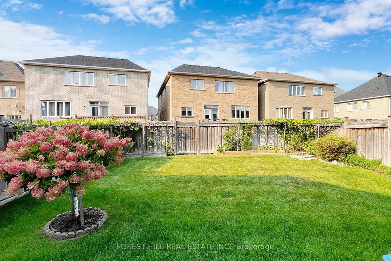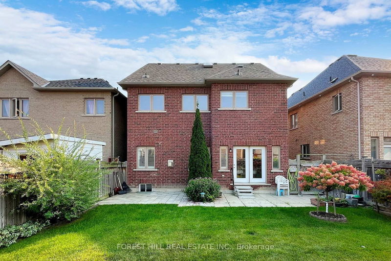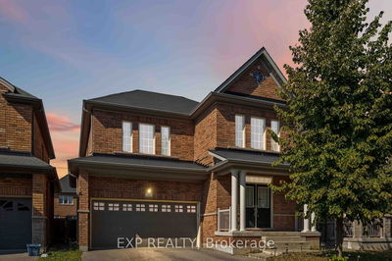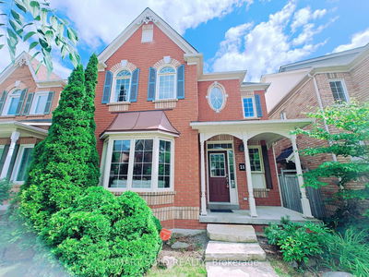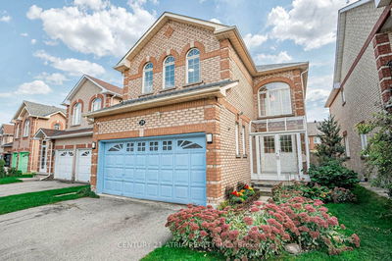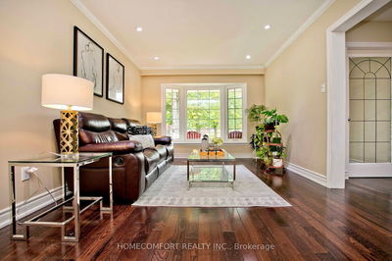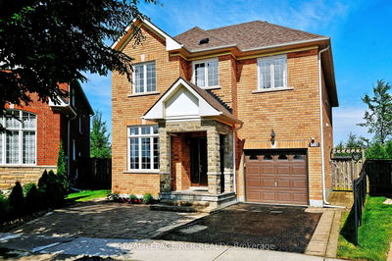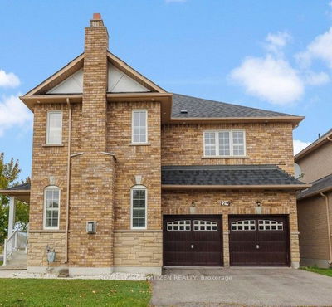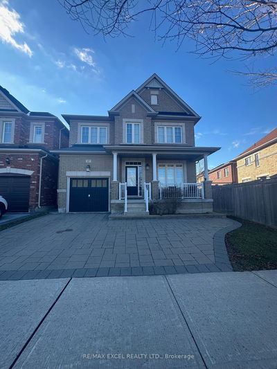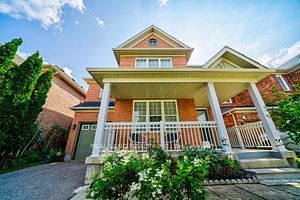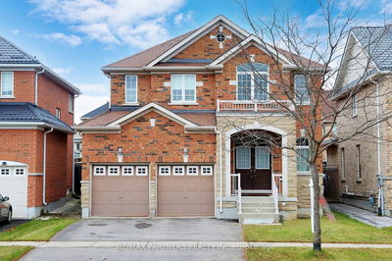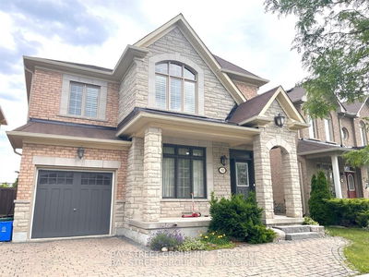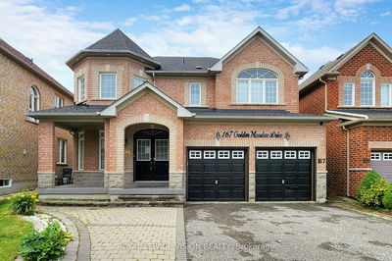Simply the best! well-maintained 4 bedroom detach home nestled in desirable Wismer Commons * 2358 sqft plus unfinished basement * fresh new painting * 4 nice sized bedrooms * 4 washrooms * 9 ft ceilings on main floor and 9 ft ceilings in basement * smooth ceilings thru-out * gas fireplace in family room * granite countertop in kitchen * brand new hardwood floor in all bedrooms * oak staircase w/iron pickets * skylight * 3 pc washroom in basement * storm door & front porch enclosure * beautiful landscaped front and fully fences backyard * no side walk * walking distance to the GO station, groceries, restaurants, banks, convenience stores, and schools * steps to parks * enjoy this super functional layout with no wasted space * wide & large backyard perfect to gardening !
Property Features
- Date Listed: Thursday, September 12, 2024
- Virtual Tour: View Virtual Tour for 303 Hammersly Boulevard
- City: Markham
- Neighborhood: Wismer
- Major Intersection: Major Mac Dr & Mingay Ave
- Full Address: 303 Hammersly Boulevard, Markham, L6E 2C4, Ontario, Canada
- Living Room: Hardwood Floor, Combined W/Dining, O/Looks Frontyard
- Family Room: Hardwood Floor, Gas Fireplace, O/Looks Backyard
- Kitchen: Stainless Steel Appl, Breakfast Bar, Granite Counter
- Listing Brokerage: Forest Hill Real Estate Inc. - Disclaimer: The information contained in this listing has not been verified by Forest Hill Real Estate Inc. and should be verified by the buyer.

