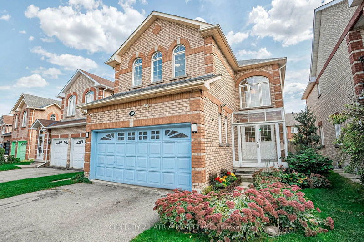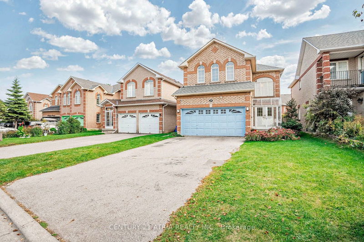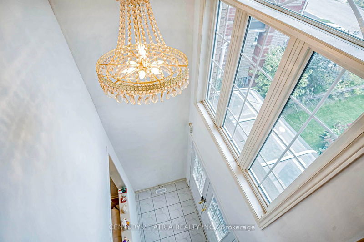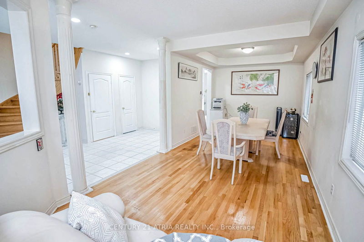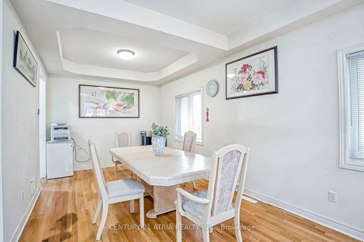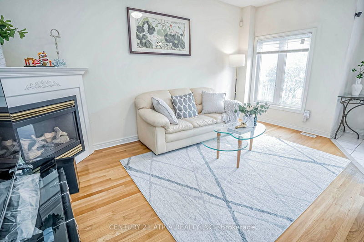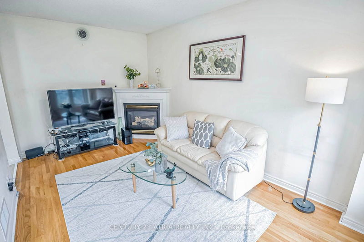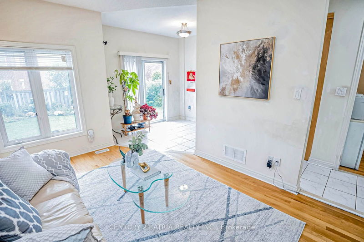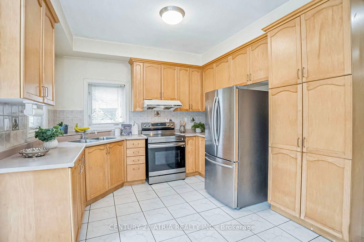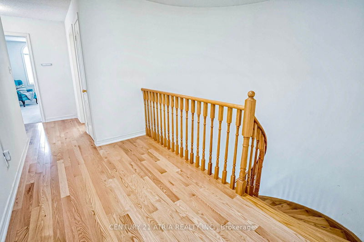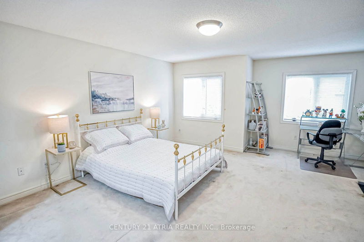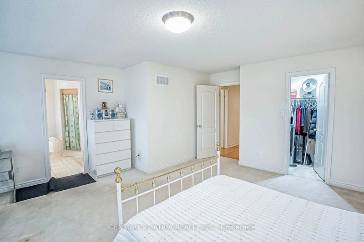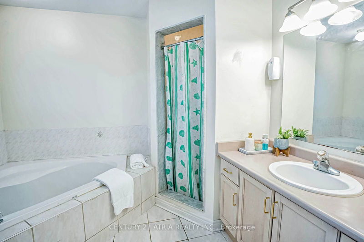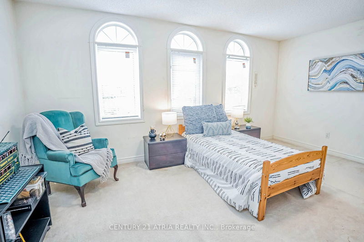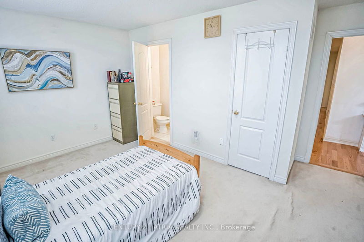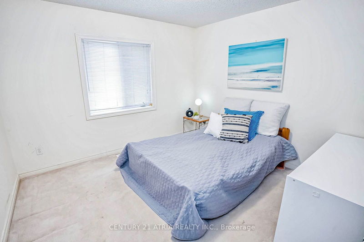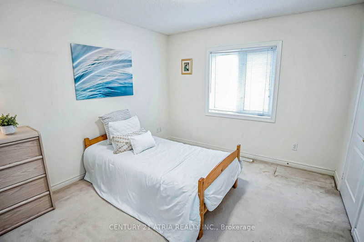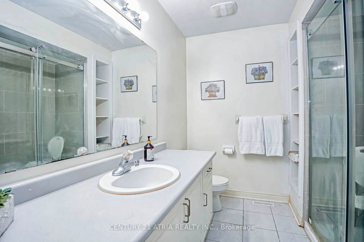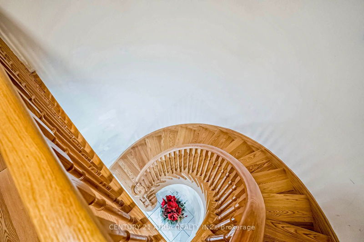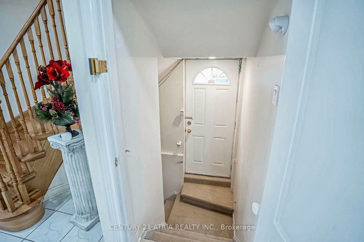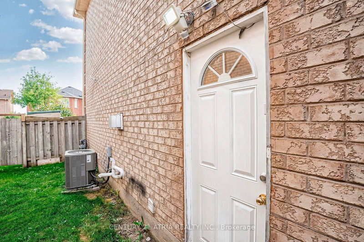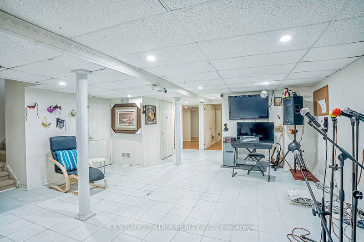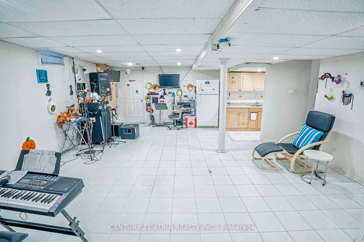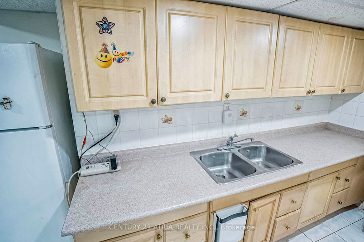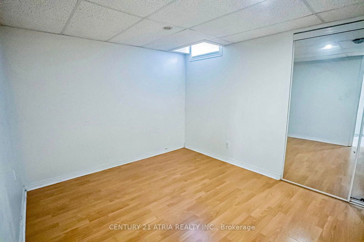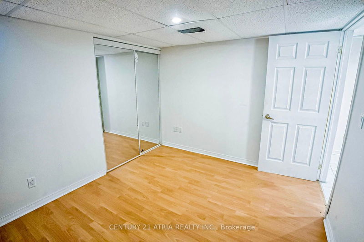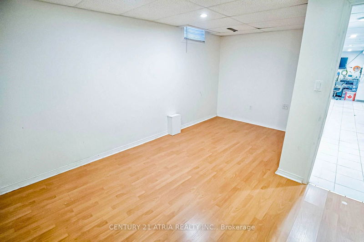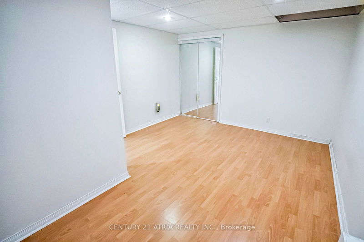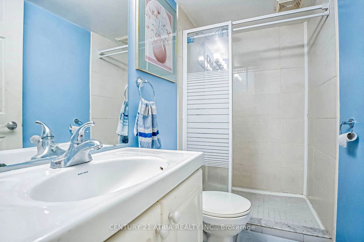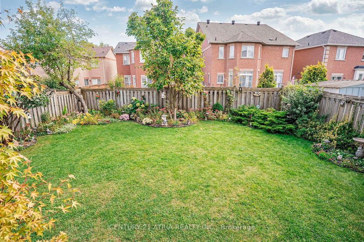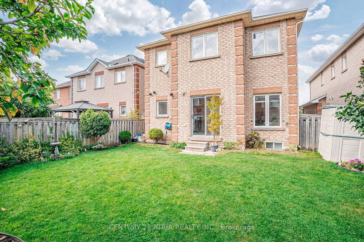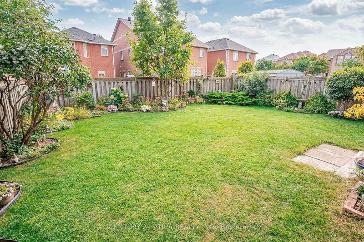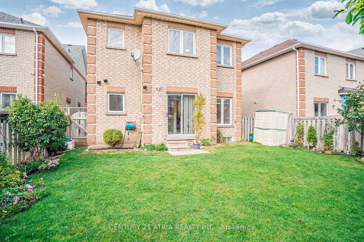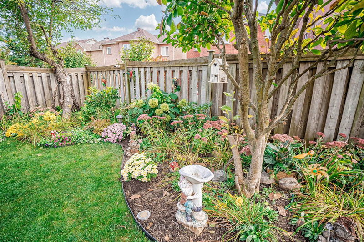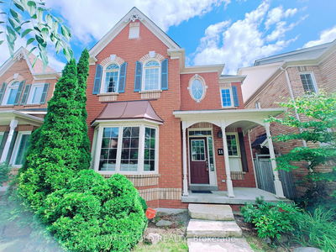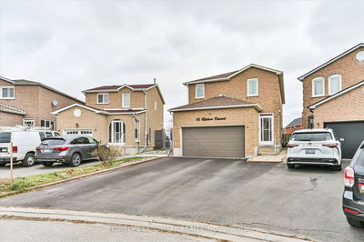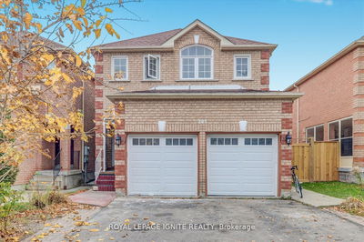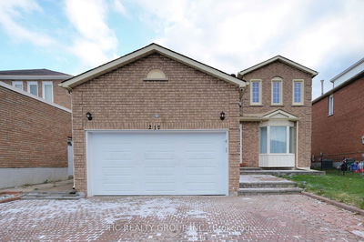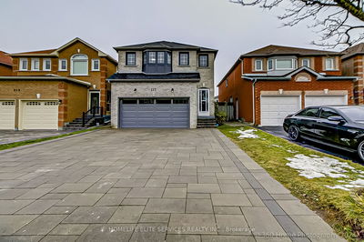A Beautiful 4-Bedroom Fully Detached Home Offering a Great Layout With 2425 Sqft Of Living Space Above-Grade, Full Size Double-Car Garage. This Lovely Home Greets You With A Sheltered Glass Vestibule Leading To A Bright Welcoming Foyer Open To Above. The Main Floor Offers 9Ft Ceilings, A Large Spacious Hallway Opening To The Warm & Cozy Living & Dining Rooms Decorated With Vintage Hardwood Flooring. The Sun-Filled Kitchen And Family Room Provide Warmth & Comfort While Overlooking The Beautiful Backyard Garden. The Hardwood Spiral Staircase Leads To The 2nd Floor Offering 4 Very Spacious Bedrooms. The Primary Bedroom Features A 4-Pc Ensuite & Walk-In Closet. The Large 4th Bedroom Features A 2-Pc Ensuite. The Home Provides A Separate Entrance To The Basement Area (Potential To Convert To Accessory Apartment) With A Large Recreation Space, A Wet-Bar & 2 Rooms With Closets & Windows. Situated In A Family-Friendly Community. Walk To Great Elementary & Secondary Schools, Coppard Park. Minutes To Multiple Supermarkets, Big Box Stores, Walmart, Markville Mall, Milne Dam Conservation Park & Rouge Urban Nation Park, Highway 407, Main Streets Unionville & Markham. ** LOTS OF POTENTIAL FOR THE BUYER'S CUSTOM FINISHING TOUCHES **. Click On The Virtual Tour Link For More Pictures & Video.
Property Features
- Date Listed: Monday, September 23, 2024
- Virtual Tour: View Virtual Tour for 29 Sandham Crescent
- City: Markham
- Neighborhood: Middlefield
- Major Intersection: McCowan & 14th Ave
- Full Address: 29 Sandham Crescent, Markham, L3S 4J7, Ontario, Canada
- Living Room: Hardwood Floor, Window
- Kitchen: Tile Floor, Window
- Family Room: Hardwood Floor, Gas Fireplace, O/Looks Backyard
- Listing Brokerage: Century 21 Atria Realty Inc. - Disclaimer: The information contained in this listing has not been verified by Century 21 Atria Realty Inc. and should be verified by the buyer.

