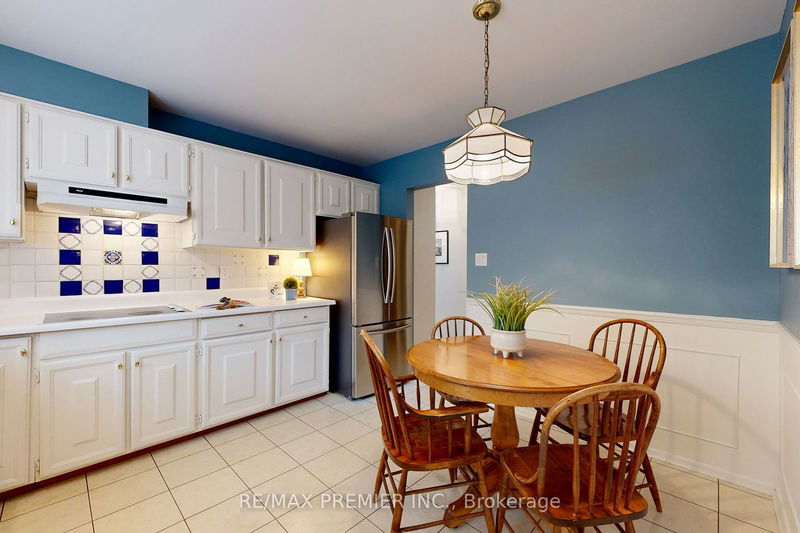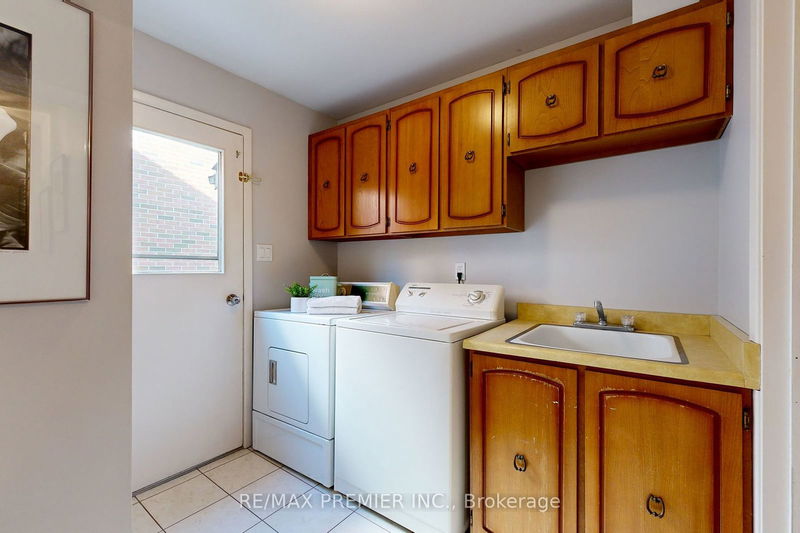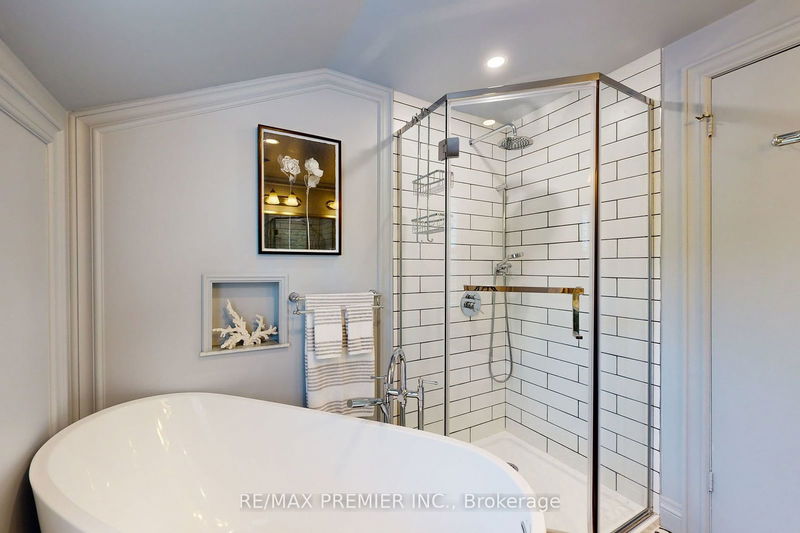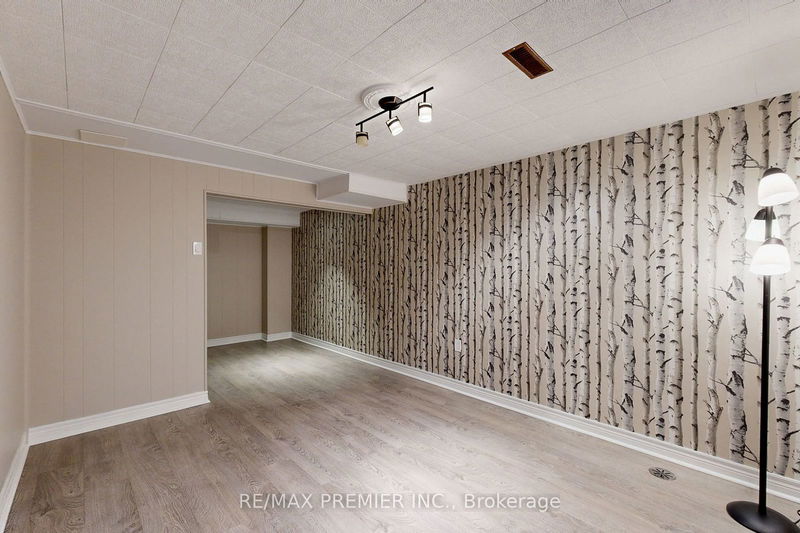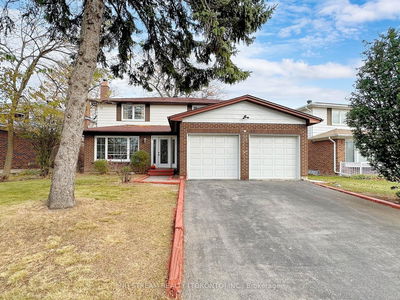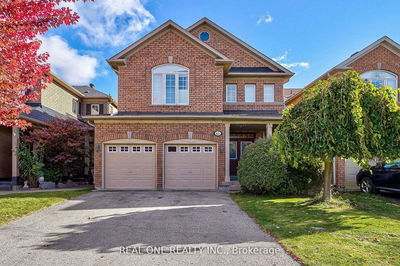Spacious 2176 sqft 4 Bedroom on premium 50ft lot located on a quiet treelined street in the sought after L' Amoreaux Community!! Generous bedroom sizes and a finished basement make this a great property for a large or extended family. Family Room walkout to a backyard oasis with Gazebo and large pine shed, 2-car full sized built/in garage, minutes to shopping at , Fairview Mall, Pacific Mall, Seneca College, Milliken Go - Station, Hwy 404, Hwy 401, Birchmount Hospital. Good Schools: Beverley Glen & Sir John A Mac Donald.
Property Features
- Date Listed: Tuesday, July 09, 2024
- Virtual Tour: View Virtual Tour for 132 Heatherside Drive
- City: Toronto
- Neighborhood: L'Amoreaux
- Major Intersection: Finch/Bridletowne
- Full Address: 132 Heatherside Drive, Toronto, M1W 1T9, Ontario, Canada
- Living Room: Bay Window, Broadloom
- Kitchen: Eat-In Kitchen
- Family Room: W/O To Yard, Fireplace
- Listing Brokerage: Re/Max Premier Inc. - Disclaimer: The information contained in this listing has not been verified by Re/Max Premier Inc. and should be verified by the buyer.



