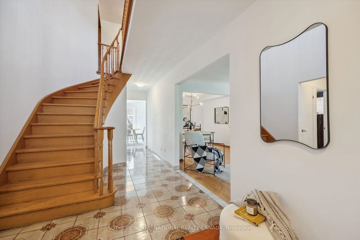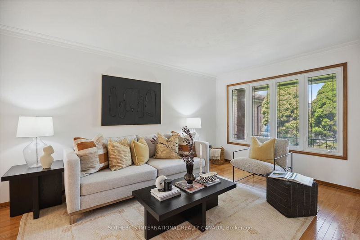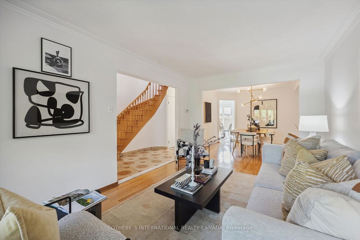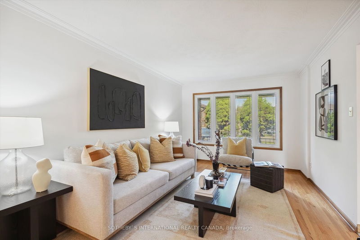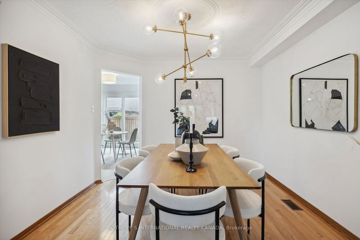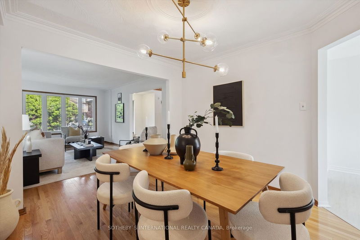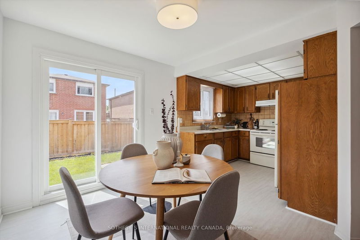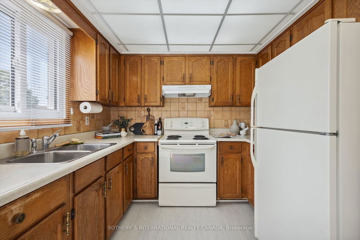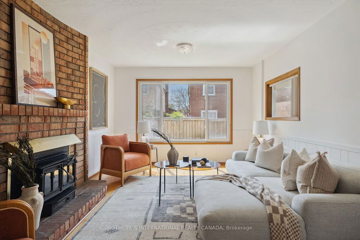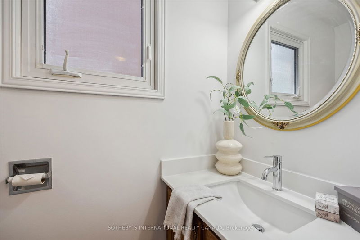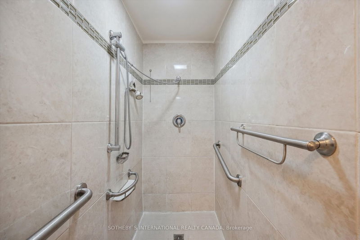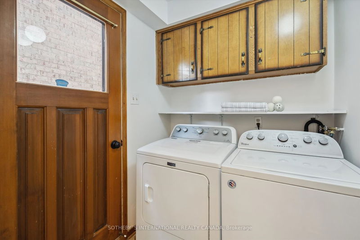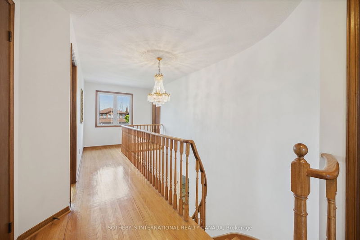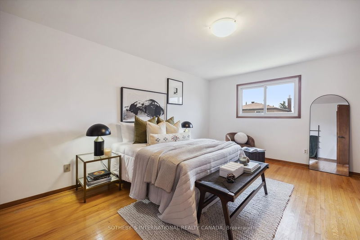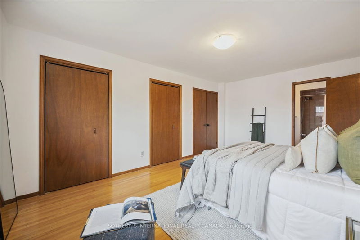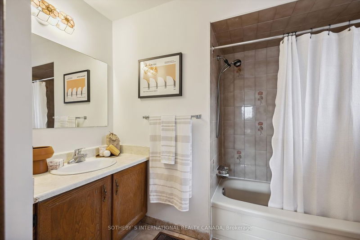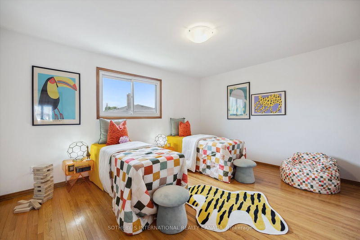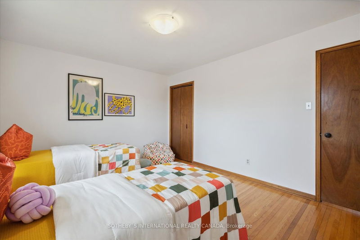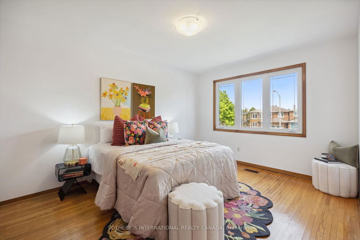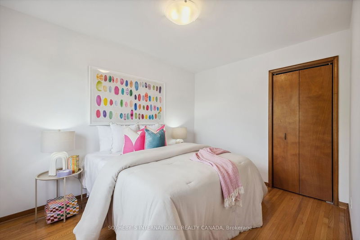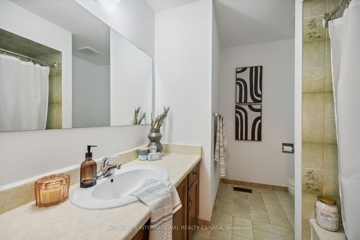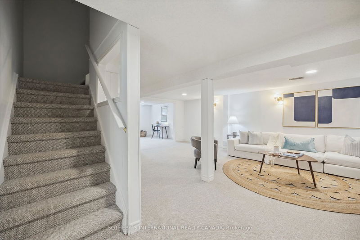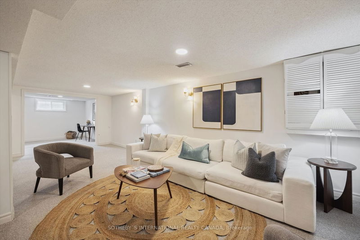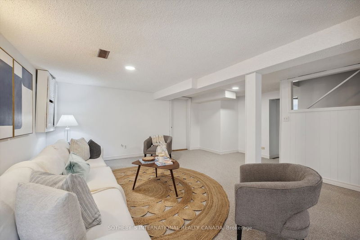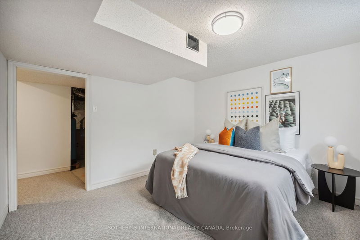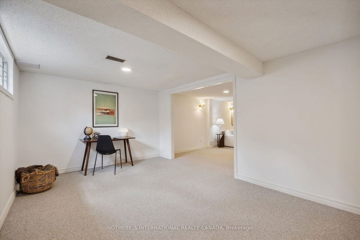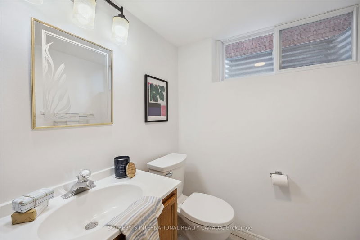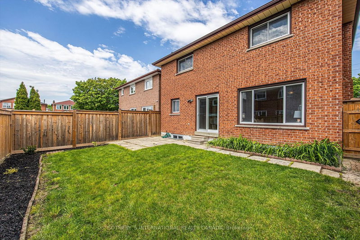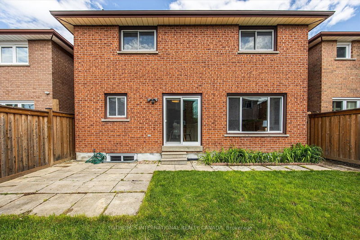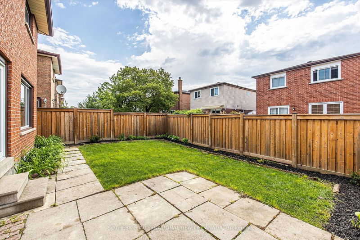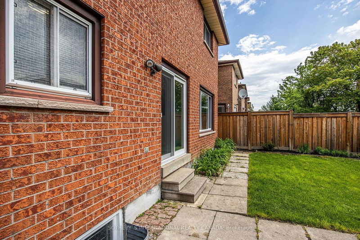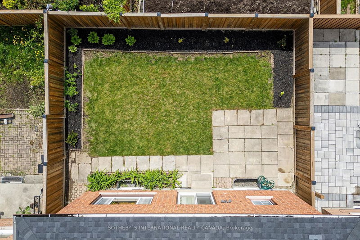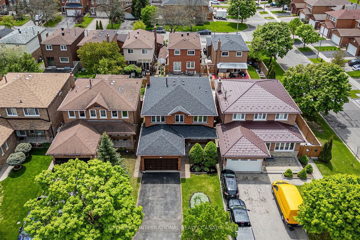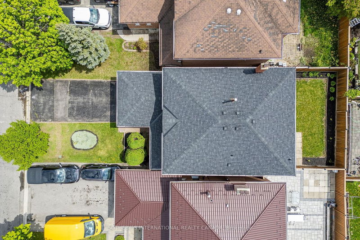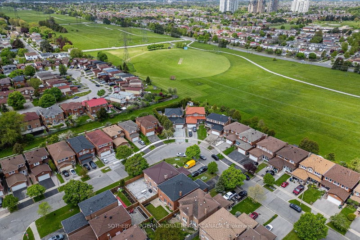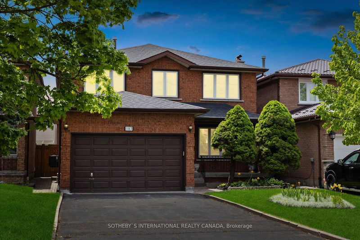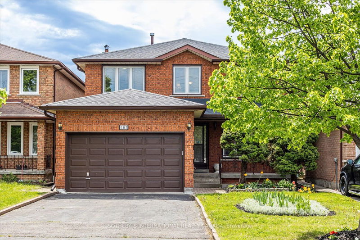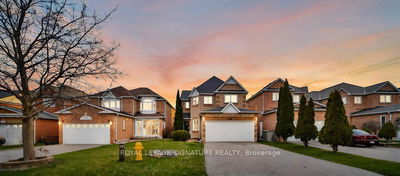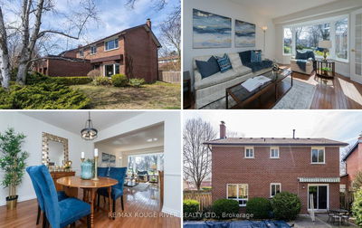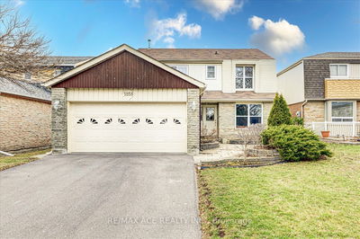Welcome to 107 Lansbury Drive. A Spacious All Brick 2 Storey Home Located in the Desirable School District of Percy Williams. Built in 1984 with 2186 square feet of above grade living space plus a finished basement. 2 Car Garage and Covered Front Porch. Generous Sized Foyer Leads You Into the Combined Living and Dining Room. Separate Main Floor Family Room With Wood Burning Stove. Eat -In Kitchen With Walk-Out to Rear Yard. A Powder Room, Main Floor Laundry Plus Large Walk -In Shower to Accommodate One Level Living Completes The Main Level. Hardwood Floors in Living /Dining Room and Family Room. Hardwood Staircase Up to 4 Bedrooms on the 2nd Floor Including Primary Bedroom with Full Ensuite and Double Closets. Spacious Family Bathroom and Linen Closet Complete the 2nd Level. Finished Basement With A Large Living Area and 5th Bedroom Plus Additional Room That Can Be Used As Office or Converted in 6th Bedroom. 2 Piece Bath in Lower Level ( Could Easily Accomodate a Shower) Plus A Generous Sized Utility Room and Separate Cold Room Storage. Freshly Painted Throughout, New Broadloom in Lower Level and Updated Light Fixtures. Fantastic Single Family or Multi-Generational Home. Walking Distance to Transit and Amenities and Short Stroll to Percy Williams PS. Pre-Home Inspection Completed and Available. Offer Presentation Date Is May 22, 2024. Public Open House Saturday May 18th from 2-4PM.
Property Features
- Date Listed: Wednesday, May 15, 2024
- Virtual Tour: View Virtual Tour for 107 Lansbury Drive
- City: Toronto
- Neighborhood: Agincourt North
- Major Intersection: Middlefield & Lansbury
- Full Address: 107 Lansbury Drive, Toronto, M1V 3R9, Ontario, Canada
- Living Room: Hardwood Floor, Combined W/Dining
- Kitchen: Tile Floor, Eat-In Kitchen
- Family Room: Hardwood Floor, Fireplace Insert
- Listing Brokerage: Sotheby`S International Realty Canada - Disclaimer: The information contained in this listing has not been verified by Sotheby`S International Realty Canada and should be verified by the buyer.



