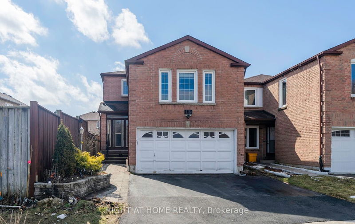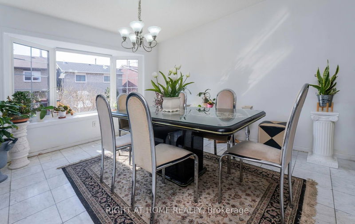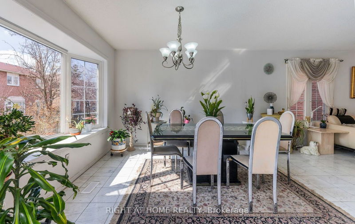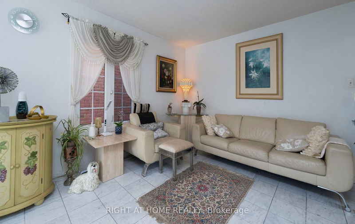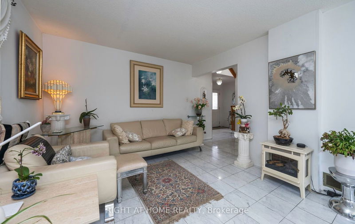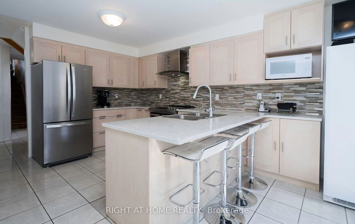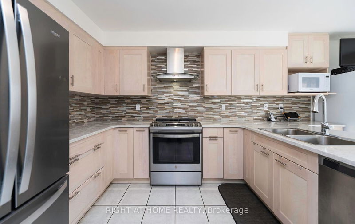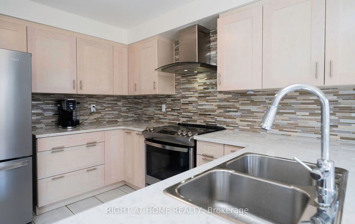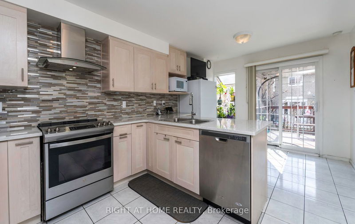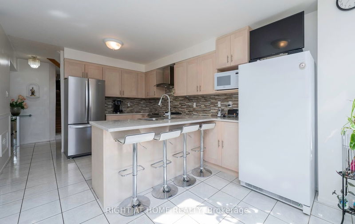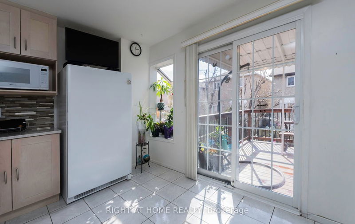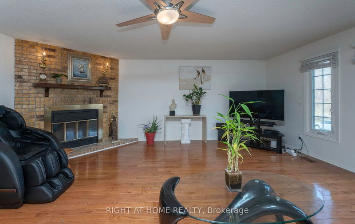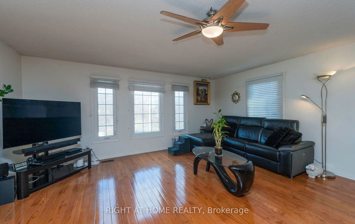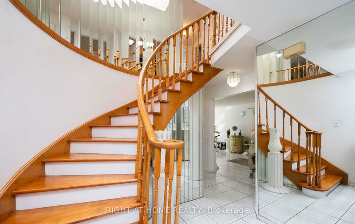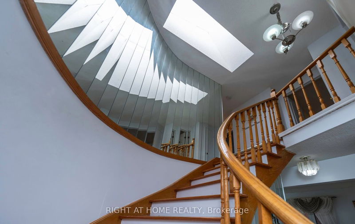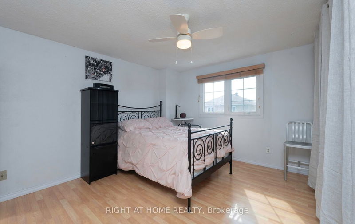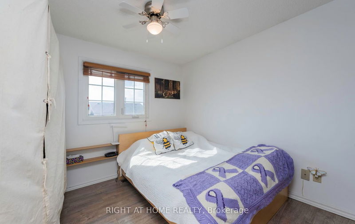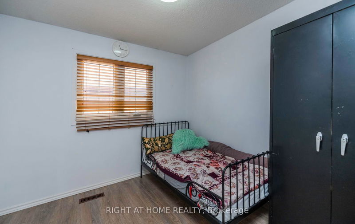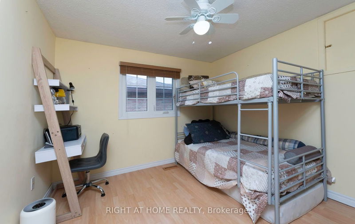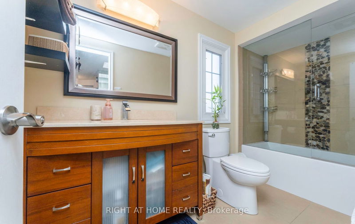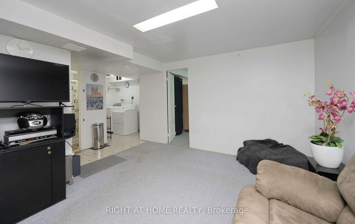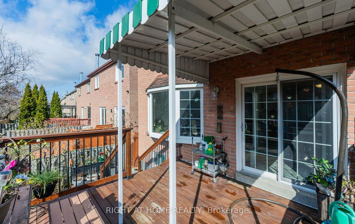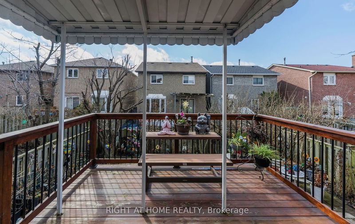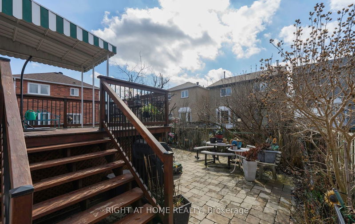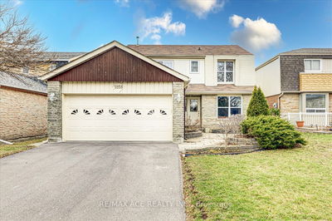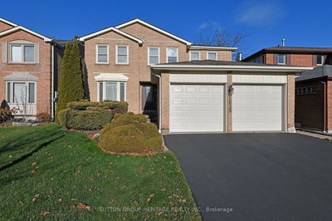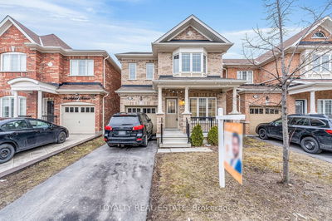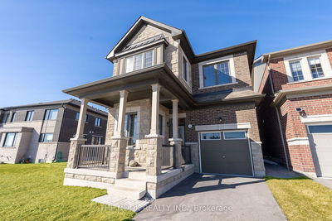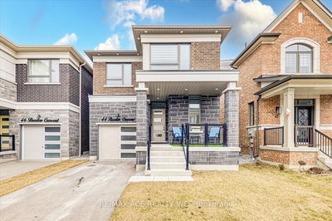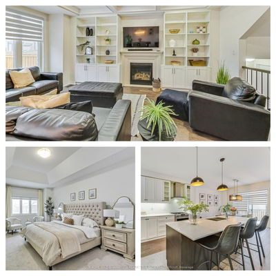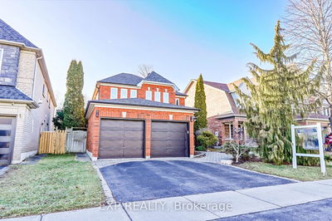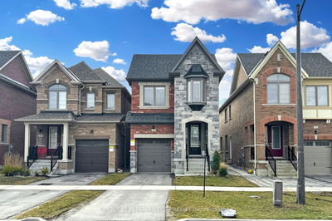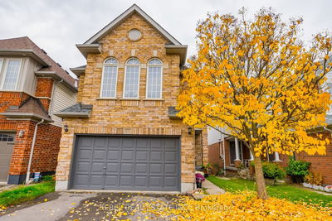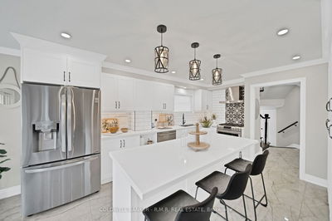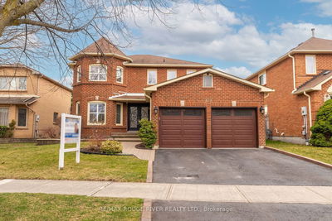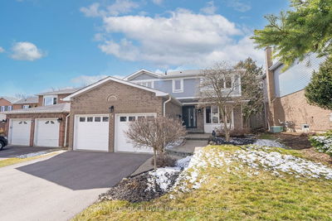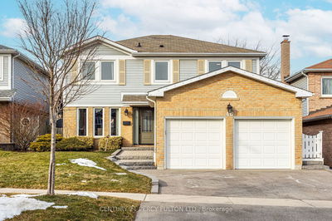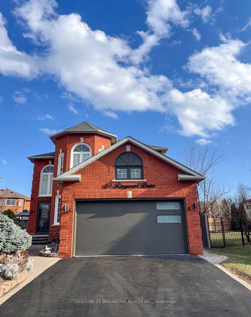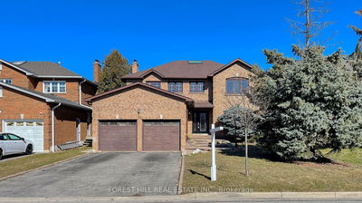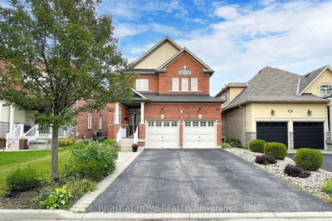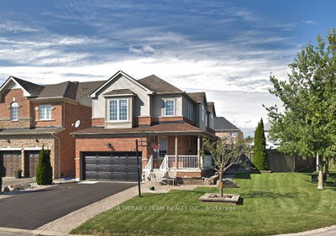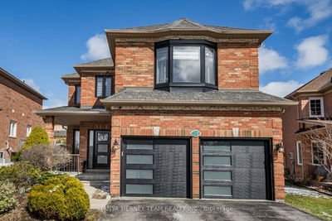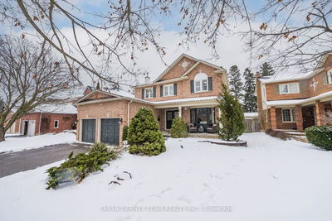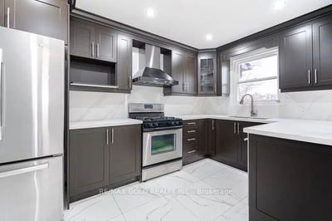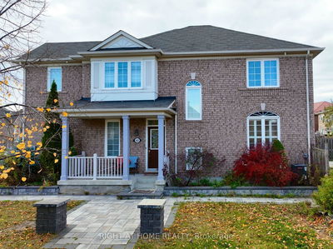Welcome to this charming 4+1 bedroom home nestled at the end of a tranquil cul-de-sac. Boasting modern updates, including a newer kitchen, back deck, interlock in both front walkway and back, updated windows, electrical, and more. This residence offers over 2000 sq ft on the main and second floor, providing comfortable living space. The spacious family room, adorned with ample windows, invites natural light and features a cozy wood-burning fireplace, perfect for winter nights. The basement can easily be converted into an in-law suite. Located in the Highland Creek area, it's close to the U of T Scarborough campus, PanAm International Sports Complex, Centennial College Health and Wellness Campus, IB school at St John Paul II; a short drive to GO trains and the 401 Hwy; close to local parks and the Toronto Zoo; minutes to Walmart and the Cineplex plaza. Don't miss the opportunity to make this spectacular property your new home sweet home.
Property Features
- Date Listed: Thursday, March 28, 2024
- Virtual Tour: View Virtual Tour for 163 Ponymeadow Terrace
- City: Toronto
- Neighborhood: Highland Creek
- Major Intersection: Calverley/Ellesmere
- Full Address: 163 Ponymeadow Terrace, Toronto, M1C 4K7, Ontario, Canada
- Living Room: Large Window, Combined W/Dining, Marble Floor
- Kitchen: Quartz Counter, Stainless Steel Appl, Breakfast Bar
- Family Room: Brick Fireplace, Casement Windows, Hardwood Floor
- Listing Brokerage: Right At Home Realty - Disclaimer: The information contained in this listing has not been verified by Right At Home Realty and should be verified by the buyer.

