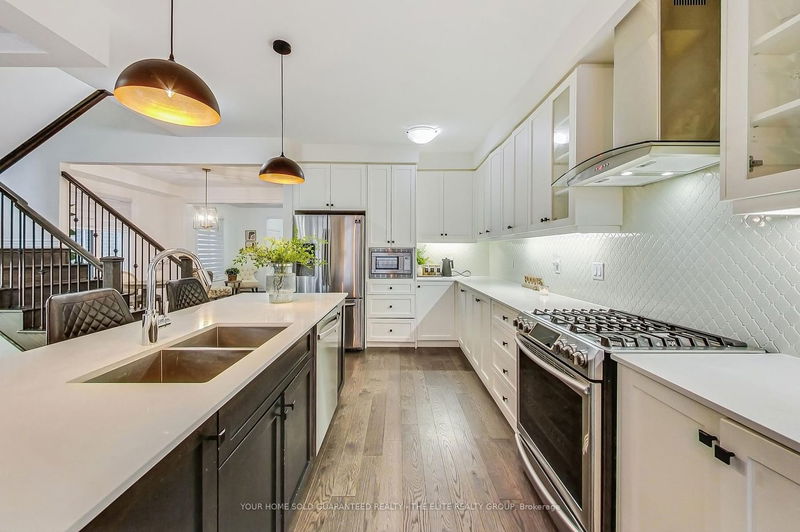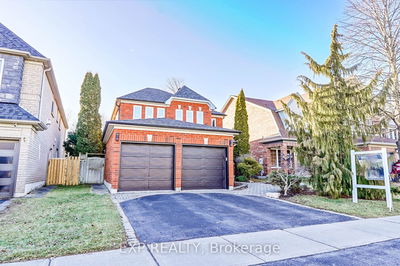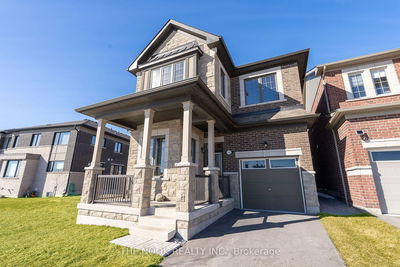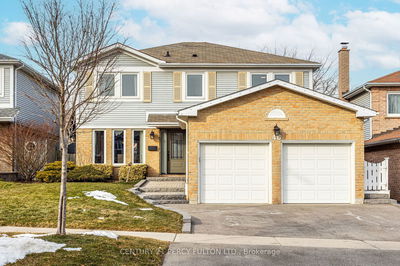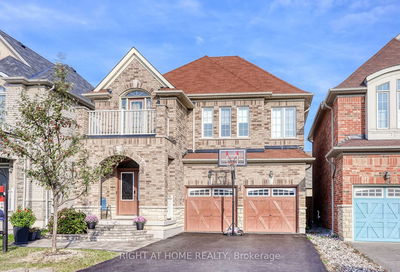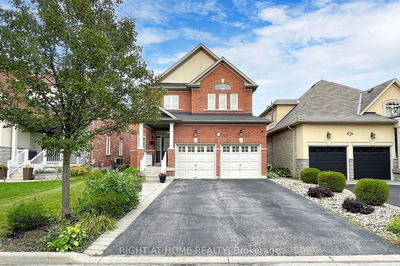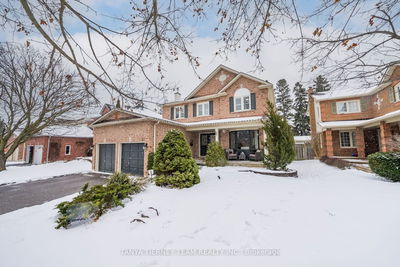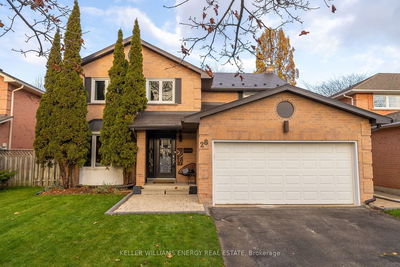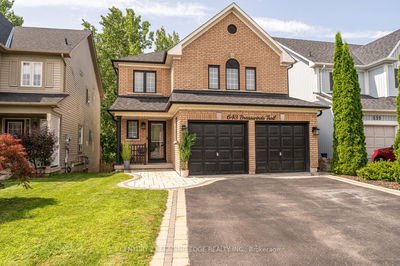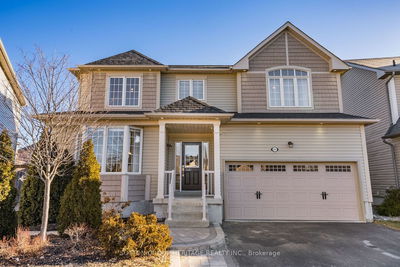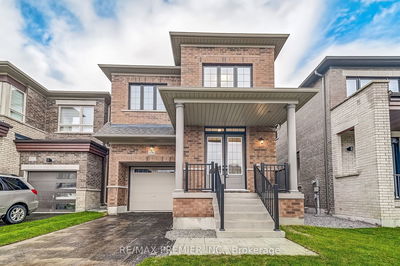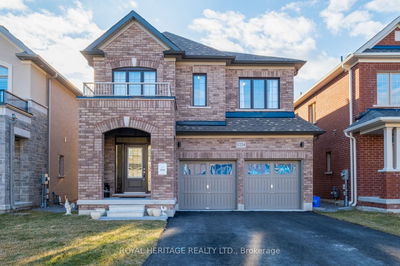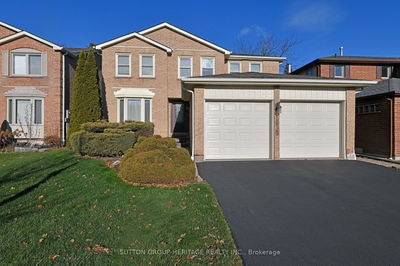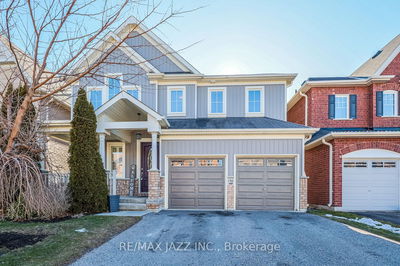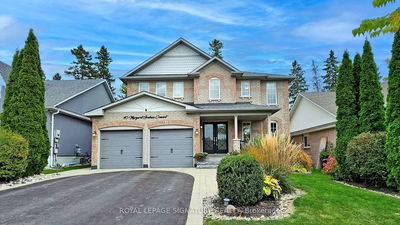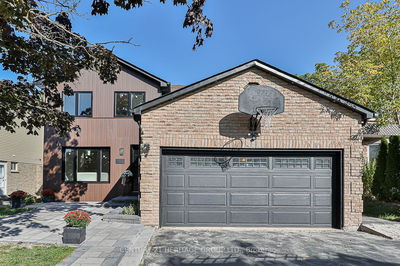**Visit This Home's Custom Web Page For A 3D Tour, Floorplans & More!** BUY OR TRADE this stunning home located in the desirable Whitby Meadows Community. This modern detached beauty epitomizes modern living and is just 4 years young. Step inside to discover an open-concept layout flooded with natural light, courtesy of large windows. The spacious living area is perfect for entertaining guests or simply unwinding with loved ones, while the sleek kitchen boasts state-of-the-art appliances, stylish cabinetry, and ample counter space for culinary adventures. Upstairs, you'll find four generously sized bedrooms, each offering comfort and privacy for the whole family. The master suite is a sanctuary unto itself, featuring a luxurious ensuite bathroom and a walk-in closet for added convenience. Minutes to Hwy 401, 412 And 407.
Property Features
- Date Listed: Thursday, February 22, 2024
- Virtual Tour: View Virtual Tour for 7 Walter C. Nesbitt Drive
- City: Whitby
- Neighborhood: Rural Whitby
- Full Address: 7 Walter C. Nesbitt Drive, Whitby, L1P 0G5, Ontario, Canada
- Living Room: Hardwood Floor, Combined W/Dining, Fireplace
- Kitchen: Stainless Steel Appl, Breakfast Bar, Combined W/Dining
- Listing Brokerage: Your Home Sold Guaranteed Realty - The Elite Realty Group - Disclaimer: The information contained in this listing has not been verified by Your Home Sold Guaranteed Realty - The Elite Realty Group and should be verified by the buyer.







