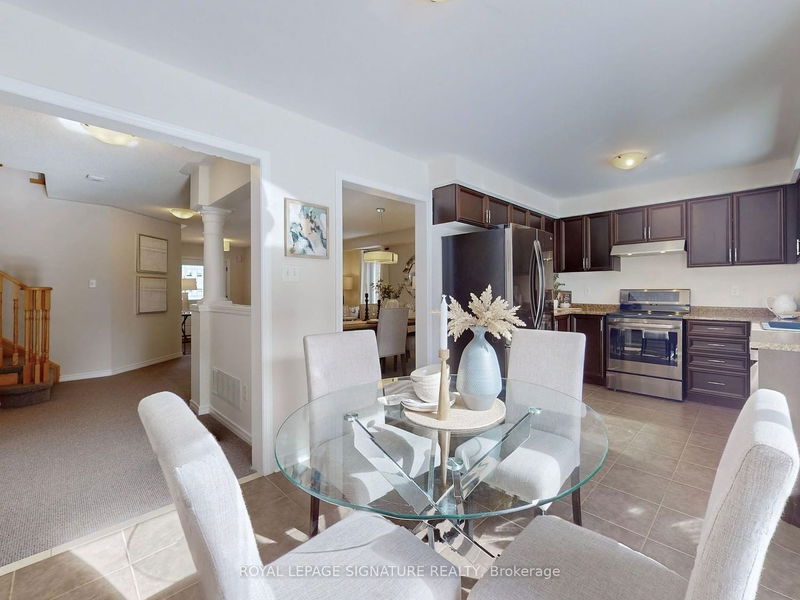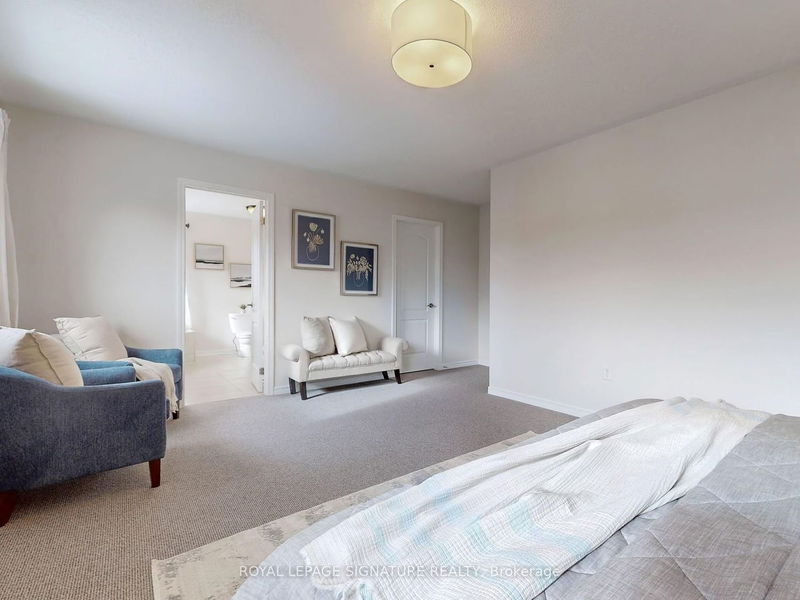Nestled on a peaceful street, this stunning almost 2300sqft detached home is perfect for families and those in need of ample space. With 4 spacious bedrooms & a den, it offers comfort & versatility. The house has numerous upgrades including, newer windows, a newer furnace and A/C, upgraded light fixtures, & has just been freshly painted. The layout is thoughtfully designed that allows for plenty of natural light. Plush wool carpets provide comfort throughout. The kitchen is lavishly equipped with stainless steel appliances. The combo washer/dryer makes laundry a breeze. The double garage offers direct access, & the charming exterior is enhanced by accent lighting & no sidewalks. Outside, a spacious wood deck with a gazebo overlooks a spacious & private backyard, perfect for outdoor living & entertainment. This meticulously cared-for home blends practicality with modern luxuries, offering a serene lifestyle with all the conveniences close at hand. A must see in beautiful Mount Albert.
Property Features
- Date Listed: Wednesday, February 21, 2024
- Virtual Tour: View Virtual Tour for 164 Donald Stewart Crescent
- City: East Gwillimbury
- Neighborhood: Mt Albert
- Major Intersection: Ninth Line & Mount Albert Rd.
- Full Address: 164 Donald Stewart Crescent, East Gwillimbury, L0G 1M0, Ontario, Canada
- Kitchen: Ceramic Floor, Stainless Steel Appl, Eat-In Kitchen
- Family Room: Broadloom, O/Looks Backyard
- Living Room: Broadloom, Open Concept, Combined W/Dining
- Listing Brokerage: Royal Lepage Signature Realty - Disclaimer: The information contained in this listing has not been verified by Royal Lepage Signature Realty and should be verified by the buyer.

















































