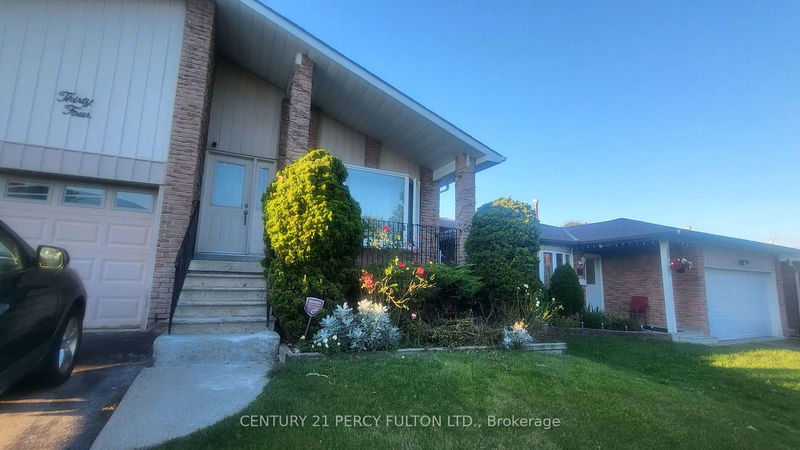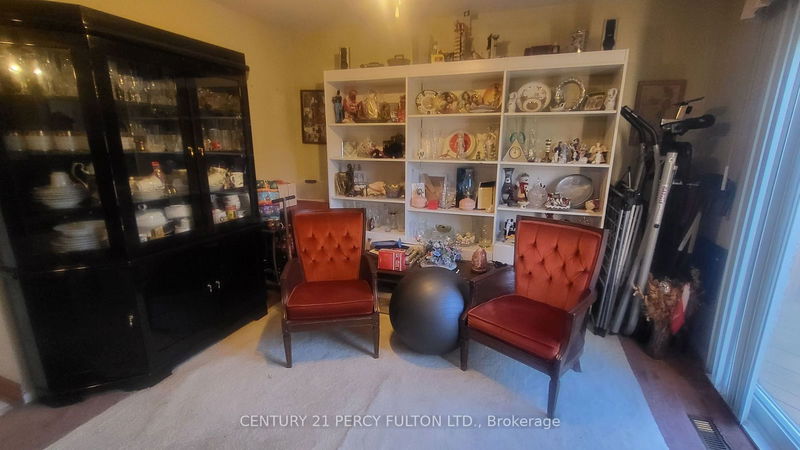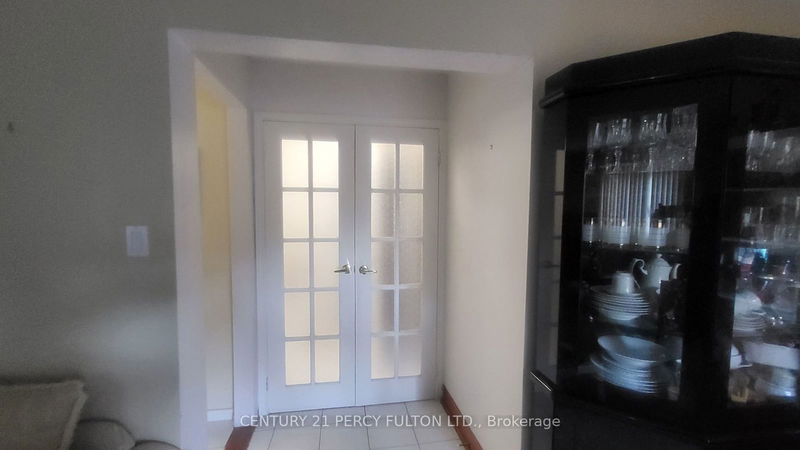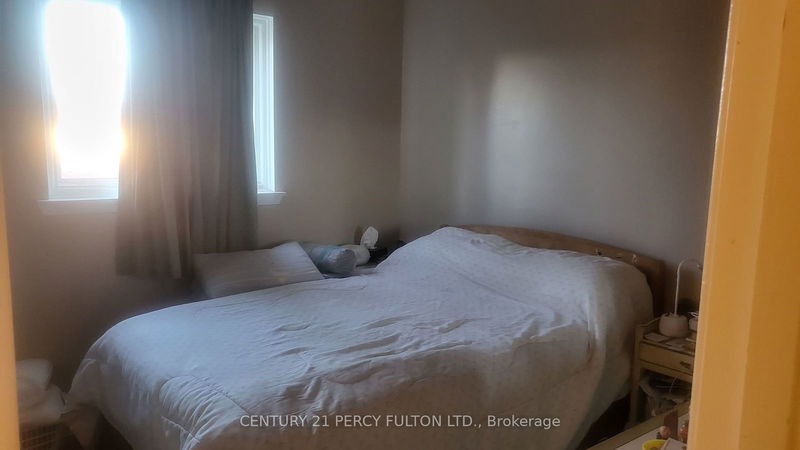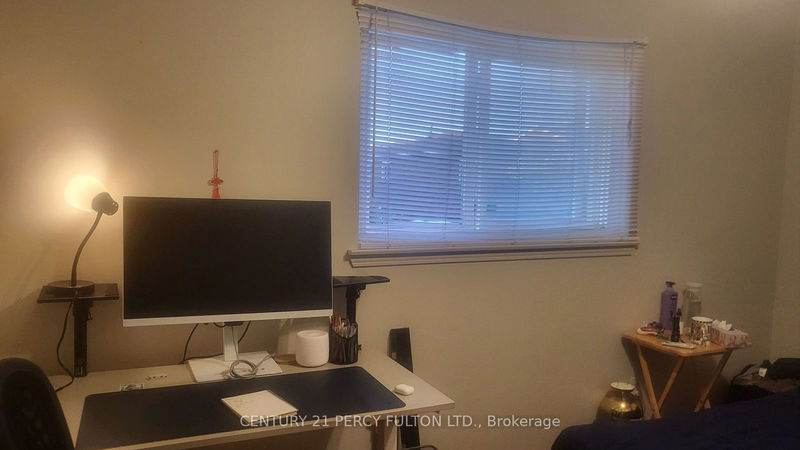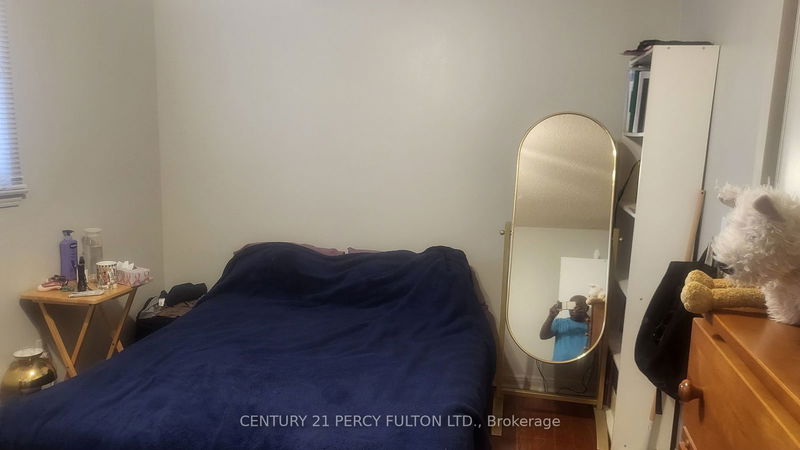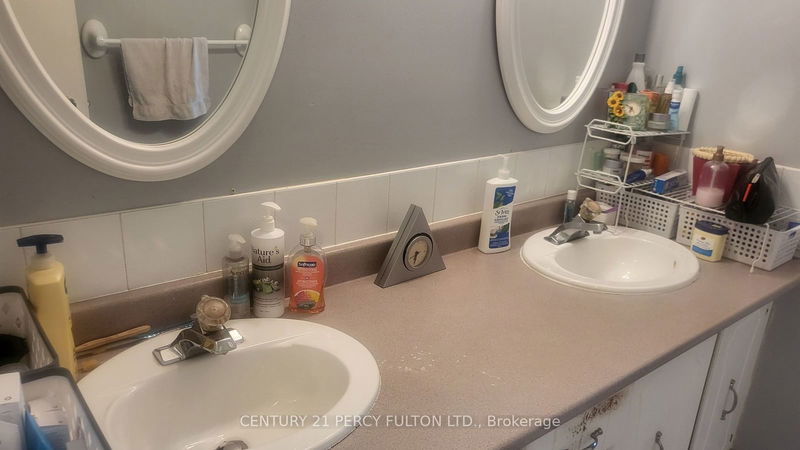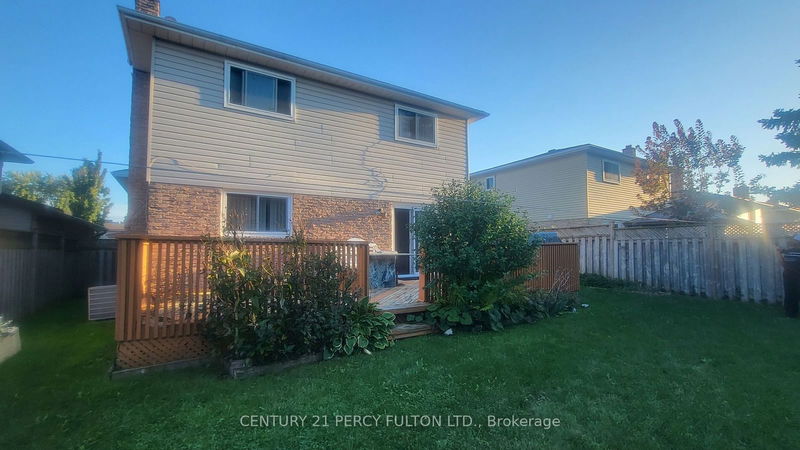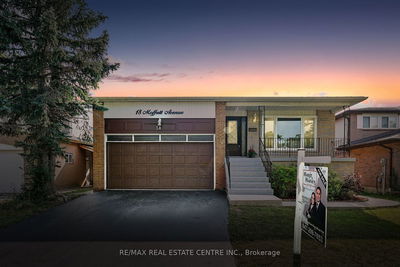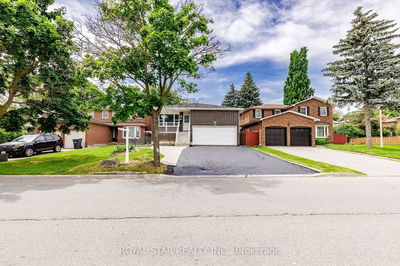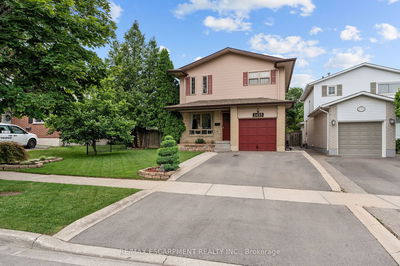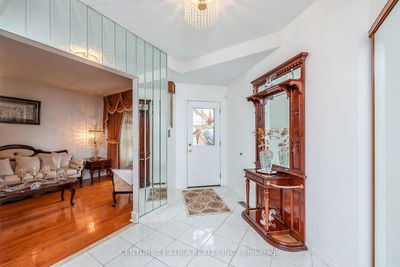large detached 5 level backsplit, 4+2 bedroom, 3 washrooms, 2 kitchens located in the prime Meadowvale area. Bright and spacious. Finished bsmt apartment with sep entrance. Extra income to help pay the mortgage east access to ttc, 401, Church stops, close to school park library, U of T centennial college.
Property Features
- Date Listed: Sunday, October 06, 2024
- City: Toronto
- Neighborhood: Rouge E11
- Major Intersection: MEADOWVALE/SHEPPARD AVE
- Full Address: 34 Fireside Drive, Toronto, M1B 2C9, Ontario, Canada
- Kitchen: Ceramic Floor, Window
- Family Room: Laminate, W/O To Deck, Fireplace
- Kitchen: Eat-In Kitchen, Open Concept, Combined W/Living
- Living Room: Laminate, Window
- Listing Brokerage: Century 21 Percy Fulton Ltd. - Disclaimer: The information contained in this listing has not been verified by Century 21 Percy Fulton Ltd. and should be verified by the buyer.

