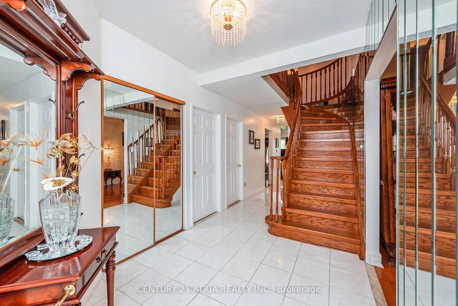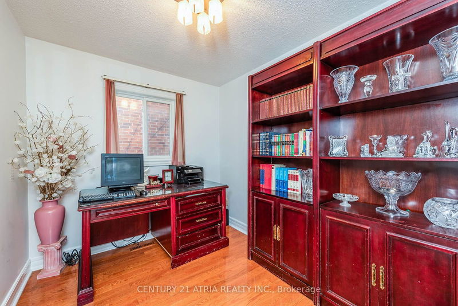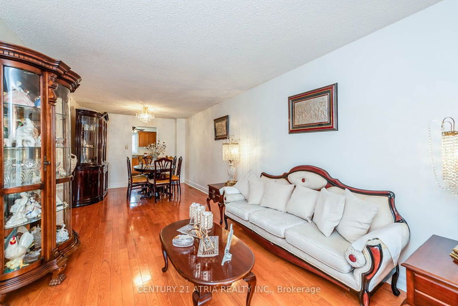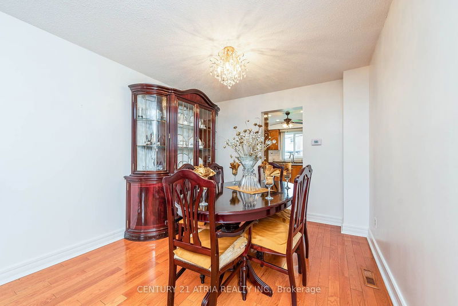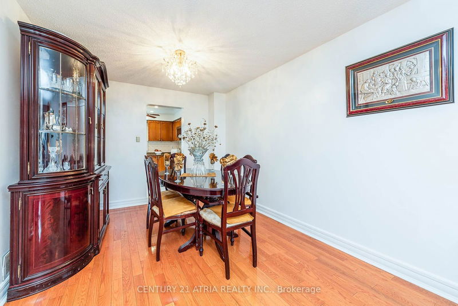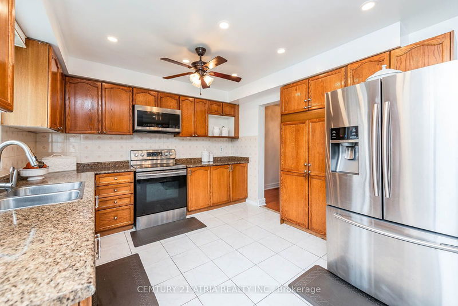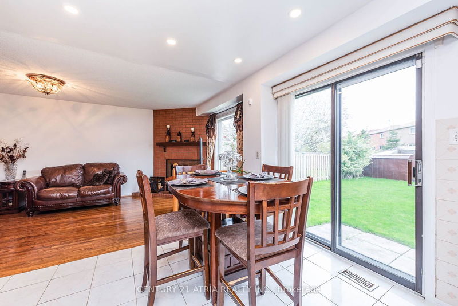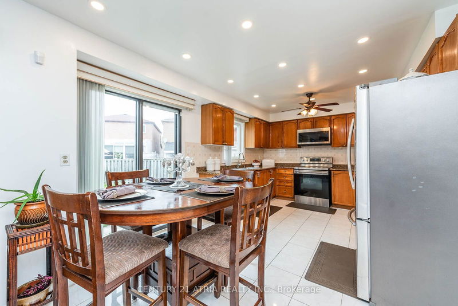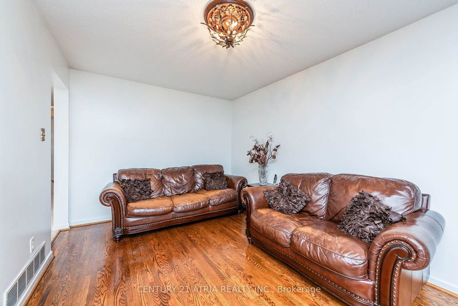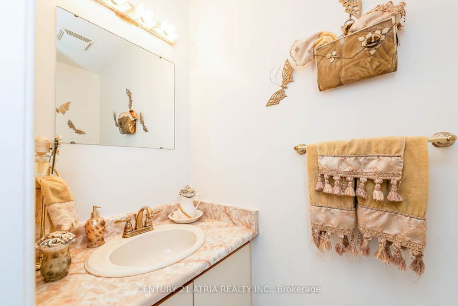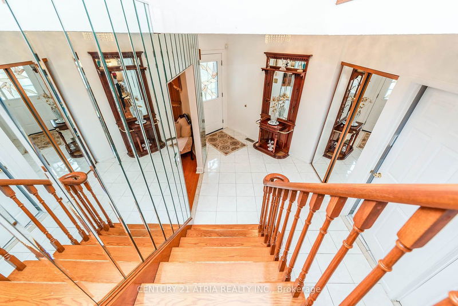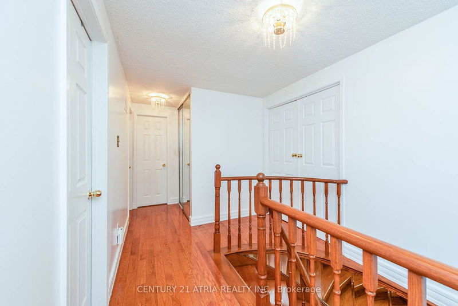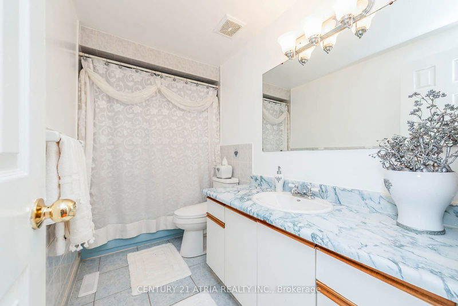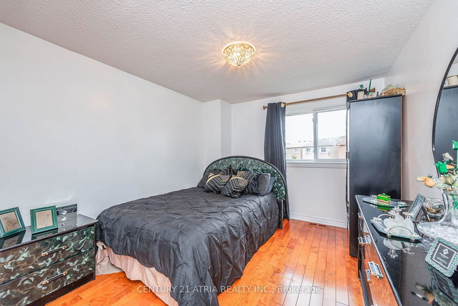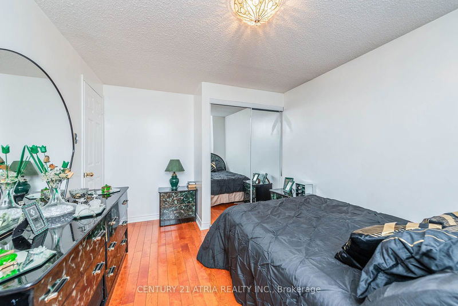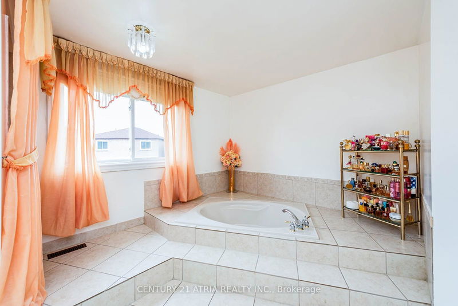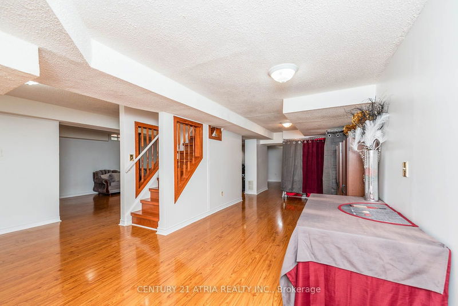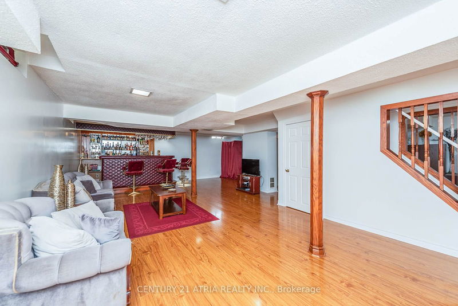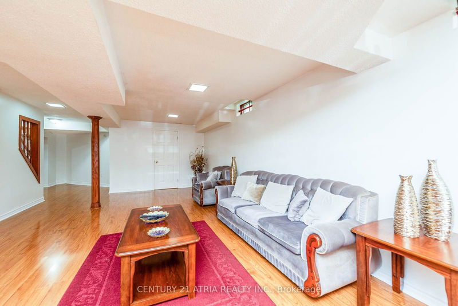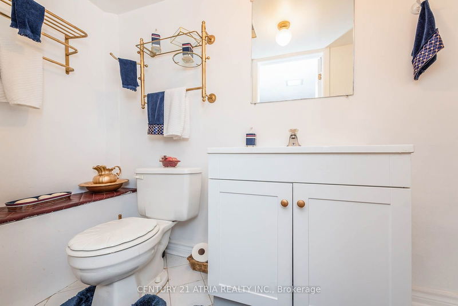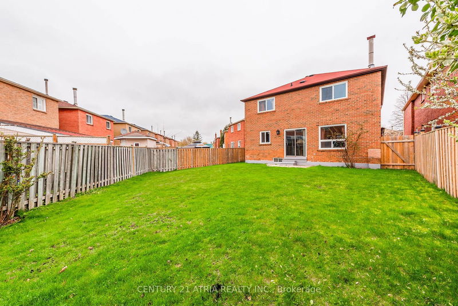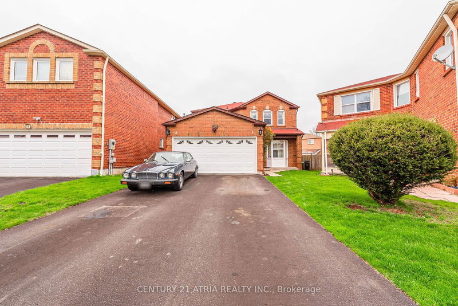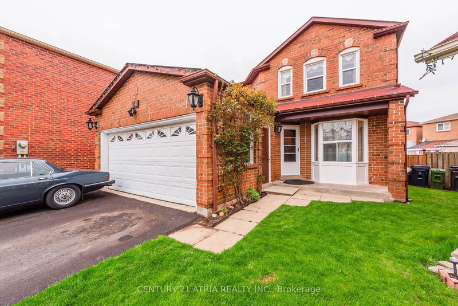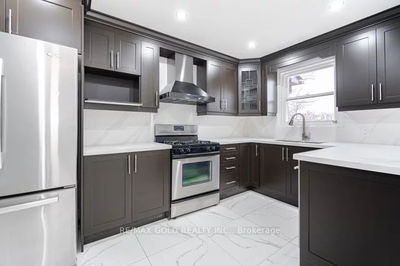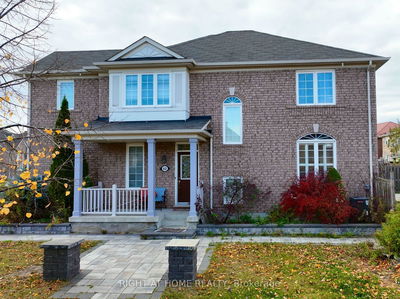Welcome to your new home! Nestled on a serene street in the Highland Creek neighbourhood, this exquisite 4 bedroom, 4 bathroom detached house boasts elegance and comfort. With a finished basement, hardwood floors throughout, and a cozy fireplace in the separate family room, The 155ft lot is a haven for outdoor relaxation. The main floor features a den for work or leisure,Laundry Room with access to outside, spacious living and dining rooms, a finished basement with a full bar and a 2pc bath with possibilities for a 3pc perfect for entertaining. Situated on a large corner lot with 6-car parking, there's ample space for all your vehicles and outdoor activities. Enjoy the convenience of nearby schools, shopping centers, and transit options, making errands and outings a breeze. Whether you're unwinding indoors or enjoying the large backyard this home offers the ideal blend of tranquility and accessibility. Welcome to your oasis in the heart of a family-friendly neighbourhood
Property Features
- Date Listed: Wednesday, June 19, 2024
- Virtual Tour: View Virtual Tour for 30 Houndtrail Drive
- City: Toronto
- Neighborhood: Highland Creek
- Major Intersection: Houndtrial and Calverly Trial
- Full Address: 30 Houndtrail Drive, Toronto, M1C 4C4, Ontario, Canada
- Living Room: Hardwood Floor, Combined W/Dining, Walk Through
- Kitchen: Ceramic Floor, W/O To Yard, Ceramic Back Splash
- Family Room: Combined W/Kitchen, Hardwood Floor, Fireplace
- Listing Brokerage: Century 21 Atria Realty Inc. - Disclaimer: The information contained in this listing has not been verified by Century 21 Atria Realty Inc. and should be verified by the buyer.


