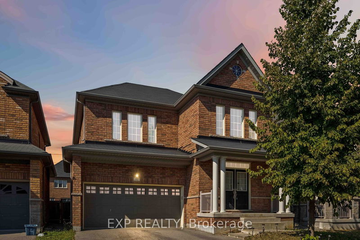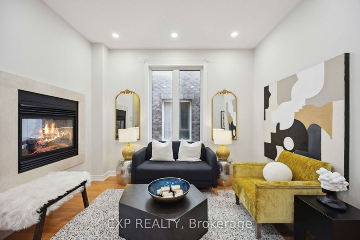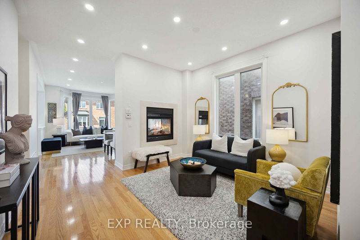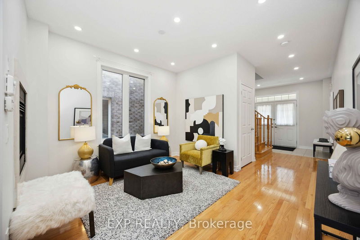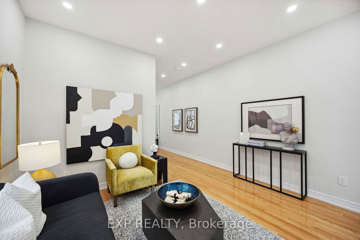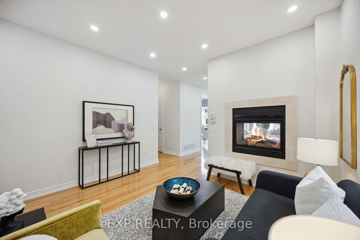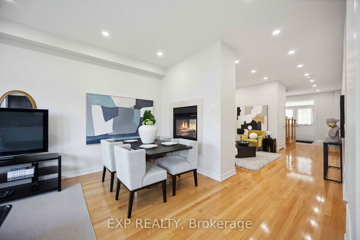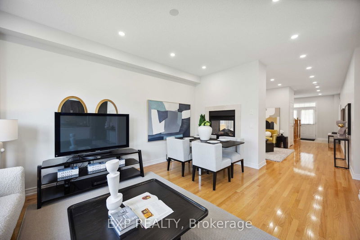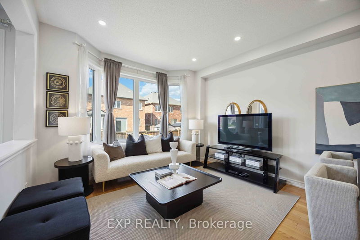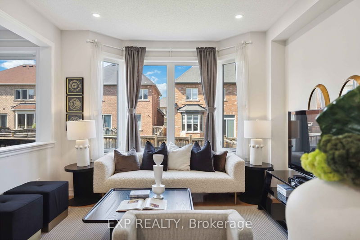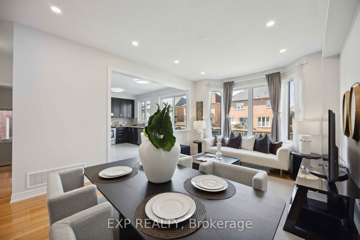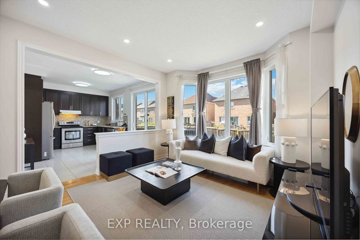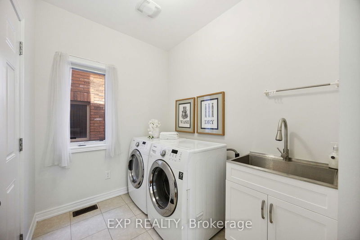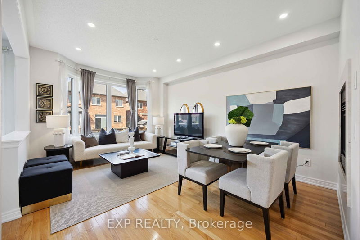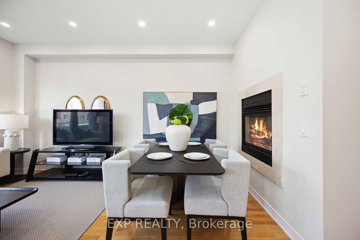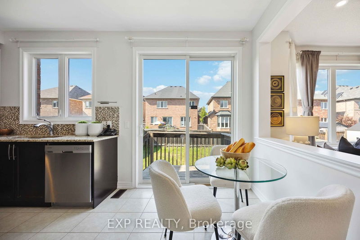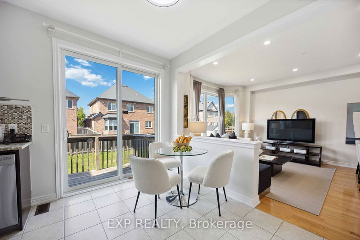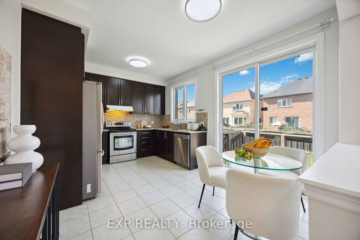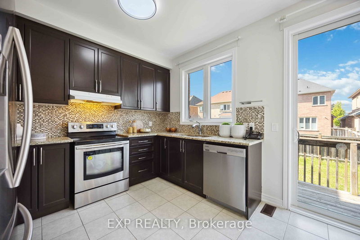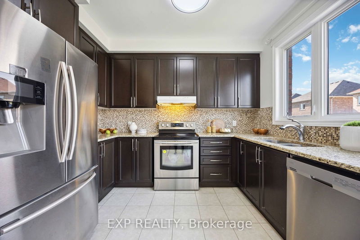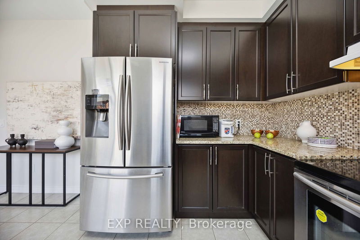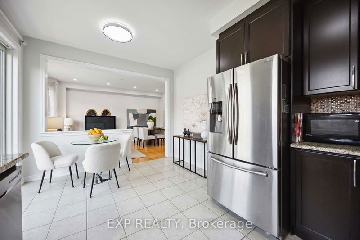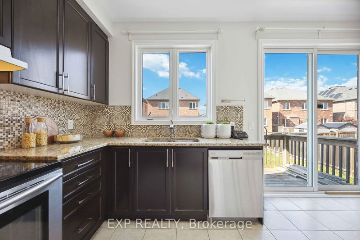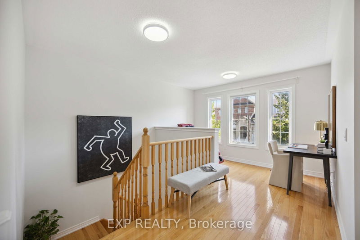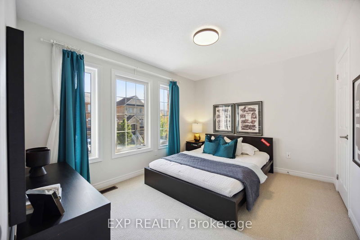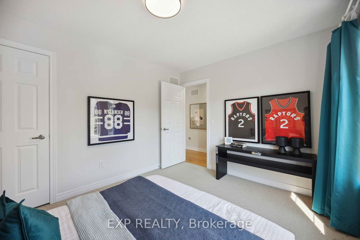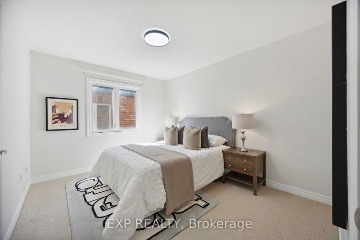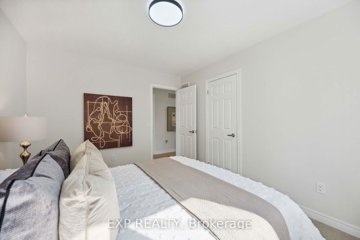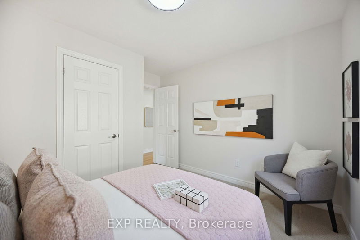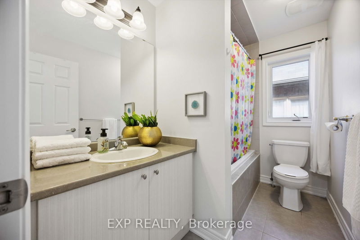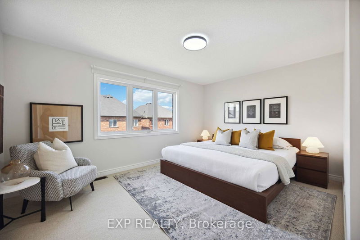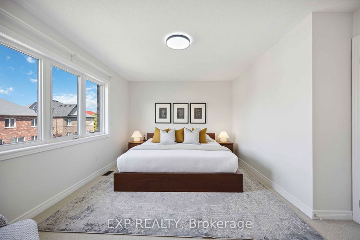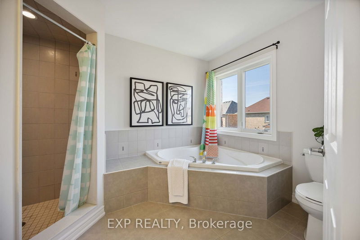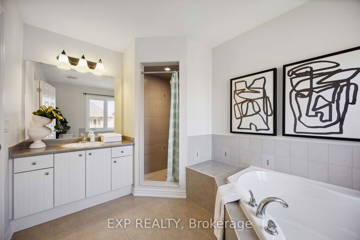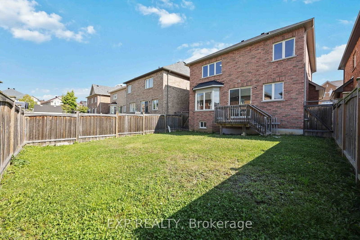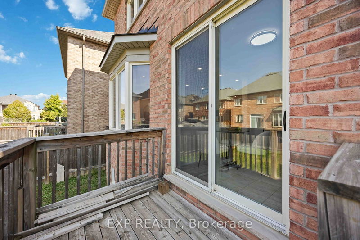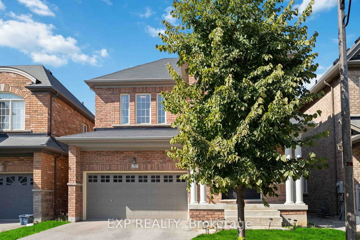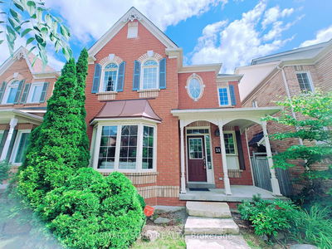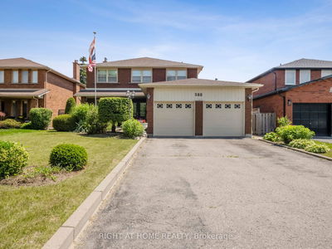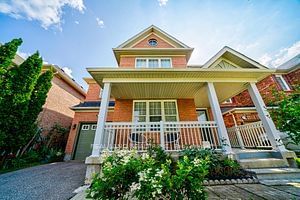Introducing an exquisite 4-bedroom, 3-bathroom detached home, perfectly situated in the prestigious Wismer community. This elegant residence, featuring a two-car garage, no side walk, has been meticulously maintained by the original owners and boasts impressive curb appeal with its pristine brick exterior and inviting double-door entrance.Step inside to a thoughtfully designed open-concept layout, ideal for modern living. The main floor offers soaring 9-foot ceilings, creating a sense of spaciousness and grandeur. Gleaming upgraded hardwood floors run throughout the space, enhancing the overall warmth and sophistication. The cozy family room, complete with a charming fireplace, is the perfect spot for family gatherings or quiet evenings in. The gourmet kitchen is a chefs dream, featuring stainless steel appliances, a sleek and stylish backsplash, and ample counter space for meal preparation. The adjacent sunlit breakfast area is ideal for casual dining, providing a peaceful view of the private backyard, a perfect spot to enjoy morning coffee or weekend brunches.Upstairs, the home continues to impress with four generously sized bedrooms, the expansive primary bedroom serves as a luxurious retreat, complete with a walk-in closet and a modern 5-piece ensuite bathroom, featuring contemporary fixtures and finishes. The additional bedrooms are perfect for family, guests, or even a home office.Outside, the backyard is a true outdoor oasis, offering plenty of space for gardening, entertaining, or simply relaxing. Whether you're hosting summer barbecues or enjoying quiet evenings under the stars, this backyard is ready for your personal touch.Located just a 5-minute walk from the highly ranked Bur Oak Secondary School, this home is perfect for families seeking a convenient and community-oriented lifestyle. With parks, a community center, shopping, and easy access to highways all within close proximity, this home offers the ideal blend of luxury, comfort, and convenience.
Property Features
- Date Listed: Tuesday, September 24, 2024
- Virtual Tour: View Virtual Tour for 32 Hyacinth Street
- City: Markham
- Neighborhood: Wismer
- Full Address: 32 Hyacinth Street, Markham, L6E 2H7, Ontario, Canada
- Living Room: Bay Window, Hardwood Floor
- Kitchen: O/Looks Backyard, Ceramic Floor
- Listing Brokerage: Exp Realty - Disclaimer: The information contained in this listing has not been verified by Exp Realty and should be verified by the buyer.

