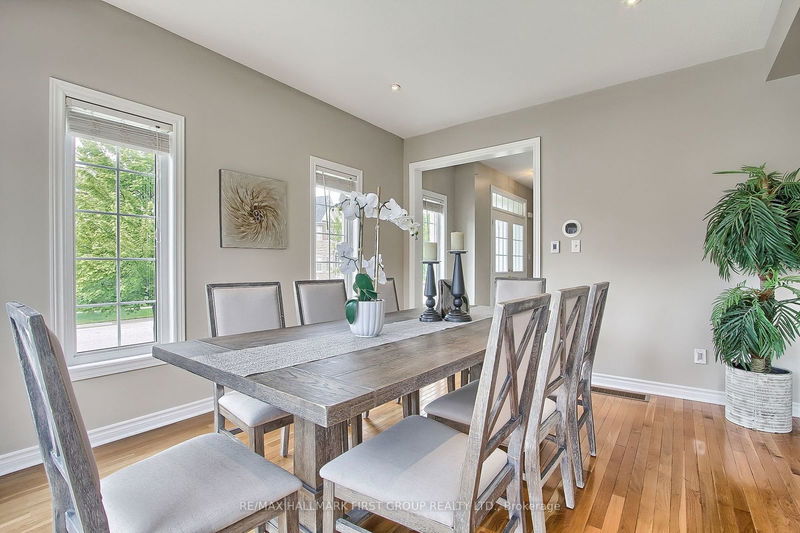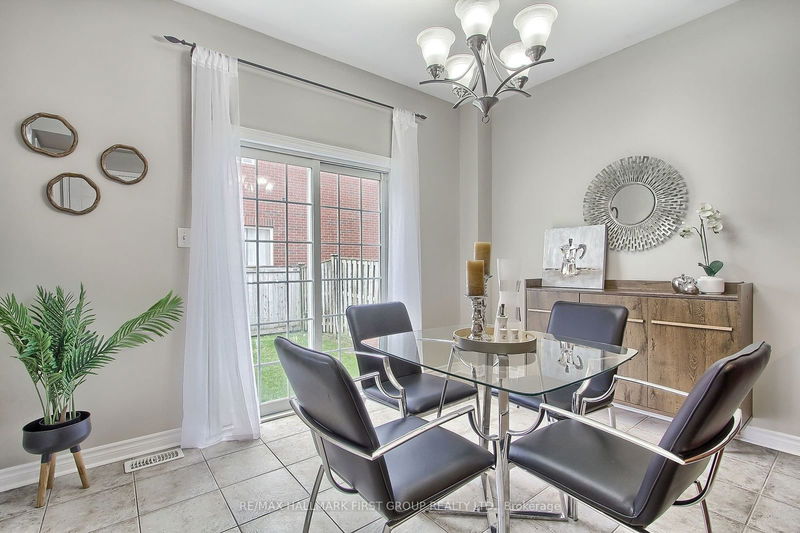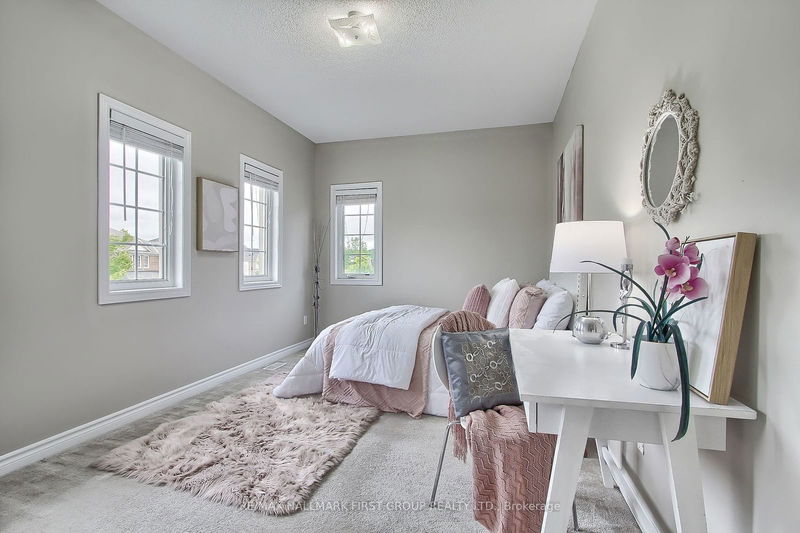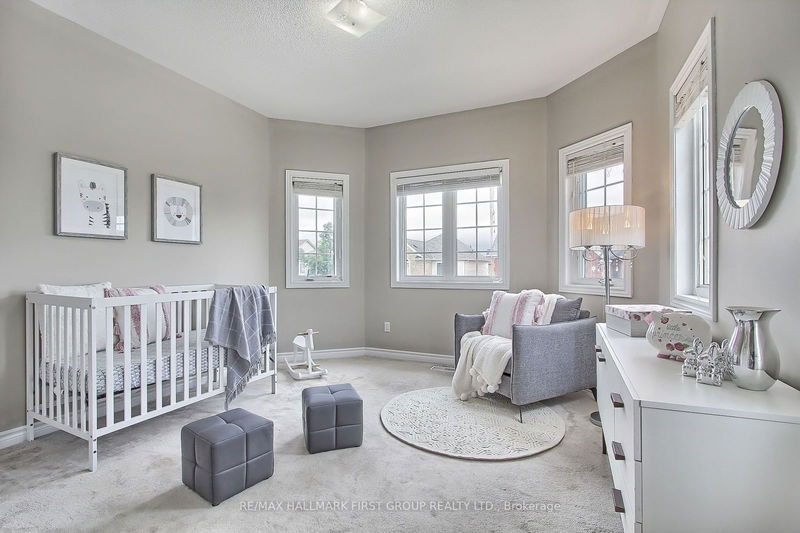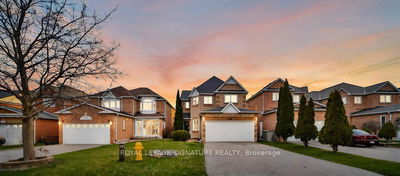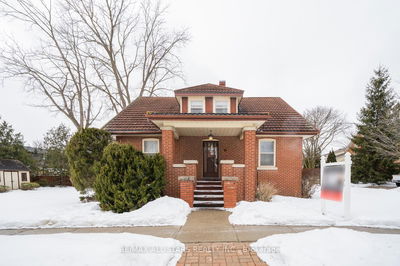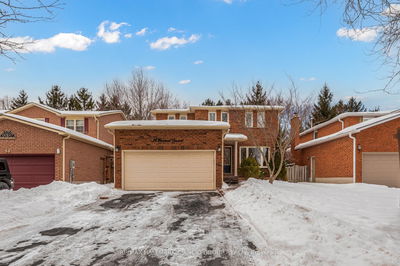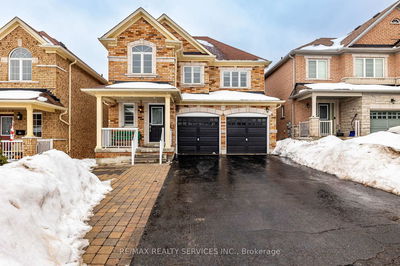This beautiful 4 bedroom home sits on a prime corner lot on a quiet street in a family friendly community close to schools, shopping, parks & trails & 5 min drive to the GO Station. Entering the house through the double door front entrance reveals a main level split layout floor plan with a large formal dining room with hardwood floors & pot lights separated from the open concept primary living areas with the eat-in kitchen open to the expansive living room further complimented by a 2pc powder room & direct access to the garage. The well-equipped kitchen features a breakfast bar with extended counter & a separate dedicated eating area providing a great venue for meal prep & everyday family dinners. The living room showcases a natural gas fireplace, pot lights and hardwood floors. Walkout to the spacious backyard from the breakfast area for those summer BBQs with family & friends. Exterior pot lights surround the house & provide a beautiful glow in the evening. The 9 ft ceilings throughout enhance the overall spaciousness coupled with the penetrating natural light shining in from the abundance of windows provide the house with a fresh, warm & open ambiance. Making your way upstairs you are met with a beautiful oak staircase with iron spindles spiraling up to the second floor & open to below. The second floor features a large primary bedroom with a walk-in closet & sprawling 5 pc ensuite with oval soaker tub & separate shower, 3 large secondary bedrooms, 4pc bathroom & convenient upstairs laundry! The basement has plenty of potential with over 1000 sq ft waiting for your finishing touch with existing cold cellar & rough-in for 3pc bathroom.
Property Features
- Date Listed: Sunday, July 14, 2024
- Virtual Tour: View Virtual Tour for 42 Hiram Johnson Road
- City: Whitchurch-Stouffville
- Neighborhood: Stouffville
- Full Address: 42 Hiram Johnson Road, Whitchurch-Stouffville, L4A 0H9, Ontario, Canada
- Kitchen: Breakfast Bar, Backsplash, Stainless Steel Appl
- Living Room: Gas Fireplace, Pot Lights, Hardwood Floor
- Listing Brokerage: Re/Max Hallmark First Group Realty Ltd. - Disclaimer: The information contained in this listing has not been verified by Re/Max Hallmark First Group Realty Ltd. and should be verified by the buyer.






