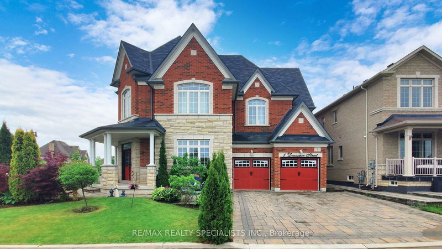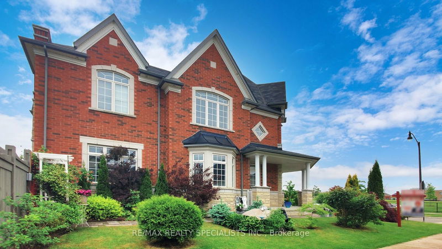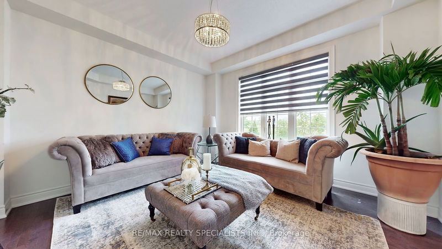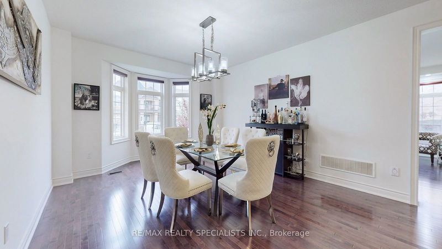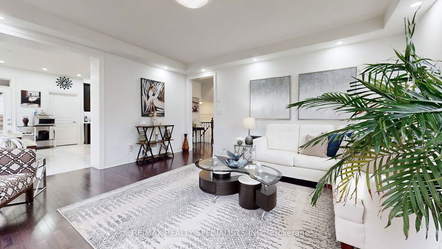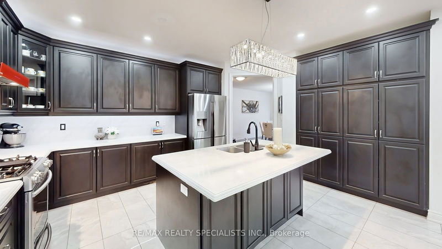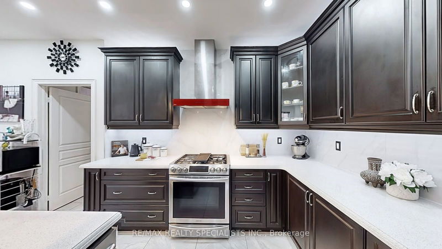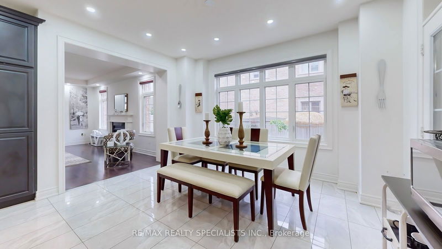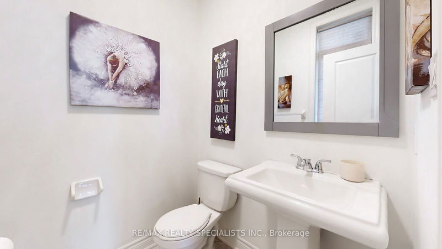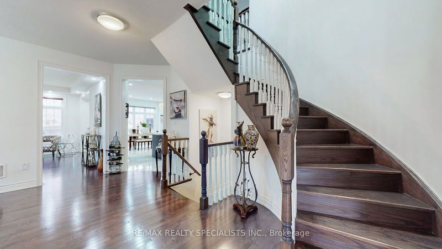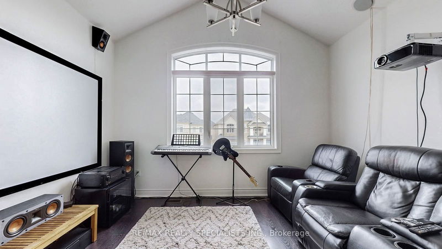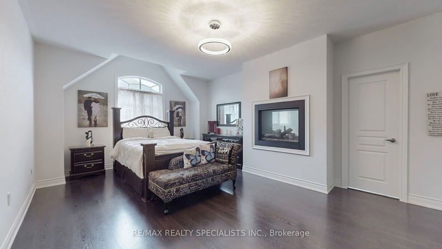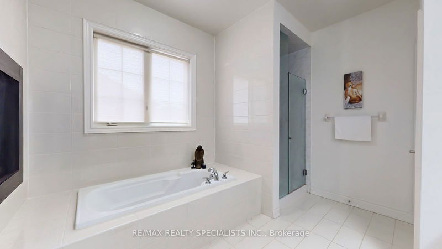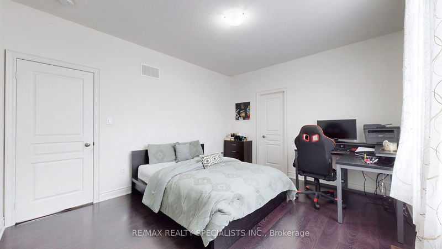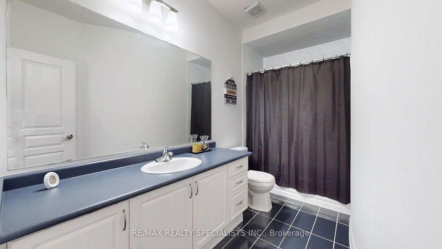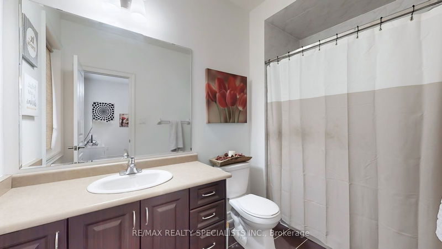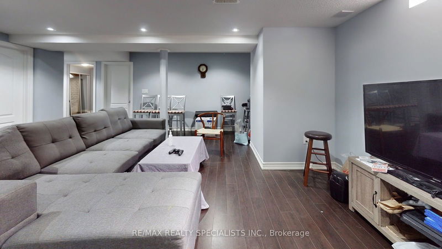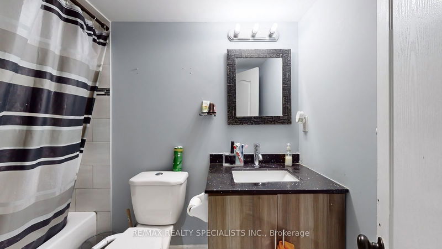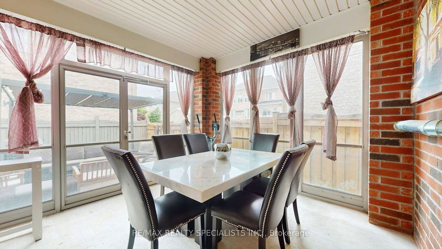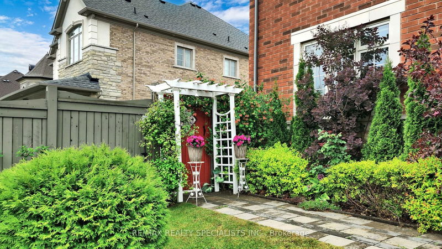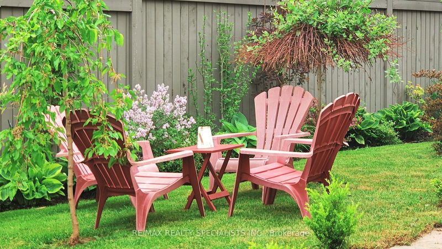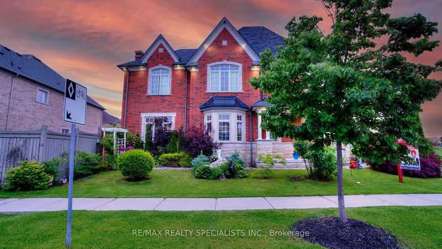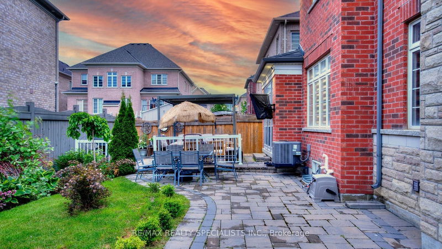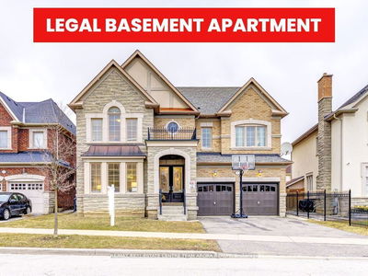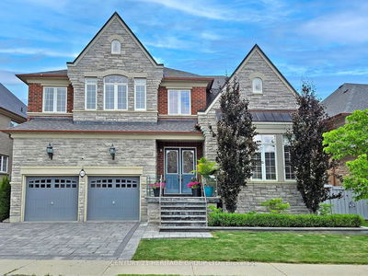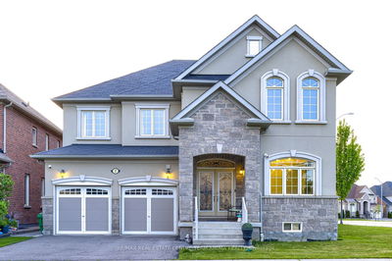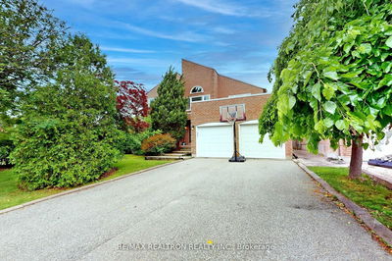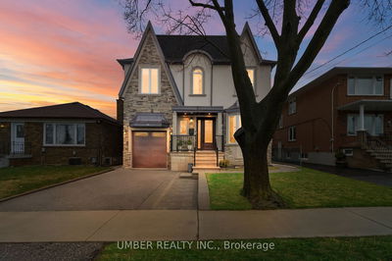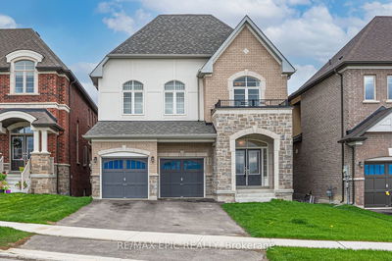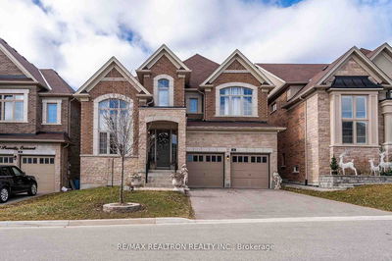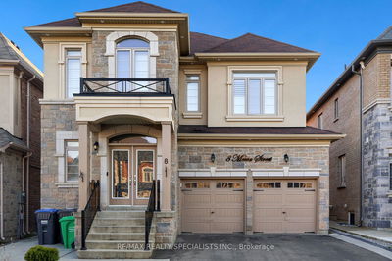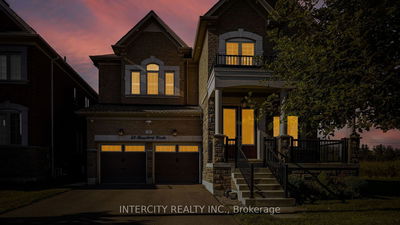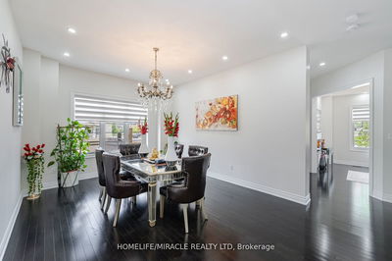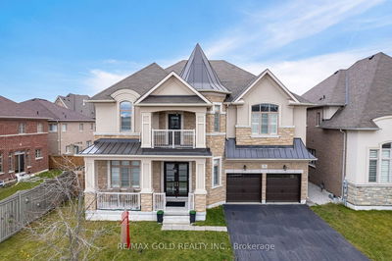Gorgeous and luxurious, this home is situated in the prestigious community of Toronto Gore Rural Estate. Located on a corner lot, the stunning residence fronts onto a beautiful park and features a rich exterior with stone accents and an interlocking stone driveway, complemented by beautiful landscaping and a sprinkler system. The home boasts 9-foot ceilings on both the main and upper floors, hardwood flooring, and matching stairs. Pot lights illuminate both the inside and outside of the house. The upgraded kitchen is a chef's dream with extended cabinets, granite countertops, a granite island, and stainless steel appliances. Enjoy the additional sunroom, perfect for relaxing and soaking in natural light. The media room can easily be converted into a fifth bedroom or office, offering flexible living options. With a total of seven bathrooms, including four full bathrooms upstairs, each bedroom connected to its own en-suite, the home offers ample convenience. The finished basement includes three bedrooms, two bathrooms, and a separate entrance through the garage. Located close to HWY 427, Caledon, Vaughan, schools, and a shopping plaza, this property combines elegance with practicality. Dont miss the opportunity to own this prestigious home!
Property Features
- Date Listed: Tuesday, July 30, 2024
- Virtual Tour: View Virtual Tour for 1 Dinosaur Street
- City: Brampton
- Neighborhood: Toronto Gore Rural Estate
- Major Intersection: Martin Byrne Dr/Countryside Dr
- Full Address: 1 Dinosaur Street, Brampton, L6P 0H7, Ontario, Canada
- Living Room: Hardwood Floor, Separate Rm, Window
- Family Room: Hardwood Floor, Pot Lights, Window
- Kitchen: Tile Floor, Granite Floor, Pot Lights
- Listing Brokerage: Re/Max Realty Specialists Inc. - Disclaimer: The information contained in this listing has not been verified by Re/Max Realty Specialists Inc. and should be verified by the buyer.

